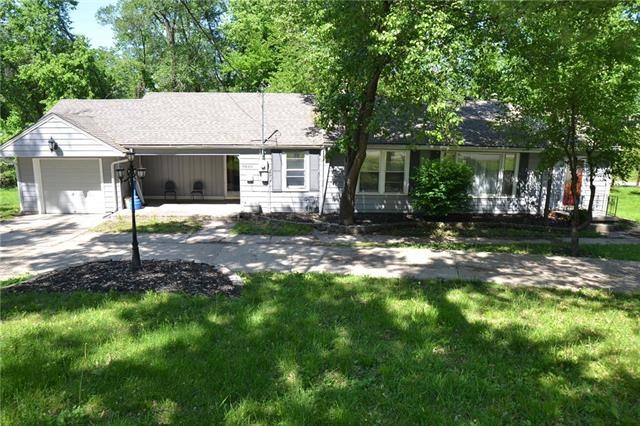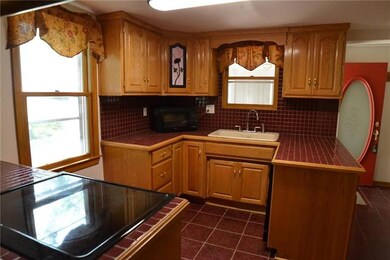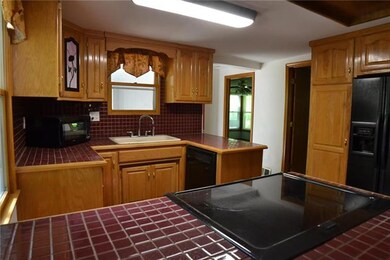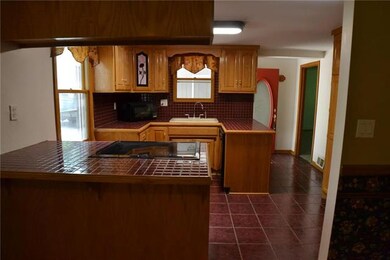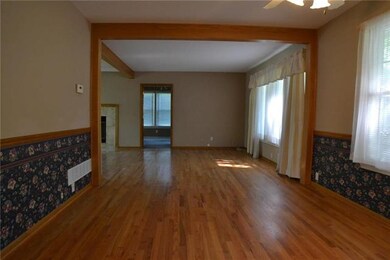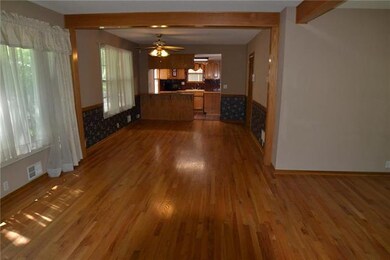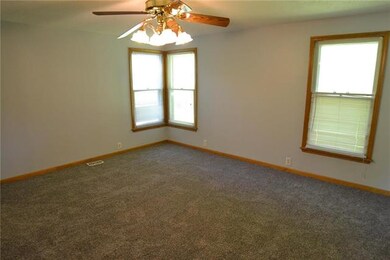
3640 N Bales Ave Kansas City, MO 64117
Cooley Highlands NeighborhoodEstimated Value: $192,000 - $234,000
Highlights
- Deck
- Vaulted Ceiling
- Corner Lot
- North Kansas City High School Rated A-
- Ranch Style House
- Granite Countertops
About This Home
As of August 2019One-level living with a circle drive & large fenced yard!*Nice Oak cabinets in Kitchen with tile counters & floors*Open eating and relaxing areas plus inviting Fireplace*Beautiful hardwood floors!*New carpet in large Master Bedroom*French doors lead to Deck off living room*Additional rooms in lower level include full bath, extra laundry area & 2nd Kitchen in walk-up basement*Heavily treed lot!
Last Agent to Sell the Property
Platinum Realty LLC License #2000157648 Listed on: 05/16/2019

Home Details
Home Type
- Single Family
Est. Annual Taxes
- $1,314
Year Built
- Built in 1910
Lot Details
- Lot Dimensions are 193x125x175x125
- Aluminum or Metal Fence
- Corner Lot
- Many Trees
Parking
- 1 Car Attached Garage
- Inside Entrance
- Front Facing Garage
Home Design
- Ranch Style House
- Traditional Architecture
- Composition Roof
- Metal Siding
Interior Spaces
- Wet Bar: Ceiling Fan(s), Hardwood, Other, Carpet, Ceramic Tiles
- Built-In Features: Ceiling Fan(s), Hardwood, Other, Carpet, Ceramic Tiles
- Vaulted Ceiling
- Ceiling Fan: Ceiling Fan(s), Hardwood, Other, Carpet, Ceramic Tiles
- Skylights
- Thermal Windows
- Shades
- Plantation Shutters
- Drapes & Rods
- Family Room Downstairs
- Living Room with Fireplace
- Combination Dining and Living Room
- Laundry on lower level
Kitchen
- Electric Oven or Range
- Built-In Range
- Granite Countertops
- Laminate Countertops
Flooring
- Wall to Wall Carpet
- Linoleum
- Laminate
- Stone
- Ceramic Tile
- Luxury Vinyl Plank Tile
- Luxury Vinyl Tile
Bedrooms and Bathrooms
- 3 Bedrooms
- Cedar Closet: Ceiling Fan(s), Hardwood, Other, Carpet, Ceramic Tiles
- Walk-In Closet: Ceiling Fan(s), Hardwood, Other, Carpet, Ceramic Tiles
- Double Vanity
- Bathtub with Shower
Basement
- Partial Basement
- Walk-Up Access
Outdoor Features
- Deck
- Enclosed patio or porch
Location
- City Lot
Schools
- Chouteau Elementary School
- North Kansas City High School
Utilities
- Central Heating and Cooling System
- Heating System Uses Natural Gas
Community Details
- Squier Heights Subdivision
Listing and Financial Details
- Assessor Parcel Number 18-114-00-10-002.00
Ownership History
Purchase Details
Home Financials for this Owner
Home Financials are based on the most recent Mortgage that was taken out on this home.Purchase Details
Home Financials for this Owner
Home Financials are based on the most recent Mortgage that was taken out on this home.Similar Homes in Kansas City, MO
Home Values in the Area
Average Home Value in this Area
Purchase History
| Date | Buyer | Sale Price | Title Company |
|---|---|---|---|
| Peck Gary R | -- | None Listed On Document | |
| Peck Gary R | -- | Stewart Title Company |
Mortgage History
| Date | Status | Borrower | Loan Amount |
|---|---|---|---|
| Open | Peck Gary R | $132,275 | |
| Previous Owner | Peck Gary R | $101,753 |
Property History
| Date | Event | Price | Change | Sq Ft Price |
|---|---|---|---|---|
| 08/09/2019 08/09/19 | Sold | -- | -- | -- |
| 07/10/2019 07/10/19 | Pending | -- | -- | -- |
| 05/31/2019 05/31/19 | For Sale | $110,000 | 0.0% | $66 / Sq Ft |
| 05/28/2019 05/28/19 | Pending | -- | -- | -- |
| 05/27/2019 05/27/19 | Price Changed | $110,000 | -15.3% | $66 / Sq Ft |
| 05/21/2019 05/21/19 | Price Changed | $129,900 | -7.1% | $78 / Sq Ft |
| 05/16/2019 05/16/19 | For Sale | $139,900 | -- | $84 / Sq Ft |
Tax History Compared to Growth
Tax History
| Year | Tax Paid | Tax Assessment Tax Assessment Total Assessment is a certain percentage of the fair market value that is determined by local assessors to be the total taxable value of land and additions on the property. | Land | Improvement |
|---|---|---|---|---|
| 2024 | $1,558 | $19,340 | -- | -- |
| 2023 | $1,544 | $19,340 | $0 | $0 |
| 2022 | $1,487 | $17,800 | $0 | $0 |
| 2021 | $1,489 | $17,803 | $4,180 | $13,623 |
| 2020 | $1,419 | $15,690 | $0 | $0 |
| 2019 | $1,392 | $15,690 | $0 | $0 |
| 2018 | $1,313 | $14,140 | $0 | $0 |
| 2017 | $1,246 | $14,140 | $2,850 | $11,290 |
| 2016 | $1,246 | $13,660 | $2,660 | $11,000 |
| 2015 | $1,245 | $13,660 | $2,660 | $11,000 |
| 2014 | $1,264 | $13,660 | $2,660 | $11,000 |
Agents Affiliated with this Home
-
Robert Farrell
R
Seller's Agent in 2019
Robert Farrell
Platinum Realty LLC
1 in this area
27 Total Sales
-
Debbie Klewer
D
Buyer's Agent in 2019
Debbie Klewer
EXP Realty LLC
(816) 407-5214
29 Total Sales
Map
Source: Heartland MLS
MLS Number: 2165391
APN: 18-114-00-10-002.00
- 3619 N Bales Ave
- 3705 N Walrond Ave
- 3601 N Walrond Ave
- 3521 N Walrond Ave
- 3510 NE Monterey Ave
- 3837 NE Chaumiere Rd
- 4016 N Askew Ave
- 3834 NE Antioch Rd
- 3618 N Prospect Ave
- 2716 N Walrond Ave
- 3541 N Wabash Ave
- 2712 N Bellefontaine Ave
- 3621 N Cypress Ave
- 3613 N Park Ave
- 3706 N Cleveland Ave
- 2204 NE 39th St
- 3933 N Lister Ave
- 3209 N Garfield Ave
- 3630 N Woodland Ave
- 4412 N Jackson Ave
- 3640 N Bales Ave
- 3630 N Bales Ave
- 3417 NE Winn Rd
- 3420 NE Winn Rd
- 3705 N Indiana Ave
- 3641 N Bales Ave
- 3624 N Bales Ave
- 3639 N Bales Ave
- 3513 NE Winn Rd
- 3653 NE Monterey Ave
- 3700 N Bales Ave
- 3618 N Bales Ave
- 3719 N Indiana Ave
- 3517 NE Winn Rd
- 3700 N Indiana Ave
- 3641 NE Monterey Ave
- 3708 N Indiana Ave
- 3710 N Bales Ave
- 3712 N Indiana Ave
- 3603 NE 37th Terrace
