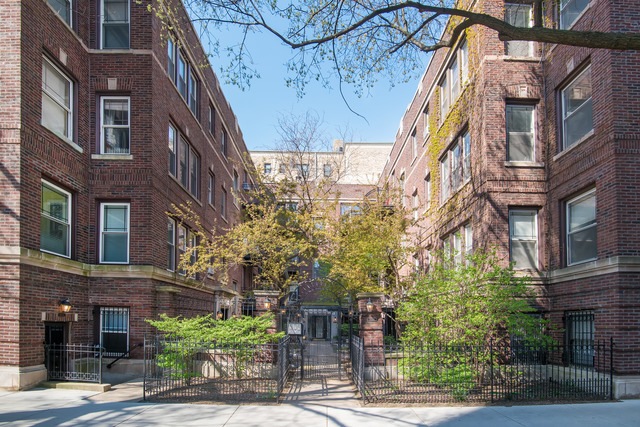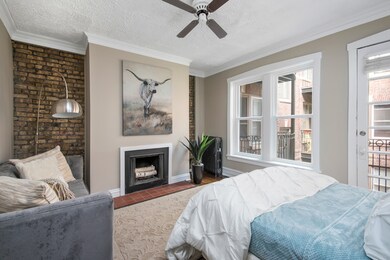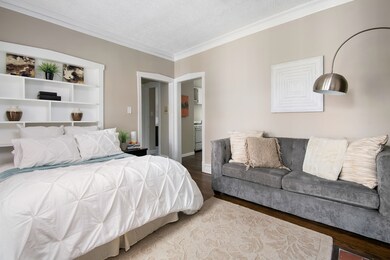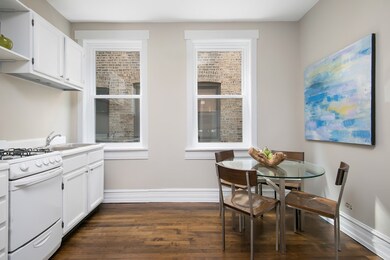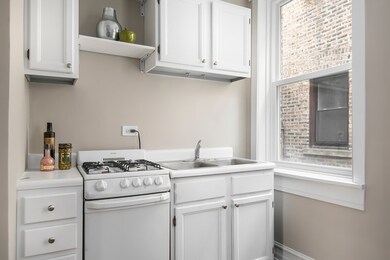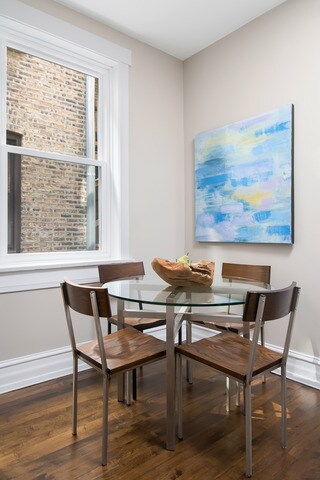
3640 N Pine Grove Ave Unit 2E Chicago, IL 60613
Lakeview East NeighborhoodHighlights
- Wood Flooring
- Walk-In Closet
- Hot Water Heating System
- Balcony
- Storage
- Southern Exposure
About This Home
As of October 2022RECENTLY UPDATED BRIGHT AND SUNNY LAKEVIEW STUDIO IN INTIMATE COURTYARD BUILDING NEAR THE LAKEFRONT. LIVING AREA FEATURES EXPOSED BRICK, A WOOD-BURNING FIREPLACE, CUSTOM BUILT-IN SHELVING, NEW CEILING FAN AND A GLASS PANEL DOOR LEADING TO THE PRIVATE BALCONY OVERLOOKING A PROFESSIONALLY LANDSCAPED COURTYARD. THE SPACIOUS EAT-IN KITCHEN HAS A LARGE WINDOW TO LET IN NATURAL LIGHT, WHITE CABINETS, GAS OVEN/RANGE AND NEWER REFRIGERATOR. LARGE BATH WITH NEW VANITY, FRAMED MIRROR, SLATE FLOOR AND REGLAZED TUB. HUGE WALK-IN CLOSET, NEWLY REFINISHED HARDWOOD FLOORS AND FRESH PAINT THROUGHOUT. ADDITIONAL STORAGE IN BUILDING, BIKE ROOM AND LAUNDRY ON-SITE. FANTASTIC LOCATION CLOSE TO THE LAKE, SHOPS, RESTAURANTS AND TRANSPORTATION. INVESTOR AND PET FRIENDLY BUILDING!
Last Agent to Sell the Property
Jameson Sotheby's Intl Realty License #475125273 Listed on: 04/26/2016

Property Details
Home Type
- Condominium
Est. Annual Taxes
- $2,468
Year Built
- 1919
HOA Fees
- $239 per month
Home Design
- Brick Exterior Construction
Interior Spaces
- Walk-In Closet
- Wood Burning Fireplace
- Storage
- Wood Flooring
- Unfinished Basement
- Basement Fills Entire Space Under The House
- Oven or Range
Home Security
Utilities
- One Cooling System Mounted To A Wall/Window
- Hot Water Heating System
- Lake Michigan Water
Additional Features
- North or South Exposure
- Balcony
- Southern Exposure
Community Details
Pet Policy
- Pets Allowed
Security
- Storm Screens
Ownership History
Purchase Details
Home Financials for this Owner
Home Financials are based on the most recent Mortgage that was taken out on this home.Purchase Details
Home Financials for this Owner
Home Financials are based on the most recent Mortgage that was taken out on this home.Purchase Details
Purchase Details
Purchase Details
Home Financials for this Owner
Home Financials are based on the most recent Mortgage that was taken out on this home.Purchase Details
Home Financials for this Owner
Home Financials are based on the most recent Mortgage that was taken out on this home.Similar Homes in the area
Home Values in the Area
Average Home Value in this Area
Purchase History
| Date | Type | Sale Price | Title Company |
|---|---|---|---|
| Warranty Deed | $145,000 | Chicago Title | |
| Warranty Deed | $129,500 | None Available | |
| Interfamily Deed Transfer | -- | First American Title Insuran | |
| Quit Claim Deed | -- | First American Title Ins Co | |
| Warranty Deed | $118,000 | First American | |
| Warranty Deed | $94,000 | -- |
Mortgage History
| Date | Status | Loan Amount | Loan Type |
|---|---|---|---|
| Open | $108,750 | New Conventional | |
| Previous Owner | $103,268 | New Conventional | |
| Previous Owner | $71,000 | New Conventional | |
| Previous Owner | $88,380 | Unknown | |
| Previous Owner | $89,300 | No Value Available |
Property History
| Date | Event | Price | Change | Sq Ft Price |
|---|---|---|---|---|
| 07/22/2024 07/22/24 | Rented | $1,700 | 0.0% | -- |
| 06/22/2024 06/22/24 | For Rent | $1,700 | 0.0% | -- |
| 10/14/2022 10/14/22 | Sold | $145,000 | -3.3% | $207 / Sq Ft |
| 09/11/2022 09/11/22 | Pending | -- | -- | -- |
| 04/15/2022 04/15/22 | Price Changed | $150,000 | -6.3% | $214 / Sq Ft |
| 03/22/2022 03/22/22 | For Sale | $160,000 | +23.9% | $229 / Sq Ft |
| 06/15/2016 06/15/16 | Sold | $129,085 | -0.7% | -- |
| 05/03/2016 05/03/16 | Pending | -- | -- | -- |
| 04/26/2016 04/26/16 | For Sale | $130,000 | -- | -- |
Tax History Compared to Growth
Tax History
| Year | Tax Paid | Tax Assessment Tax Assessment Total Assessment is a certain percentage of the fair market value that is determined by local assessors to be the total taxable value of land and additions on the property. | Land | Improvement |
|---|---|---|---|---|
| 2024 | $2,468 | $15,455 | $2,689 | $12,766 |
| 2023 | $2,468 | $12,000 | $2,404 | $9,596 |
| 2022 | $2,468 | $12,000 | $2,404 | $9,596 |
| 2021 | $2,413 | $11,999 | $2,403 | $9,596 |
| 2020 | $2,472 | $11,097 | $1,502 | $9,595 |
| 2019 | $2,457 | $12,231 | $1,502 | $10,729 |
| 2018 | $2,416 | $12,231 | $1,502 | $10,729 |
| 2017 | $2,598 | $12,070 | $1,321 | $10,749 |
| 2016 | $2,418 | $12,070 | $1,321 | $10,749 |
| 2015 | $2,212 | $12,070 | $1,321 | $10,749 |
| 2014 | $1,943 | $10,473 | $1,021 | $9,452 |
| 2013 | $1,905 | $10,473 | $1,021 | $9,452 |
Agents Affiliated with this Home
-
Jennifer Teadt-Long

Seller's Agent in 2024
Jennifer Teadt-Long
@ Properties
(312) 961-9811
14 in this area
121 Total Sales
-
Bleu Randall

Buyer's Agent in 2024
Bleu Randall
Compass
(773) 895-0393
4 in this area
94 Total Sales
-
Tim Knipper

Seller's Agent in 2022
Tim Knipper
Berkshire Hathaway HomeServices Chicago
(773) 314-3368
7 in this area
70 Total Sales
-
Michael Shenfeld

Seller's Agent in 2016
Michael Shenfeld
Jameson Sotheby's Intl Realty
(312) 399-5848
12 in this area
313 Total Sales
-
Barbara Lynn Thompson

Seller Co-Listing Agent in 2016
Barbara Lynn Thompson
Jameson Sotheby's Intl Realty
(312) 952-2052
1 in this area
20 Total Sales
Map
Source: Midwest Real Estate Data (MRED)
MLS Number: MRD09207094
APN: 14-21-108-023-1014
- 3620 N Pine Grove Ave Unit 307
- 3660 N Lake Shore Dr Unit 4503
- 3660 N Lake Shore Dr Unit 2712
- 3660 N Lake Shore Dr Unit 601
- 3660 N Lake Shore Dr Unit 2305
- 3660 N Lake Shore Dr Unit 3905
- 3660 N Lake Shore Dr Unit 1608
- 3660 N Lake Shore Dr Unit 615
- 3660 N Lake Shore Dr Unit 711
- 3660 N Lake Shore Dr Unit P051
- 3660 N Lake Shore Dr Unit 2908
- 625 W Patterson Ave Unit 3E
- 3711 N Pine Grove Ave Unit 2NW
- 636 W Waveland Ave Unit 1C
- 3600 N Lake Shore Dr Unit 2212
- 3600 N Lake Shore Dr Unit 707
- 3600 N Lake Shore Dr Unit 2307
- 3600 N Lake Shore Dr Unit 517
- 3600 N Lake Shore Dr Unit 1523
- 3600 N Lake Shore Dr Unit 422
