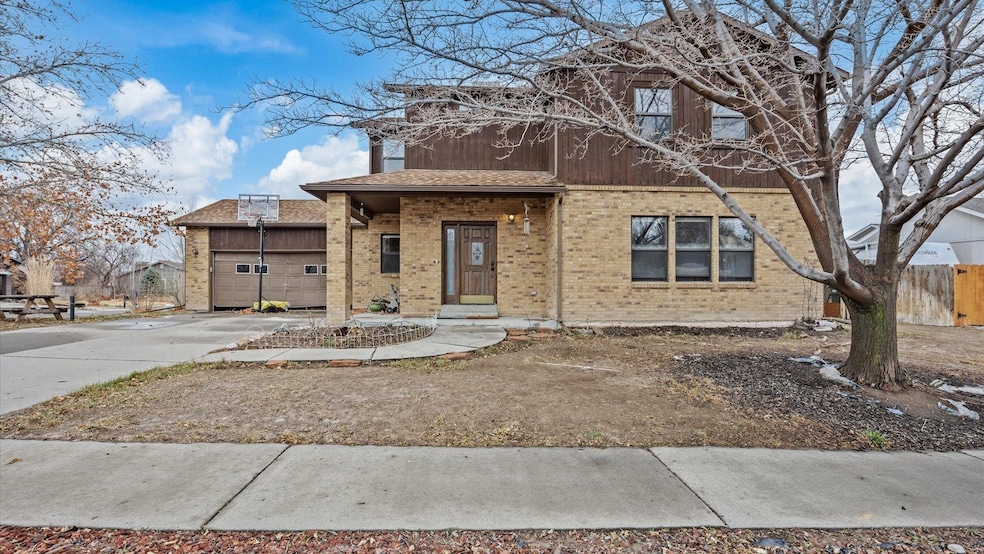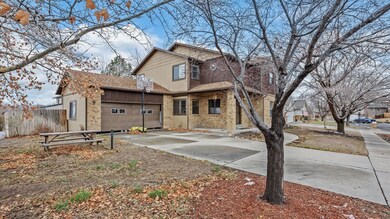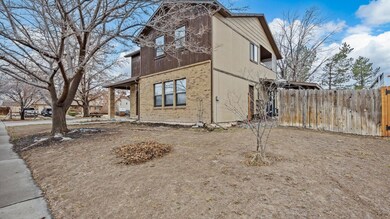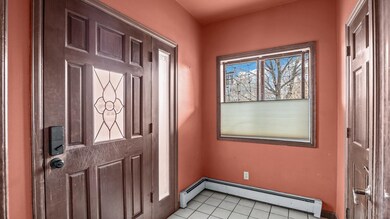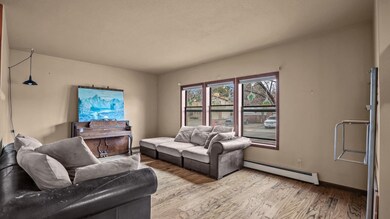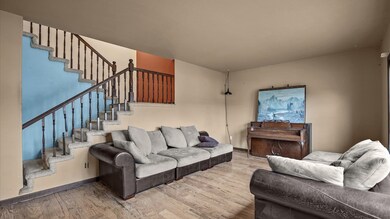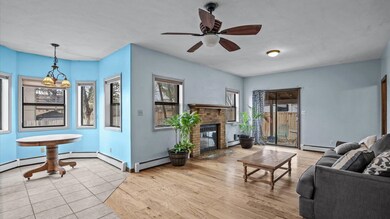
3640 Senna Way Grand Junction, CO 81506
North Grand Junction NeighborhoodHighlights
- Living Room with Fireplace
- Formal Dining Room
- Eat-In Kitchen
- Corner Lot
- 2 Car Attached Garage
- Walk-In Closet
About This Home
As of May 2025Nestled in the established Spring Valley/Pheasant Run neighborhood, this inviting 2-story home offers a prime location near Patterson Road which makes it perfect for commuting and easy access to shopping, dining, medical facilities, and more!Step inside to a welcoming enclosed foyer with tile flooring and a convenient coat closet. The cozy family room just beyond is ideal for quick visits or enjoying the peaceful views from the north-facing windows. Upstairs, an open and airy living room awaits, complete with a wood-burning fireplace for added ambiance and luxury plank flooring for durability and easy maintenance. The open-concept kitchen boasts ample cabinetry, tile countertops and backsplash, stainless steel appliances, and stylish open shelving—perfect for displaying your favorite pieces! The eat-in dining space is great for casual meals or family gatherings. The primary suite is a retreat of its own, featuring a spacious en-suite bath with a walk-in shower, soaker tub, dual vanities, and a generous walk-in closet with built-in shelving. Additional spacious bedrooms showcase warm hardwood flooring, adding charm and character. With two additional bathrooms, every resident or guest can enjoy their own space. Step onto the upper-level balcony to soak in stunning Western Colorado views and enjoy the outdoors from an enclosed vantage point. The large backyard is a blank canvas, ready for you to design your dream outdoor oasis. Plus, with HOA-provided irrigation, watering is effortless and cost-effective during the summer months. With just a little TLC, this home has the potential to become the neighborhood gem you’ve been searching for.
Last Agent to Sell the Property
RIVER CITY REAL ESTATE, LLC Listed on: 03/19/2025
Home Details
Home Type
- Single Family
Est. Annual Taxes
- $1,988
Year Built
- Built in 1988
Lot Details
- 10,454 Sq Ft Lot
- Lot Dimensions are 99'x107'
- Property is Fully Fenced
- Privacy Fence
- Corner Lot
- Property is zoned RL-5
HOA Fees
- $32 Monthly HOA Fees
Parking
- 2 Car Attached Garage
Home Design
- Wood Frame Construction
- Asphalt Roof
- Wood Siding
Interior Spaces
- 2-Story Property
- Ceiling Fan
- Wood Burning Fireplace
- Family Room
- Living Room with Fireplace
- Formal Dining Room
- Basement Fills Entire Space Under The House
Kitchen
- Eat-In Kitchen
- Gas Oven or Range
- Range Hood
- Microwave
Flooring
- Tile
- Luxury Vinyl Plank Tile
Bedrooms and Bathrooms
- 4 Bedrooms
- Primary Bedroom Upstairs
- Walk-In Closet
- 3 Bathrooms
- Walk-in Shower
Laundry
- Laundry Room
- Laundry on main level
Outdoor Features
- Open Patio
Schools
- Orchard Avenue Elementary School
- West Middle School
- Grand Junction High School
Utilities
- Evaporated cooling system
- Baseboard Heating
- Hot Water Heating System
- Irrigation Water Rights
- Septic Design Installed
Community Details
- Spring Valley Subdivision
Listing and Financial Details
- Assessor Parcel Number 2945-011-30-009
Ownership History
Purchase Details
Home Financials for this Owner
Home Financials are based on the most recent Mortgage that was taken out on this home.Purchase Details
Home Financials for this Owner
Home Financials are based on the most recent Mortgage that was taken out on this home.Purchase Details
Purchase Details
Home Financials for this Owner
Home Financials are based on the most recent Mortgage that was taken out on this home.Purchase Details
Purchase Details
Similar Homes in Grand Junction, CO
Home Values in the Area
Average Home Value in this Area
Purchase History
| Date | Type | Sale Price | Title Company |
|---|---|---|---|
| Warranty Deed | $446,000 | None Listed On Document | |
| Warranty Deed | $446,000 | None Listed On Document | |
| Warranty Deed | $299,000 | Heritage Title Co | |
| Warranty Deed | -- | Heritage Title Co | |
| Warranty Deed | $299,000 | Heritage Title Co | |
| Warranty Deed | -- | Heritage Title Co | |
| Quit Claim Deed | -- | None Available | |
| Quit Claim Deed | -- | None Available | |
| Interfamily Deed Transfer | -- | Land Title Guarantee Company | |
| Interfamily Deed Transfer | -- | Land Title Guarantee Company | |
| Warranty Deed | $339,900 | Stewart Title | |
| Warranty Deed | $339,900 | Stewart Title | |
| Warranty Deed | $192,500 | -- | |
| Warranty Deed | $192,500 | -- |
Mortgage History
| Date | Status | Loan Amount | Loan Type |
|---|---|---|---|
| Previous Owner | $44,000 | Credit Line Revolving | |
| Previous Owner | $111,500 | Purchase Money Mortgage | |
| Previous Owner | $85,200 | New Conventional | |
| Previous Owner | $87,350 | Unknown | |
| Previous Owner | $10,000 | Credit Line Revolving |
Property History
| Date | Event | Price | Change | Sq Ft Price |
|---|---|---|---|---|
| 05/12/2025 05/12/25 | Sold | $446,000 | -6.1% | $154 / Sq Ft |
| 04/16/2025 04/16/25 | Pending | -- | -- | -- |
| 04/10/2025 04/10/25 | Price Changed | $475,000 | -4.8% | $164 / Sq Ft |
| 03/28/2025 03/28/25 | Price Changed | $499,000 | -2.5% | $172 / Sq Ft |
| 03/19/2025 03/19/25 | For Sale | $512,000 | +71.2% | $177 / Sq Ft |
| 03/17/2017 03/17/17 | Sold | $299,000 | -6.3% | $103 / Sq Ft |
| 02/02/2017 02/02/17 | Pending | -- | -- | -- |
| 09/28/2016 09/28/16 | For Sale | $319,000 | -- | $110 / Sq Ft |
Tax History Compared to Growth
Tax History
| Year | Tax Paid | Tax Assessment Tax Assessment Total Assessment is a certain percentage of the fair market value that is determined by local assessors to be the total taxable value of land and additions on the property. | Land | Improvement |
|---|---|---|---|---|
| 2024 | $1,978 | $28,660 | $6,530 | $22,130 |
| 2023 | $1,978 | $28,660 | $6,530 | $22,130 |
| 2022 | $1,788 | $25,500 | $5,210 | $20,290 |
| 2021 | $1,797 | $26,240 | $5,360 | $20,880 |
| 2020 | $1,548 | $23,150 | $4,650 | $18,500 |
| 2019 | $1,464 | $23,150 | $4,650 | $18,500 |
| 2018 | $1,473 | $21,230 | $4,320 | $16,910 |
| 2017 | $1,470 | $21,230 | $4,320 | $16,910 |
| 2016 | $1,368 | $22,220 | $4,380 | $17,840 |
| 2015 | $1,388 | $22,220 | $4,380 | $17,840 |
| 2014 | $1,297 | $20,900 | $4,380 | $16,520 |
Agents Affiliated with this Home
-
The Walz Carlisle Team

Seller's Agent in 2025
The Walz Carlisle Team
RIVER CITY REAL ESTATE, LLC
(970) 248-8501
60 in this area
444 Total Sales
-
Linda Sparks
L
Buyer's Agent in 2025
Linda Sparks
BRAY REAL ESTATE
(970) 260-5229
4 in this area
33 Total Sales
-
Annette Hejl

Seller's Agent in 2017
Annette Hejl
ANNETTE HEJL PROPERTIES
(970) 846-3594
9 in this area
107 Total Sales
-
Sara Carlisle

Buyer's Agent in 2017
Sara Carlisle
RIVER CITY REAL ESTATE, LLC
(970) 234-2407
Map
Source: Grand Junction Area REALTOR® Association
MLS Number: 20251145
APN: 2945-011-30-009
- 2801 Northstar Dr
- 3815 Beechwood St
- 3730 Applewood St
- 3630 Elderberry Cir
- 3735 Applewood St
- 3658 Ridge Dr
- 2412 Applewood Cir
- 724 Ivory Glade Ct
- 718 Ivory Glade Ct
- 716 Ivory Glade Ct
- 714 Ivory Glade Ct
- 3318 Woodgate Dr
- 690 27 1 2 Rd
- 3648 Bell Ct
- 3940 E Brambling Ln
- 707 Brassie Dr
- 708 Niblic Dr
- 714 Bunker Dr
- 676 Horizon Glen Dr
- 695 Drever Ct
