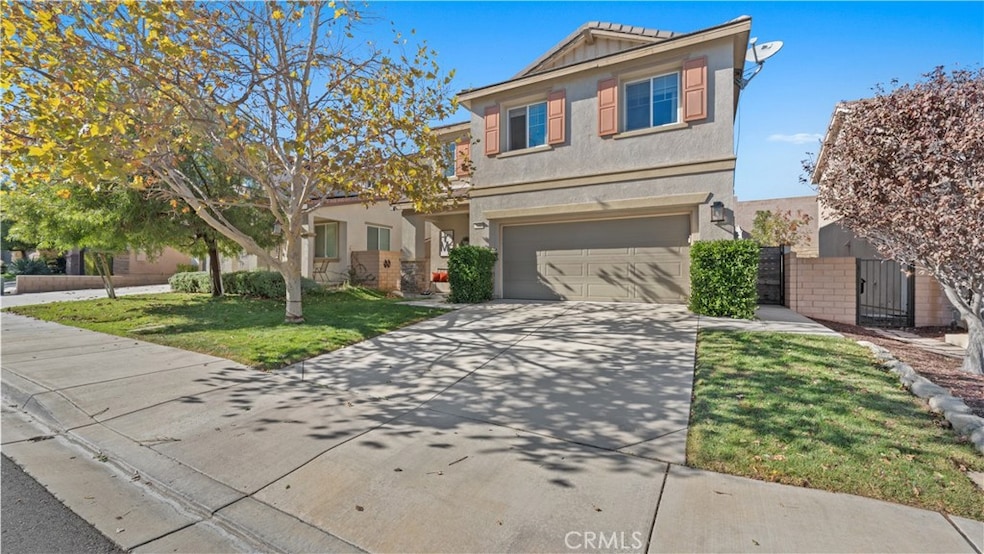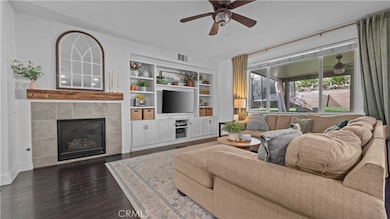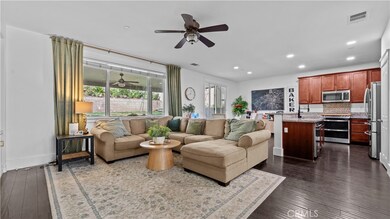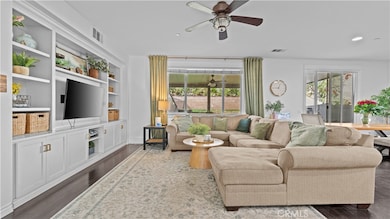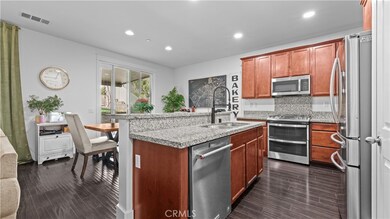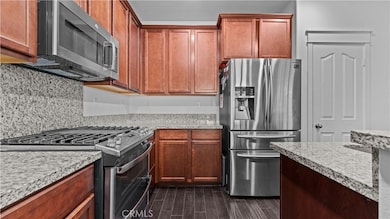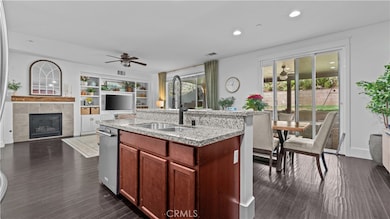3641 Bur Oak Rd San Bernardino, CA 92407
Rosena Ranch NeighborhoodEstimated payment $3,898/month
Highlights
- Open Floorplan
- Property is near a clubhouse
- Bonus Room
- View of Hills
- Traditional Architecture
- Granite Countertops
About This Home
Welcome to your home in the highly desired Rosena Ranch community! The moment you arrive, you’ll appreciate the thoughtful details throughout. Some upgrades include a built-in dry bar, stylish board & batten and wainscoting, and excellent storage with custom built-ins. The open layout flows seamlessly into the upgraded backyard, offering a comfortable space for both everyday living and entertaining. Upstairs features a versatile loft and a spacious primary suite with an oversized walk-in closet. Solar will transfer to the new buyer for added energy efficiency. Rosena Ranch is a family friendly community that offers exceptional amenities including pools, clubhouse, fitness center, splash pad, parks, and year-round neighborhood events.
Listing Agent
KELLER WILLIAMS REALTY COLLEGE PARK Brokerage Phone: 626-343-3979 License #02034021 Listed on: 11/18/2025

Open House Schedule
-
Saturday, November 22, 202512:00 to 3:00 pm11/22/2025 12:00:00 PM +00:0011/22/2025 3:00:00 PM +00:00Add to Calendar
-
Sunday, November 23, 20251:00 to 3:00 pm11/23/2025 1:00:00 PM +00:0011/23/2025 3:00:00 PM +00:00Add to Calendar
Home Details
Home Type
- Single Family
Est. Annual Taxes
- $7,054
Year Built
- Built in 2014 | Remodeled
Lot Details
- 5,843 Sq Ft Lot
- Vinyl Fence
- Drip System Landscaping
- Front and Back Yard Sprinklers
- Private Yard
- Back Yard
HOA Fees
- $121 Monthly HOA Fees
Parking
- 2 Car Direct Access Garage
- 2 Open Parking Spaces
- Front Facing Garage
- Two Garage Doors
- Garage Door Opener
- Driveway Down Slope From Street
- On-Street Parking
Home Design
- Traditional Architecture
- Entry on the 1st floor
- Planned Development
- Slab Foundation
- Fire Rated Drywall
- Tile Roof
- Board and Batten Siding
- Stone Veneer
- Stucco
Interior Spaces
- 1,821 Sq Ft Home
- 2-Story Property
- Open Floorplan
- Dry Bar
- Wainscoting
- Ceiling Fan
- Recessed Lighting
- Gas Fireplace
- Double Pane Windows
- Awning
- Drapes & Rods
- Blinds
- Window Screens
- Family Room with Fireplace
- Family Room Off Kitchen
- Dining Room
- Bonus Room
- Laminate Flooring
- Views of Hills
Kitchen
- Open to Family Room
- Double Oven
- Gas Oven
- Gas Range
- Microwave
- Water Line To Refrigerator
- Dishwasher
- Kitchen Island
- Granite Countertops
- Disposal
Bedrooms and Bathrooms
- 3 Bedrooms
- All Upper Level Bedrooms
- Walk-In Closet
- Stone Bathroom Countertops
- Dual Vanity Sinks in Primary Bathroom
- Soaking Tub
- Bathtub with Shower
- Separate Shower
- Humidity Controlled
Laundry
- Laundry Room
- Laundry on upper level
- Washer and Gas Dryer Hookup
Home Security
- Security Lights
- Closed Circuit Camera
- Fire and Smoke Detector
- Fire Sprinkler System
Outdoor Features
- Covered Patio or Porch
- Exterior Lighting
- Shed
Location
- Property is near a clubhouse
Utilities
- Cooling System Powered By Gas
- High Efficiency Air Conditioning
- Humidity Control
- Central Heating and Cooling System
- Natural Gas Connected
- Tankless Water Heater
Listing and Financial Details
- Tax Lot 237
- Tax Tract Number 16845
- Assessor Parcel Number 1116142570000
- $3,248 per year additional tax assessments
Community Details
Overview
- Rosena Ranch Association, Phone Number (800) 232-7517
Recreation
- Community Pool
- Community Spa
- Park
- Hiking Trails
Additional Features
- Recreation Room
- Card or Code Access
Map
Home Values in the Area
Average Home Value in this Area
Tax History
| Year | Tax Paid | Tax Assessment Tax Assessment Total Assessment is a certain percentage of the fair market value that is determined by local assessors to be the total taxable value of land and additions on the property. | Land | Improvement |
|---|---|---|---|---|
| 2025 | $7,054 | $388,196 | $120,187 | $268,009 |
| 2024 | $7,054 | $380,584 | $117,830 | $262,754 |
| 2023 | $7,161 | $373,122 | $115,520 | $257,602 |
| 2022 | $6,813 | $365,806 | $113,255 | $252,551 |
| 2021 | $6,786 | $358,633 | $111,034 | $247,599 |
| 2020 | $6,883 | $354,955 | $109,895 | $245,060 |
| 2019 | $6,710 | $347,995 | $107,740 | $240,255 |
| 2018 | $6,428 | $341,171 | $105,627 | $235,544 |
| 2017 | $6,359 | $334,481 | $103,556 | $230,925 |
| 2016 | $6,507 | $327,922 | $101,525 | $226,397 |
| 2015 | -- | $290,000 | $70,000 | $220,000 |
Property History
| Date | Event | Price | List to Sale | Price per Sq Ft |
|---|---|---|---|---|
| 11/18/2025 11/18/25 | For Sale | $605,000 | -- | $332 / Sq Ft |
Purchase History
| Date | Type | Sale Price | Title Company |
|---|---|---|---|
| Grant Deed | $323,000 | North American Title Company |
Mortgage History
| Date | Status | Loan Amount | Loan Type |
|---|---|---|---|
| Open | $306,555 | New Conventional |
Source: California Regional Multiple Listing Service (CRMLS)
MLS Number: CV25256817
APN: 1116-142-57
- 3715 Bur Oak Rd
- 17620 Comfrey Dr
- 3762 Rosena Ranch Rd
- 17692 Cornsilk Ln
- 17689 Cornsilk Ln
- 4106 Irish Moss Ln
- 3648 Fawn Lily Ln
- 18335 Damiana Ln
- 18368 Cayenne Dr
- 4089 Chamomile Ct
- 17961 Valerian Way
- 17921 Valerian Way
- 4062 Running Oak Ln
- 17920 Pokeroot Ln
- 4049 Running Oak Ln
- 18016 Ribwort Rd
- 4069 Bristlecone Pine Ln
- 3975 Quartzite Ln
- 18292 Sassafras Ln
- 3991 Alpine Fir Ct
- 17704 Anise Dr
- 4106 Irish Moss Ln
- 3474 Ribwort Rd
- 2035 W Sunnyview Dr
- 1988 W Sunnyview Dr
- 3347 N Carnation Dr
- 16032 Sunny Ct
- 16126 Cannoli Ct
- 4800 Citrus Ave
- 19216 Kendall Dr
- 16137 Blue Iris St
- 5528 Soriano Way
- 16623 Almaden Dr
- 5560 Kate Way
- 5560 Kate Way Unit 3
- 5808 Boca Raton Way
- 5916 Wilshire Dr
- 6568 N Caleb Ln
- 6568 N Caleb Ln
- 15655 Iron Spring Ln
