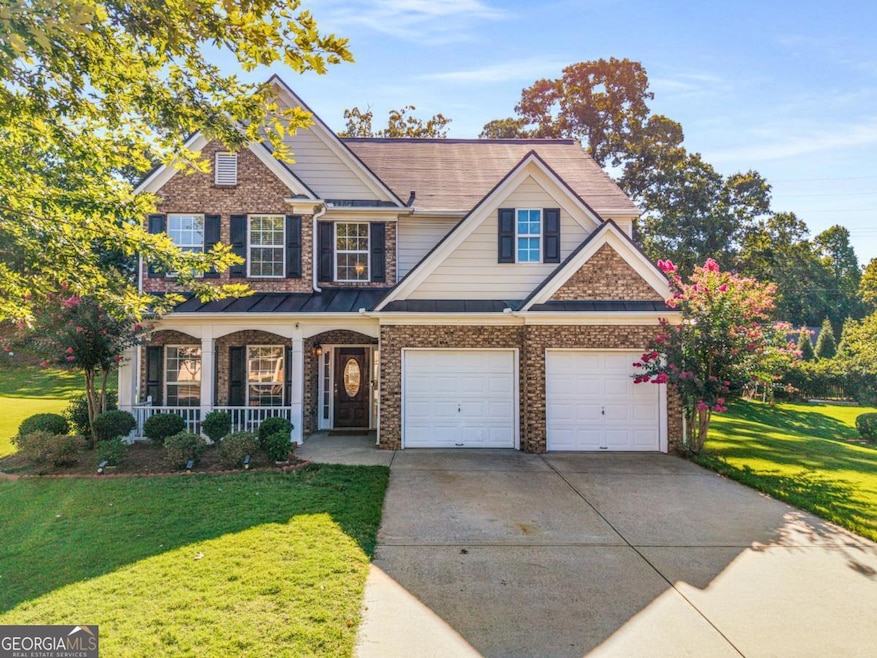3641 Devenwood Way Buford, GA 30519
Estimated payment $2,893/month
Highlights
- Property is near public transit
- Private Lot
- Wood Flooring
- Buford Elementary School Rated A
- Traditional Architecture
- High Ceiling
About This Home
Don't miss this showstopper in the highly sought-after Heritage Crest community, priced BELOW appraised value, and located within the top-rated Buford school district. This meticulously maintained 4-bedroom, 2.5-bath home welcomes you with a charming brick front, rocking chair porch, mature landscaping, and a beautiful front yard. Inside, the foyer opens to a sitting room/office, a separate dining room that seats up to 10 people comfortably, and a two-story living room with soaring 20' ceilings and a gas fireplace. The spacious kitchen features stainless steel appliances, ample cabinetry, a deep pantry, and a breakfast nook perfect for morning coffee. This home is built for entertaining! Upstairs, the primary suite offers double vanities, a soaking tub, separate shower, and a custom walk-in closet, while three additional bedrooms and a dedicated laundry area complete the level. Recent updates include newer roof, water heater and HVAC systems, fresh interior paint, new upstairs carpet, and a new refrigerator. The nearly half-acre lot offers plenty of potential for fencing and landscaping to make it even better, and the community includes swim/tennis amenities for a more active lifestyle. With Buford High Schools new state-of-the-art $62M stadium nearby, top rated elementary, middle and high school, unbeatable proximity to shopping, dining, groceries, and major highways, this is the best buy in Buford-schedule your showing today!
Home Details
Home Type
- Single Family
Est. Annual Taxes
- $935
Year Built
- Built in 2003
Lot Details
- 0.4 Acre Lot
- Private Lot
- Cleared Lot
HOA Fees
- $71 Monthly HOA Fees
Parking
- 2 Car Garage
Home Design
- Traditional Architecture
- Brick Exterior Construction
- Slab Foundation
- Composition Roof
Interior Spaces
- 2,745 Sq Ft Home
- 2-Story Property
- Roommate Plan
- High Ceiling
- Entrance Foyer
- Living Room with Fireplace
- Formal Dining Room
- Home Office
Kitchen
- Breakfast Room
- Breakfast Bar
- Microwave
- Dishwasher
- Disposal
Flooring
- Wood
- Carpet
Bedrooms and Bathrooms
- 4 Bedrooms
- Split Bedroom Floorplan
- Walk-In Closet
- Double Vanity
- Low Flow Plumbing Fixtures
- Soaking Tub
Laundry
- Laundry Room
- Laundry on upper level
- Dryer
- Washer
Outdoor Features
- Porch
Location
- Property is near public transit
- Property is near schools
- Property is near shops
Schools
- Buford Elementary And Middle School
- Buford High School
Utilities
- Zoned Heating and Cooling
- Underground Utilities
- 220 Volts
- Gas Water Heater
- Phone Available
- Cable TV Available
Community Details
Overview
- Association fees include swimming, tennis
- Heritage Crest Subdivision
Recreation
- Tennis Courts
- Community Pool
Map
Home Values in the Area
Average Home Value in this Area
Tax History
| Year | Tax Paid | Tax Assessment Tax Assessment Total Assessment is a certain percentage of the fair market value that is determined by local assessors to be the total taxable value of land and additions on the property. | Land | Improvement |
|---|---|---|---|---|
| 2024 | $935 | $205,640 | $40,000 | $165,640 |
| 2023 | $935 | $205,640 | $40,000 | $165,640 |
| 2022 | $935 | $161,760 | $28,000 | $133,760 |
| 2021 | $935 | $133,760 | $24,800 | $108,960 |
| 2020 | $935 | $131,000 | $24,800 | $106,200 |
| 2019 | $844 | $116,280 | $22,000 | $94,280 |
| 2018 | $844 | $107,560 | $22,000 | $85,560 |
| 2016 | $837 | $107,560 | $22,000 | $85,560 |
| 2015 | $827 | $71,880 | $14,000 | $57,880 |
| 2014 | $841 | $71,880 | $14,000 | $57,880 |
Property History
| Date | Event | Price | Change | Sq Ft Price |
|---|---|---|---|---|
| 08/28/2025 08/28/25 | For Sale | $515,000 | -- | $188 / Sq Ft |
Purchase History
| Date | Type | Sale Price | Title Company |
|---|---|---|---|
| Deed | $183,000 | -- |
Mortgage History
| Date | Status | Loan Amount | Loan Type |
|---|---|---|---|
| Open | $146,332 | New Conventional | |
| Closed | $36,400 | Stand Alone Second | |
| Previous Owner | $969,600 | No Value Available |
Source: Georgia MLS
MLS Number: 10593332
APN: 7-220-302
- 3600 Devenwood Way
- 2262 Silver Fox Ln
- 2380 Black Bear Ct
- 3880 Moon Shadow Way
- 3828 Morning Meadow Ln
- 3684 Heritage Crest Pkwy
- 2183 Ivy Crest Dr
- 2080 Misty Oaks Dr
- 2040 Harvest Ridge Cir
- 2040 Harvest Ridge Cir NE
- 2319 White Alder Dr
- 2107 E Maddox Rd
- 2551 E Maddox Rd
- 2402 Jasmine Glen Dr
- 2330 Chandler Grove Dr
- 3510 Kentwater Dr
- 2398 E Maddox Rd
- 1970 Sturbridge Ln Unit 1
- 3440 Kentwater Dr
- 3520 Mystic Dr
- 160 Maddox Rd
- 3613 Southland Dr
- 3613 Southland Dr
- 2280 Copper Trail Ln
- 3490 Southpointe Hl Dr
- 3251 Cross Rd
- 3401 Southpointe Hill Dr NE
- 3434 Ivy Farm Path
- 3620 Knoll Crest Trail
- 2227 Woodbriar Dr
- 2409 Ivy Meadow Ln
- 3194 Mill Springs Cir
- 2344 Attewood Dr
- 3166 Cedar Glade Ln Unit 4
- 2141 Spikerush Way
- 2149 Spikerush Way
- 3912 Brockenhurst Dr
- 3302 Anna Ruby Ln







