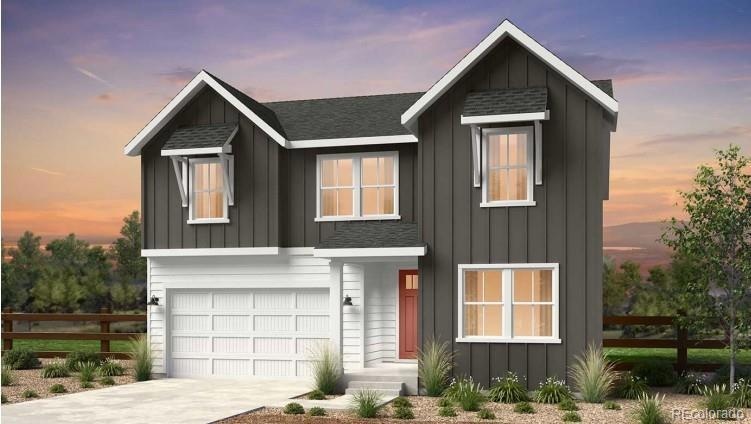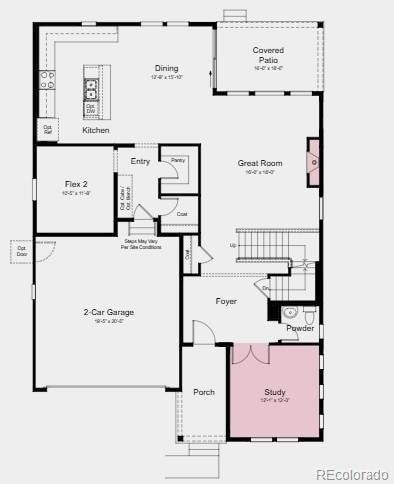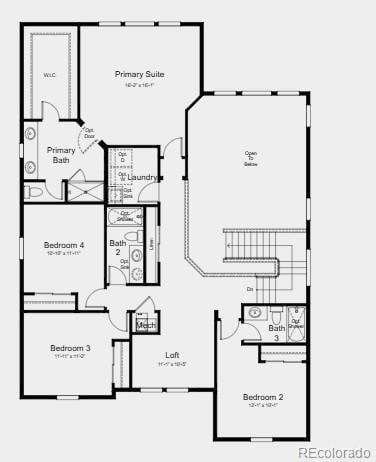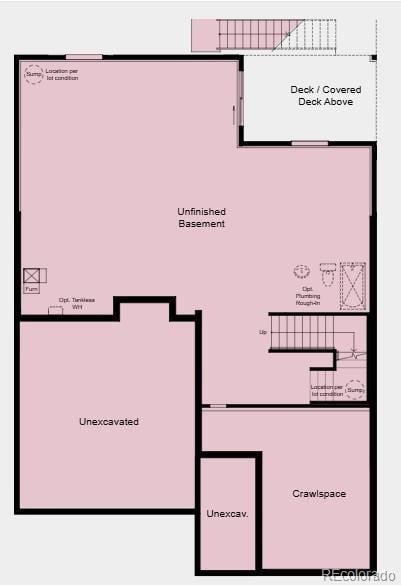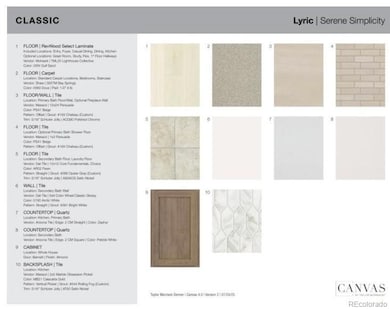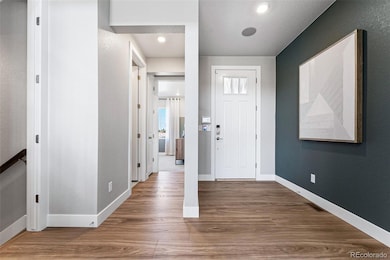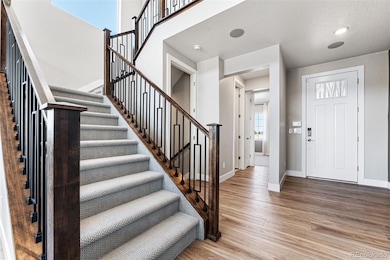3641 Recess Ln Castle Rock, CO 80108
Macanta NeighborhoodEstimated payment $5,322/month
Highlights
- Fitness Center
- Primary Bedroom Suite
- Clubhouse
- Under Construction
- Open Floorplan
- Deck
About This Home
What's Special: Cul-de-Sac Lot | Larger Lot | No Rear Neighbors | Walkout Basement | Covered Rear Deck. New Construction - February Completion! Built by America's Most Trusted Homebuilder. Welcome to The Windsor at 3641 Recess Lane in Macanta. This spacious design is perfect for growing households, offering thoughtful spaces for everyone to enjoy. Step inside through a large foyer that opens to a stunning two-story great room. The kitchen is expansive with abundant cabinetry, a walk-in pantry, and a bright dining area. The main floor also includes a private study and a versatile flex room. From the garage, you’ll enter a generous owner’s entry with plenty of storage and a convenient drop zone. Upstairs, discover three bedrooms, two full baths, and a cozy loft. The primary suite feels like a retreat with a large walk-in closet and a bath featuring dual vanities. An unfinished basement adds even more space and endless possibilities. Castle Rock is vibrant and welcoming, with community events, outdoor concerts, and a charming downtown filled with cafes, shops, and restaurants. Enjoy sweeping views of the Rocky Mountains and surrounding open space for a sense of privacy and connection to nature. At Macanta, over 1,000 acres of preserved open space and trails invite you to hike, bike, and explore right outside your door. The Spoke, Macanta’s amenity center, offers a 1,500 sq. ft. fitness center with Peloton bikes, co-working spaces, outdoor pools, cabanas, and direct access to the trail system. You’re just 2 miles from I-25 and close to everything—13 miles to E-470, 18 miles to the DTC, and 29 miles to downtown Denver. Additional Highlights Include: fireplace, study, and unfinished walkout basement. Photos are for Representative Purposes Only. MLS#4017328
Listing Agent
RE/MAX Professionals Brokerage Email: tomrman@aol.com,303-910-8436 License #000986635 Listed on: 11/25/2025

Home Details
Home Type
- Single Family
Est. Annual Taxes
- $9,419
Year Built
- Built in 2025 | Under Construction
Lot Details
- 7,594 Sq Ft Lot
- Cul-De-Sac
- Southwest Facing Home
- Partially Fenced Property
- Front Yard Sprinklers
- Private Yard
HOA Fees
- $100 Monthly HOA Fees
Parking
- 2 Car Attached Garage
Home Design
- Home in Pre-Construction
- Traditional Architecture
- Slab Foundation
- Frame Construction
- Composition Roof
Interior Spaces
- 2-Story Property
- Open Floorplan
- Wired For Data
- High Ceiling
- Gas Log Fireplace
- Entrance Foyer
- Great Room with Fireplace
- Living Room
- Dining Room
- Loft
- Laundry in unit
Kitchen
- Eat-In Kitchen
- Walk-In Pantry
- Oven
- Cooktop with Range Hood
- Microwave
- Dishwasher
- Kitchen Island
- Quartz Countertops
- Disposal
Flooring
- Carpet
- Tile
- Vinyl
Bedrooms and Bathrooms
- 4 Bedrooms
- Primary Bedroom Suite
- Walk-In Closet
Unfinished Basement
- Walk-Out Basement
- Sump Pump
- Stubbed For A Bathroom
- Crawl Space
Home Security
- Carbon Monoxide Detectors
- Fire and Smoke Detector
Eco-Friendly Details
- Energy-Efficient Appliances
- Energy-Efficient Windows
- Energy-Efficient Construction
- Energy-Efficient HVAC
- Energy-Efficient Lighting
- Energy-Efficient Insulation
- Energy-Efficient Doors
- Energy-Efficient Thermostat
Outdoor Features
- Deck
- Covered Patio or Porch
- Rain Gutters
Schools
- Legacy Point Elementary School
- Sagewood Middle School
- Ponderosa High School
Utilities
- Forced Air Heating System
- Heating System Uses Natural Gas
- Natural Gas Connected
- High-Efficiency Water Heater
- Phone Available
- Cable TV Available
Listing and Financial Details
- Assessor Parcel Number R0619721
Community Details
Overview
- Association fees include ground maintenance, recycling, trash
- Macanta Community Association, Phone Number (303) 986-1551
- Built by Taylor Morrison
- Macanta Subdivision, Windsor Floorplan
- Greenbelt
Amenities
- Clubhouse
Recreation
- Fitness Center
- Community Pool
- Trails
Map
Home Values in the Area
Average Home Value in this Area
Tax History
| Year | Tax Paid | Tax Assessment Tax Assessment Total Assessment is a certain percentage of the fair market value that is determined by local assessors to be the total taxable value of land and additions on the property. | Land | Improvement |
|---|---|---|---|---|
| 2024 | $5,486 | $33,380 | $33,380 | -- |
| 2023 | -- | $33,970 | $33,970 | -- |
| 2022 | -- | -- | -- | -- |
Property History
| Date | Event | Price | List to Sale | Price per Sq Ft |
|---|---|---|---|---|
| 11/25/2025 11/25/25 | For Sale | $840,199 | -- | $289 / Sq Ft |
Purchase History
| Date | Type | Sale Price | Title Company |
|---|---|---|---|
| Special Warranty Deed | $2,752,000 | Fidelity National Title |
Source: REcolorado®
MLS Number: 4017328
APN: 2349-194-13-012
- 3639 Recess Ln
- 3627 Recess Ln
- 3615 Recess Ln
- 3626 Recess Ln
- 3603 Recess Ln
- 3614 Recess Ln
- 3264 Fervid St
- 3591 Recess Ln
- 3602 Recess Ln
- 4284 Ridgewalk Point
- 4334 Ridgewalk Point
- 4297 Ridgewalk Point
- 4285 Ridgewalk Point
- Palisade Plan at Macanta - City Collection
- Fairmount Plan at Macanta - City Collection
- Sedalia Plan at Macanta - City Collection
- Boulder Plan at Macanta - City Collection
- Roxborough Plan at Macanta - City Collection
- Silverthorne Plan at Macanta - City Collection
- Windsor Plan at Macanta - City Collection
- 1764 Mesa Ridge Ln
- 7682 Sabino Ln
- 593 Kryptonite Dr
- 7673 Bandit Dr
- 4046 Stampede Dr
- 339 E Allen St
- 1375 Outter Marker Rd
- 410 Black Feather Loop
- 479 Black Feather Loop Unit ID1045092P
- 6243 Westview Cir
- 3467 Caprock Way
- 6357 Old Divide Trail
- 483 Scott Blvd
- 4831 Basalt Ridge Cir
- 3360 Esker Cir
- 13935 Wild Lupine St
- 5407 Rhyolite Way
- 5989 Alpine Vista Cir
- 6200 Castlegate Dr W
- 697 Canyon Dr Unit Canyon Drive Condos
