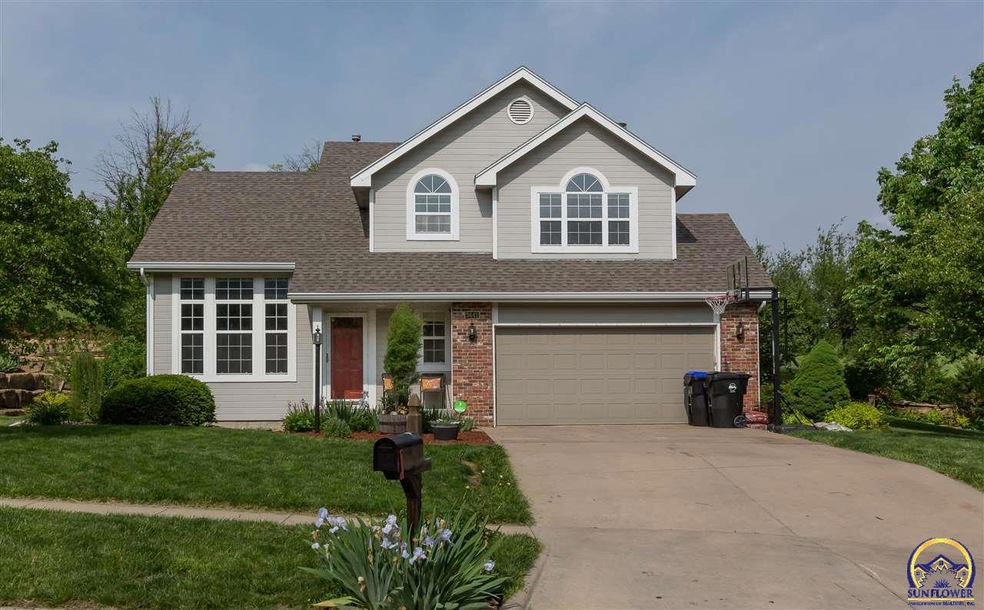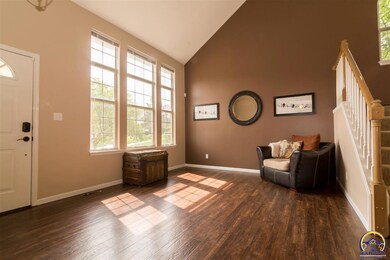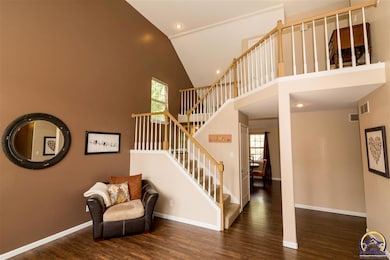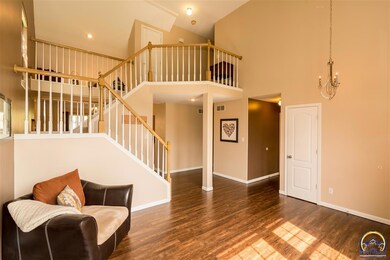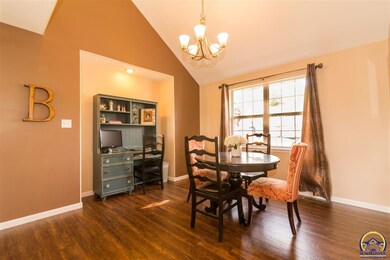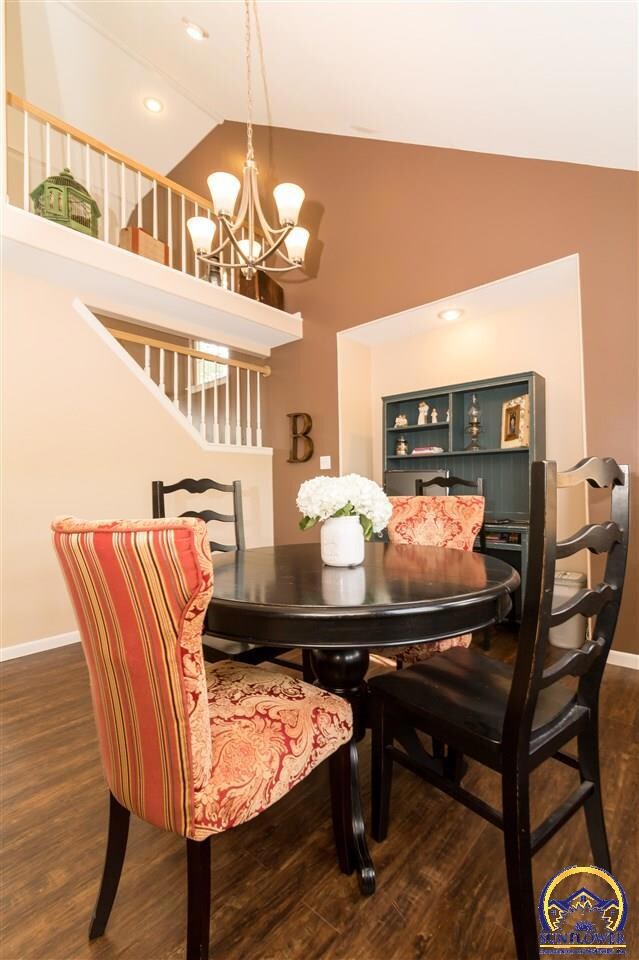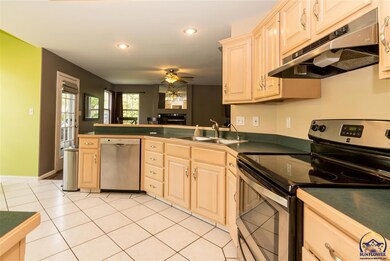
3641 SW Red Hawk Ct Topeka, KS 66614
Southwest Topeka NeighborhoodHighlights
- Deck
- Cul-De-Sac
- Forced Air Heating and Cooling System
- Recreation Room
- 2 Car Attached Garage
- Living Room
About This Home
As of June 2018Beautiful home siting in a quiet double ended cul-da-sac where you can enjoy a community pond plus trails at Burnett’s Mound and Clarion Woods park. Vaulted ceilings with an open staircase, this home’s front entry grasps your attention. Enjoy lovely floors alongside complementary paint schemes. This home has updated cabinet hardware and light fixtures throughout. A high breakfast bar and eat-in area in the kitchen opens to the hearth room. Updated landscaping includes a stone fire pit for outdoor relaxing.
Last Agent to Sell the Property
Joseph Schmidtlein
Berkshire Hathaway First
Home Details
Home Type
- Single Family
Est. Annual Taxes
- $3,116
Year Built
- Built in 1992
Lot Details
- Lot Dimensions are 91x175
- Cul-De-Sac
- Paved or Partially Paved Lot
HOA Fees
- $18 Monthly HOA Fees
Parking
- 2 Car Attached Garage
Home Design
- Frame Construction
- Composition Roof
- Stick Built Home
Interior Spaces
- 2,610 Sq Ft Home
- 1.5-Story Property
- Wood Burning Fireplace
- Family Room with Fireplace
- Living Room
- Dining Room
- Recreation Room
- Carpet
- Finished Basement
- Basement Fills Entire Space Under The House
Bedrooms and Bathrooms
- 3 Bedrooms
Laundry
- Laundry Room
- Laundry on main level
Schools
- Mceachron Elementary School
- French Middle School
- Topeka West High School
Additional Features
- Deck
- Forced Air Heating and Cooling System
Community Details
- Summerfield #2 Subdivision
Listing and Financial Details
- Assessor Parcel Number 1451503002033000
Ownership History
Purchase Details
Home Financials for this Owner
Home Financials are based on the most recent Mortgage that was taken out on this home.Purchase Details
Home Financials for this Owner
Home Financials are based on the most recent Mortgage that was taken out on this home.Purchase Details
Map
Similar Homes in Topeka, KS
Home Values in the Area
Average Home Value in this Area
Purchase History
| Date | Type | Sale Price | Title Company |
|---|---|---|---|
| Warranty Deed | -- | Alpha Title Llc | |
| Warranty Deed | -- | None Available | |
| Joint Tenancy Deed | -- | Lawyers Title Of Topeka Inc |
Mortgage History
| Date | Status | Loan Amount | Loan Type |
|---|---|---|---|
| Open | $83,800 | New Conventional | |
| Previous Owner | $191,090 | New Conventional | |
| Previous Owner | $15,000 | Credit Line Revolving |
Property History
| Date | Event | Price | Change | Sq Ft Price |
|---|---|---|---|---|
| 06/06/2018 06/06/18 | Sold | -- | -- | -- |
| 05/08/2018 05/08/18 | Pending | -- | -- | -- |
| 05/01/2018 05/01/18 | For Sale | $210,000 | +5.1% | $80 / Sq Ft |
| 06/20/2017 06/20/17 | Sold | -- | -- | -- |
| 05/16/2017 05/16/17 | Pending | -- | -- | -- |
| 05/12/2017 05/12/17 | For Sale | $199,900 | -- | $77 / Sq Ft |
Tax History
| Year | Tax Paid | Tax Assessment Tax Assessment Total Assessment is a certain percentage of the fair market value that is determined by local assessors to be the total taxable value of land and additions on the property. | Land | Improvement |
|---|---|---|---|---|
| 2023 | $4,341 | $29,140 | $0 | $0 |
| 2022 | $3,967 | $26,252 | $0 | $0 |
| 2021 | $3,740 | $23,651 | $0 | $0 |
| 2020 | $3,625 | $23,188 | $0 | $0 |
| 2019 | $3,574 | $22,733 | $0 | $0 |
| 2018 | $3,507 | $22,287 | $0 | $0 |
| 2017 | $3,159 | $20,062 | $0 | $0 |
| 2014 | $3,080 | $19,378 | $0 | $0 |
Source: Sunflower Association of REALTORS®
MLS Number: 195021
APN: 145-15-0-30-02-033-000
- 3616 SW Eveningside Dr
- 5616 SW 38th St
- 3212 SW Skyline Dr W
- 5605 SW 34th Place
- 5619 SW 35th St
- 5633 SW 34th St
- 3129 SW Chelsea Dr
- 5704 SW 35th St
- 3933 SW 38th Terrace
- 3808 SW Moundview Dr
- 5818 SW 38th St
- 5600 SW Foxcroft Cir S
- 5651 SW Foxcroft Cir S Unit 108
- 4200 SW 33rd Terrace
- 4013 SW 35th Terrace
- 5613 SW Foxcroft Cir N
- 3930 SW 40th Terrace
- 2931 SW Foxcroft 1 Ct
- 5724 SW Foxcroft Cir N
- 2932 SW Arrowhead Rd
