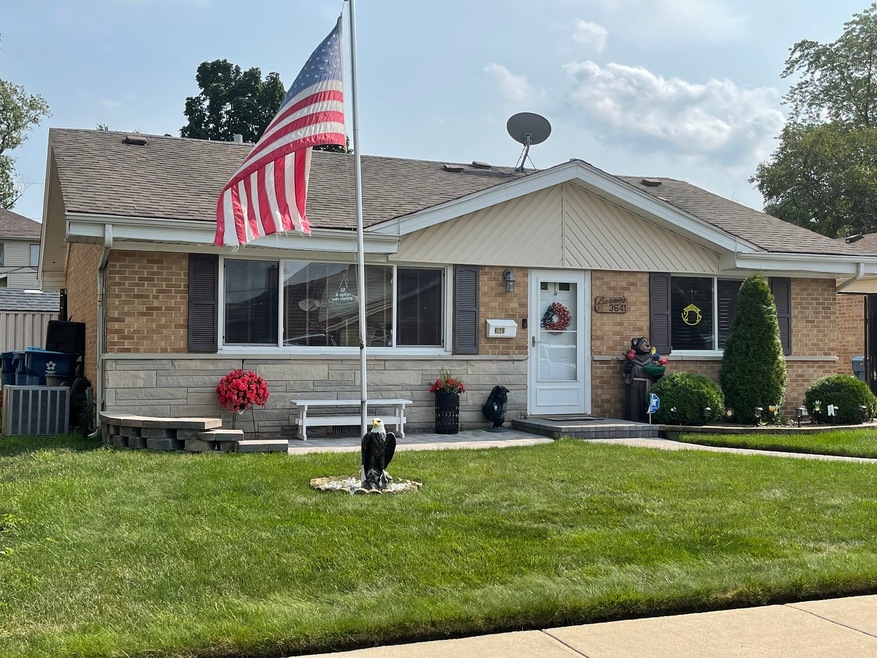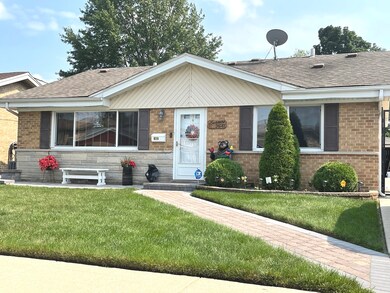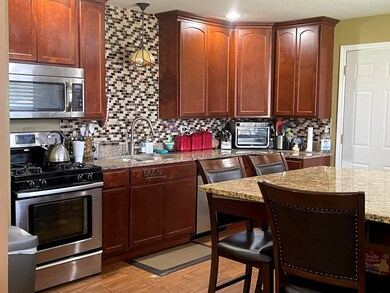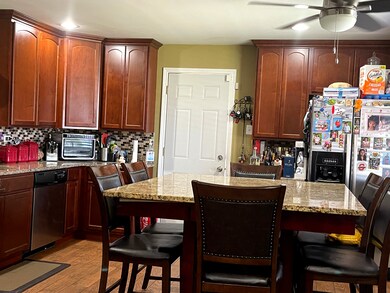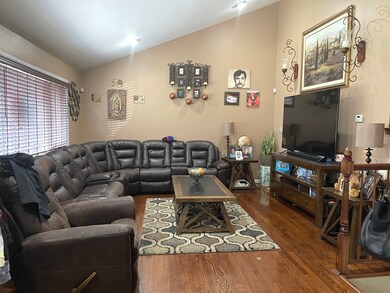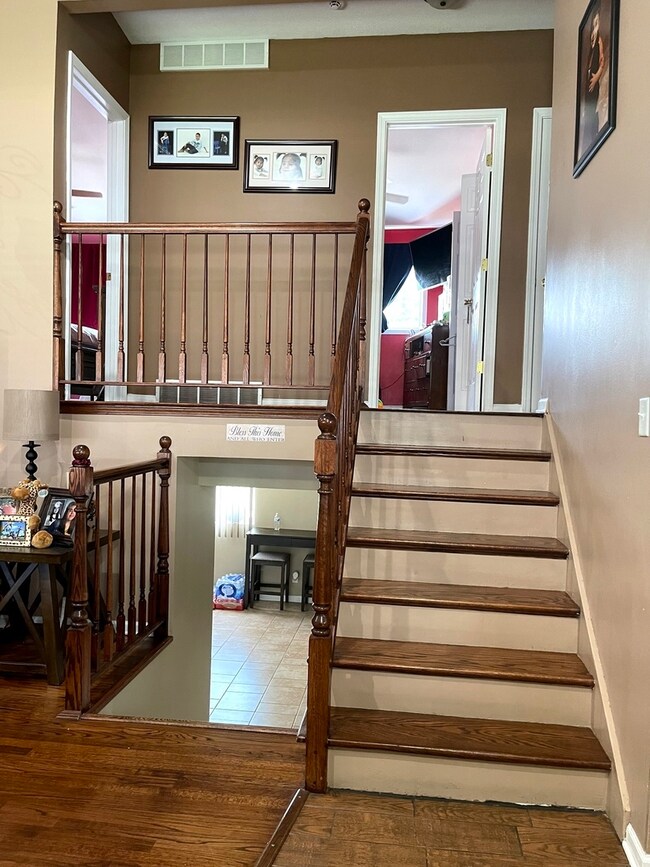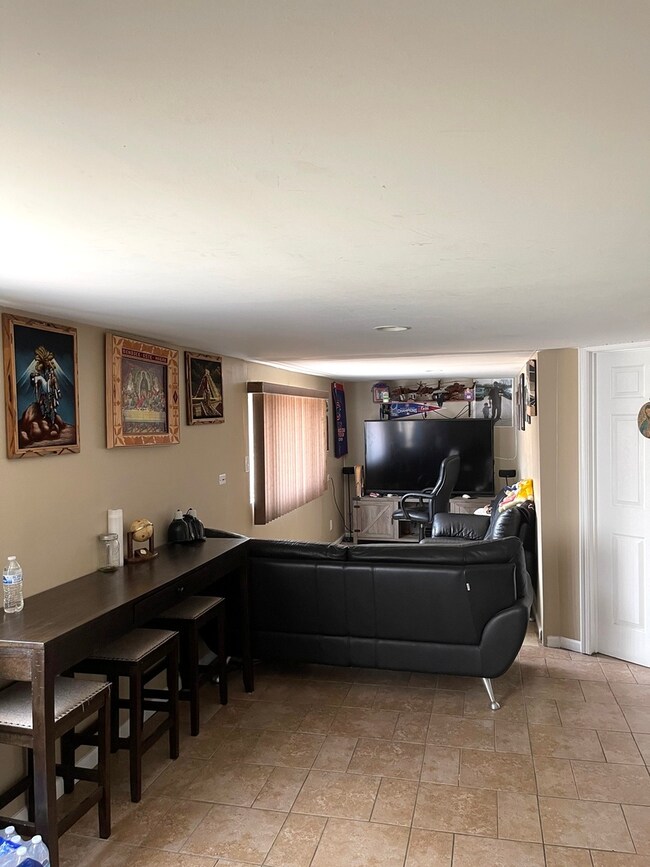
About This Home
As of October 2021Completely Remodeled Brick Tri-level, Newer roof on House & garage Beautiful Kitchen With Maple cabinets and Granite counter tops..Refinished Hard wood floors 2 Full baths One in the Upper level and One in the Lower Level .. Huge side drive that leads you to beautiful Fence in Private Back yard with swimming Pool (stays),.great size for family Reunions,Call Today...Pre Approved buyers Only!!
Last Agent to Sell the Property
Midwest Real Estate Brokerage LLC License #475139231 Listed on: 07/26/2021
Home Details
Home Type
- Single Family
Est. Annual Taxes
- $7,740
Year Built | Renovated
- 1965 | 2019
Parking
- Detached Garage
- Parking Space is Owned
Home Design
- Brick Exterior Construction
Interior Spaces
- 1.5-Story Property
- Finished Basement
- Finished Basement Bathroom
Listing and Financial Details
- Homeowner Tax Exemptions
Ownership History
Purchase Details
Home Financials for this Owner
Home Financials are based on the most recent Mortgage that was taken out on this home.Purchase Details
Home Financials for this Owner
Home Financials are based on the most recent Mortgage that was taken out on this home.Purchase Details
Home Financials for this Owner
Home Financials are based on the most recent Mortgage that was taken out on this home.Purchase Details
Home Financials for this Owner
Home Financials are based on the most recent Mortgage that was taken out on this home.Purchase Details
Purchase Details
Purchase Details
Home Financials for this Owner
Home Financials are based on the most recent Mortgage that was taken out on this home.Purchase Details
Home Financials for this Owner
Home Financials are based on the most recent Mortgage that was taken out on this home.Purchase Details
Home Financials for this Owner
Home Financials are based on the most recent Mortgage that was taken out on this home.Similar Homes in Alsip, IL
Home Values in the Area
Average Home Value in this Area
Purchase History
| Date | Type | Sale Price | Title Company |
|---|---|---|---|
| Warranty Deed | $260,000 | Chicago Title | |
| Interfamily Deed Transfer | -- | None Available | |
| Warranty Deed | $107,000 | Ticor Title Insurance Compan | |
| Warranty Deed | $175,000 | Ticor Title | |
| Special Warranty Deed | $84,500 | None Available | |
| Legal Action Court Order | -- | -- | |
| Warranty Deed | $216,000 | Multiple | |
| Warranty Deed | $172,000 | Git | |
| Warranty Deed | -- | -- |
Mortgage History
| Date | Status | Loan Amount | Loan Type |
|---|---|---|---|
| Open | $255,290 | FHA | |
| Previous Owner | $185,948 | FHA | |
| Previous Owner | $103,428 | FHA | |
| Previous Owner | $172,674 | FHA | |
| Previous Owner | $172,800 | Unknown | |
| Previous Owner | $43,200 | Stand Alone Second | |
| Previous Owner | $137,600 | Unknown | |
| Previous Owner | $125,400 | No Value Available |
Property History
| Date | Event | Price | Change | Sq Ft Price |
|---|---|---|---|---|
| 06/14/2025 06/14/25 | Pending | -- | -- | -- |
| 06/07/2025 06/07/25 | Price Changed | $307,900 | -2.3% | $205 / Sq Ft |
| 05/30/2025 05/30/25 | For Sale | $315,000 | +21.2% | $210 / Sq Ft |
| 10/01/2021 10/01/21 | Sold | $260,000 | -1.9% | $221 / Sq Ft |
| 08/26/2021 08/26/21 | Pending | -- | -- | -- |
| 08/17/2021 08/17/21 | For Sale | -- | -- | -- |
| 08/02/2021 08/02/21 | Pending | -- | -- | -- |
| 07/26/2021 07/26/21 | For Sale | $265,000 | -- | $226 / Sq Ft |
Tax History Compared to Growth
Tax History
| Year | Tax Paid | Tax Assessment Tax Assessment Total Assessment is a certain percentage of the fair market value that is determined by local assessors to be the total taxable value of land and additions on the property. | Land | Improvement |
|---|---|---|---|---|
| 2024 | $7,740 | $21,702 | $3,768 | $17,934 |
| 2023 | $6,268 | $23,001 | $3,768 | $19,233 |
| 2022 | $6,268 | $15,419 | $3,254 | $12,165 |
| 2021 | $4,705 | $15,418 | $3,253 | $12,165 |
| 2020 | $4,756 | $15,418 | $3,253 | $12,165 |
| 2019 | $4,233 | $14,068 | $2,911 | $11,157 |
| 2018 | $4,086 | $14,068 | $2,911 | $11,157 |
| 2017 | $4,127 | $14,068 | $2,911 | $11,157 |
| 2016 | $4,165 | $12,927 | $2,397 | $10,530 |
| 2015 | $4,013 | $12,927 | $2,397 | $10,530 |
| 2014 | $3,928 | $12,927 | $2,397 | $10,530 |
| 2013 | $4,338 | $15,210 | $2,397 | $12,813 |
Agents Affiliated with this Home
-
Laura Ho

Seller's Agent in 2025
Laura Ho
Vylla Home
(708) 404-3646
5 in this area
90 Total Sales
-
Joel Mandujano

Seller's Agent in 2021
Joel Mandujano
Midwest Real Estate Brokerage LLC
(773) 719-5207
3 in this area
173 Total Sales
Map
Source: Midwest Real Estate Data (MRED)
MLS Number: 11168557
APN: 24-26-114-002-0000
- 3641 W 120th St
- 3712 W 121st St
- 3760 W 120th St Unit A2
- 15246 S Millard Ave
- 3680 W 119th St Unit 102
- 12242 S Lawndale Ave
- 11809 S Millard Ave
- 12236 S Hamlin Ave
- 12237 S Avers Ave
- 12247 S Avers Ave
- 12236 S Avers Ave
- 12215 S Harding Ave
- 3601 W 123rd Place
- 11750 S Homan Ave Unit 98
- 3861 W 123rd St Unit 3861
- 3820 W 117th St
- 12416 S Trumbull Ave
- 3906 W 117th St
- 3749 W Glen Dr Unit 1001
- 11824 S Karlov Ave
