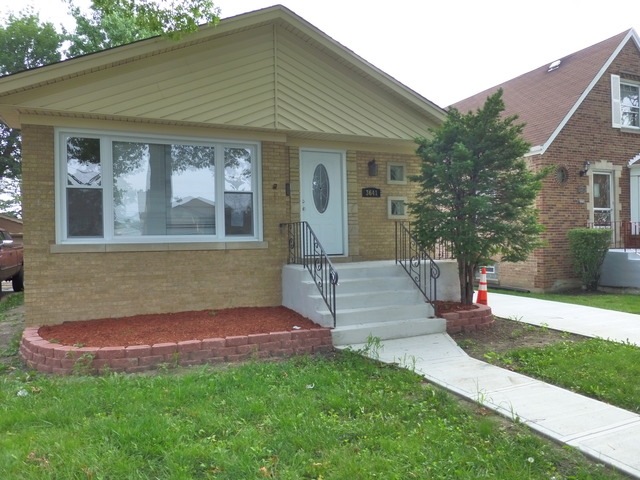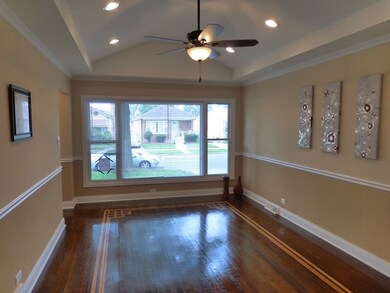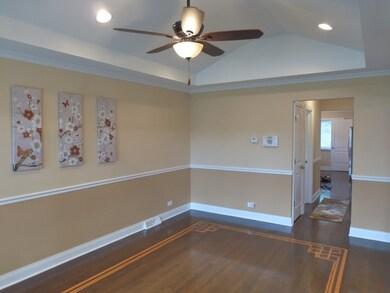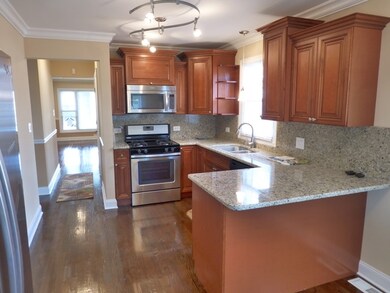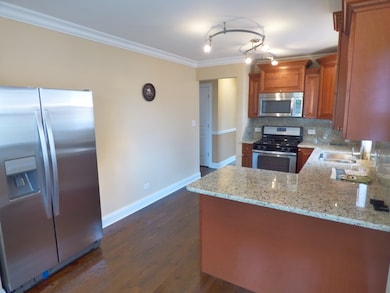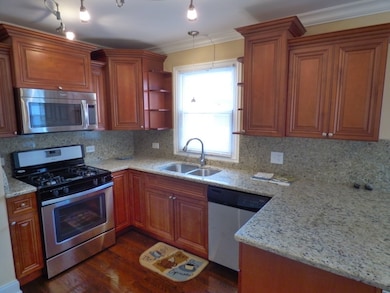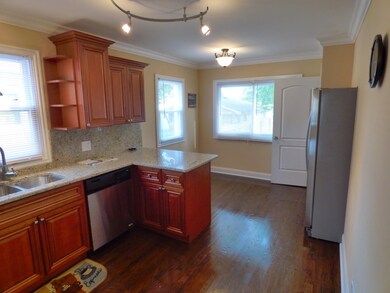
3641 W 82nd St Chicago, IL 60652
Ashburn Neighborhood
5
Beds
2
Baths
1,100
Sq Ft
4,748
Sq Ft Lot
Highlights
- Ranch Style House
- 4-minute walk to Ashburn Station
- Stainless Steel Appliances
- Wood Flooring
- Whirlpool Bathtub
- Detached Garage
About This Home
As of October 2014WOW!!! COMPLETELY REMODELED BRICK RAISED RANCH WITH 5 BEDROOMS & 2 FULL BATHS. NEW CUSTOM KITCHEN CABINETS W/GRANITE TOPS&BACKSPLASH, TOP OF THE LINE SS APPLIANCES. NEW TRIMS/DOORS & BEAUTIFUL HARDWOOD FLOORS. NEW BATHS W/JACUZZI, CUSTOM TILE DESIGNS, MODERN VANITIES .FULL FINISHED BASEMENT W/HUGE FAMILY ROOM & BAR. NEW ROOF, WINDOWS, FURNACE,AC, ELECTRIC PANEL, PLUMBING & MUCH MORE!!!!
Home Details
Home Type
- Single Family
Est. Annual Taxes
- $3,731
Year Built
- 1954
Parking
- Detached Garage
- Garage Transmitter
- Garage Door Opener
- Driveway
- Parking Included in Price
- Garage Is Owned
Home Design
- Ranch Style House
- Brick Exterior Construction
- Slab Foundation
- Asphalt Shingled Roof
Kitchen
- Breakfast Bar
- Oven or Range
- Microwave
- Dishwasher
- Stainless Steel Appliances
Bedrooms and Bathrooms
- Bathroom on Main Level
- Whirlpool Bathtub
Utilities
- Forced Air Heating and Cooling System
- Heating System Uses Gas
- Lake Michigan Water
Additional Features
- Wood Flooring
- Finished Basement Bathroom
Listing and Financial Details
- $3 Seller Concession
Ownership History
Date
Name
Owned For
Owner Type
Purchase Details
Listed on
Aug 30, 2014
Closed on
Oct 17, 2014
Sold by
Jack S Construction & Remodeling Inc
Bought by
Robinson Sherman
Seller's Agent
Slawomir Nowak
Exit Realty Redefined
Buyer's Agent
Andre Mitchell
Keller Williams ONEChicago
List Price
$209,900
Sold Price
$210,000
Premium/Discount to List
$100
0.05%
Total Days on Market
6
Current Estimated Value
Home Financials for this Owner
Home Financials are based on the most recent Mortgage that was taken out on this home.
Estimated Appreciation
$77,999
Avg. Annual Appreciation
3.02%
Original Mortgage
$168,000
Interest Rate
4.13%
Mortgage Type
New Conventional
Purchase Details
Listed on
Jan 22, 2014
Closed on
Feb 12, 2014
Sold by
Us Bank National Association
Bought by
Jacks Construction & Remodeling Inc
Seller's Agent
Michael Olszewski
Area Wide Realty
Buyer's Agent
Slawomir Nowak
Exit Realty Redefined
List Price
$99,000
Sold Price
$88,000
Premium/Discount to List
-$11,000
-11.11%
Home Financials for this Owner
Home Financials are based on the most recent Mortgage that was taken out on this home.
Avg. Annual Appreciation
281.18%
Purchase Details
Closed on
Nov 4, 2013
Sold by
Martinez Lorenzo
Bought by
Us Bank Na
Purchase Details
Closed on
Mar 30, 2007
Sold by
Lucas Wade A
Bought by
Martinez Lorenzo
Home Financials for this Owner
Home Financials are based on the most recent Mortgage that was taken out on this home.
Original Mortgage
$180,000
Interest Rate
8.5%
Mortgage Type
Purchase Money Mortgage
Map
Create a Home Valuation Report for This Property
The Home Valuation Report is an in-depth analysis detailing your home's value as well as a comparison with similar homes in the area
Similar Homes in Chicago, IL
Home Values in the Area
Average Home Value in this Area
Purchase History
| Date | Type | Sale Price | Title Company |
|---|---|---|---|
| Warranty Deed | $210,000 | None Available | |
| Special Warranty Deed | $88,000 | Ct | |
| Sheriffs Deed | -- | None Available | |
| Warranty Deed | $200,000 | Stewart Title Of Illinois |
Source: Public Records
Mortgage History
| Date | Status | Loan Amount | Loan Type |
|---|---|---|---|
| Open | $178,560 | No Value Available | |
| Closed | $180,000 | New Conventional | |
| Closed | $168,000 | New Conventional | |
| Previous Owner | $180,000 | Purchase Money Mortgage | |
| Previous Owner | $123,000 | Fannie Mae Freddie Mac |
Source: Public Records
Property History
| Date | Event | Price | Change | Sq Ft Price |
|---|---|---|---|---|
| 10/17/2014 10/17/14 | Sold | $210,000 | 0.0% | $191 / Sq Ft |
| 09/05/2014 09/05/14 | Pending | -- | -- | -- |
| 08/30/2014 08/30/14 | For Sale | $209,900 | +138.5% | $191 / Sq Ft |
| 02/20/2014 02/20/14 | Sold | $88,000 | -11.1% | $80 / Sq Ft |
| 02/11/2014 02/11/14 | Pending | -- | -- | -- |
| 01/22/2014 01/22/14 | For Sale | $99,000 | -- | $90 / Sq Ft |
Source: Midwest Real Estate Data (MRED)
Tax History
| Year | Tax Paid | Tax Assessment Tax Assessment Total Assessment is a certain percentage of the fair market value that is determined by local assessors to be the total taxable value of land and additions on the property. | Land | Improvement |
|---|---|---|---|---|
| 2024 | $3,731 | $21,000 | $2,835 | $18,165 |
| 2023 | $3,731 | $18,000 | $3,780 | $14,220 |
| 2022 | $3,731 | $18,000 | $3,780 | $14,220 |
| 2021 | $3,648 | $18,000 | $3,780 | $14,220 |
| 2020 | $3,408 | $15,166 | $3,780 | $11,386 |
| 2019 | $3,415 | $16,852 | $3,780 | $13,072 |
| 2018 | $3,358 | $16,852 | $3,780 | $13,072 |
| 2017 | $4,501 | $20,719 | $3,307 | $17,412 |
| 2016 | $4,187 | $20,719 | $3,307 | $17,412 |
| 2015 | $3,833 | $20,719 | $3,307 | $17,412 |
| 2014 | $2,464 | $13,147 | $3,071 | $10,076 |
| 2013 | $2,416 | $13,147 | $3,071 | $10,076 |
Source: Public Records
Source: Midwest Real Estate Data (MRED)
MLS Number: MRD08715132
APN: 19-35-124-058-0000
Nearby Homes
- 3725 W 83rd St
- 3810 W 83rd St
- 3843 W 81st Place
- 3530 W 80th Place
- 3526 W 80th Place
- 3433 W 82nd Place
- 3446 W 84th St
- 3545 W 84th Place
- 3658 W 79th Place
- 3849 W 84th St
- 3356 W 84th St
- 3756 W 85th Place
- 8118 S Spaulding Ave
- 4021 W 82nd Place
- 3724 W 86th St
- 8547 S Drake Ave
- 3733 W 78th St
- 3942 W 85th St
- 3939 W 85th St
- 3630 W 86th Place
