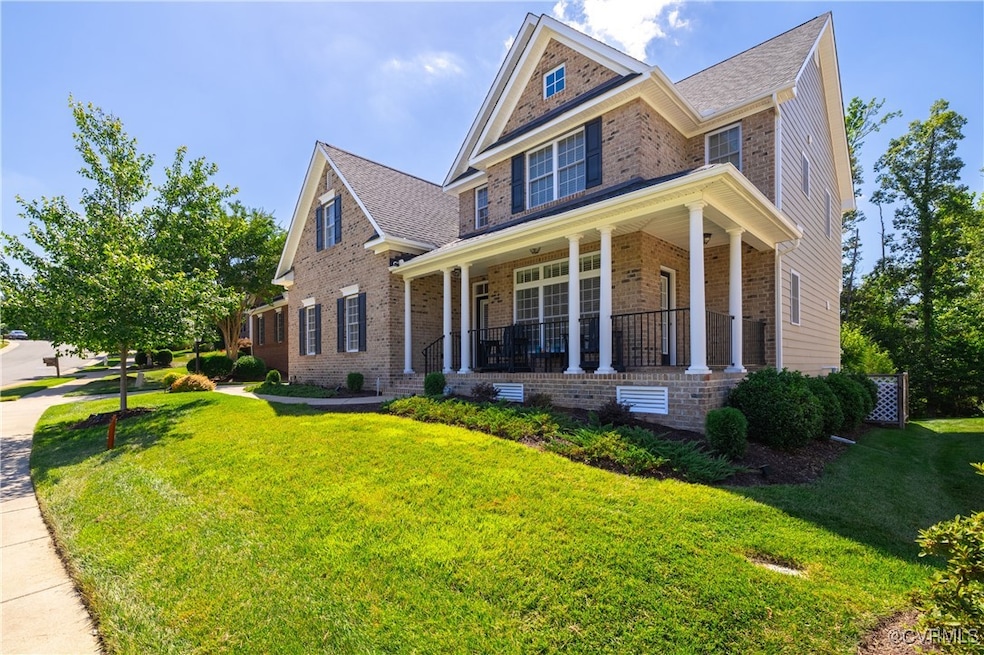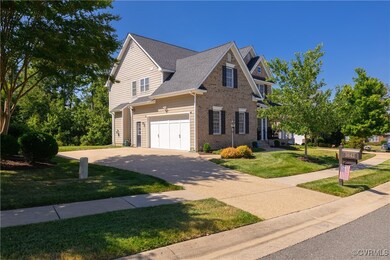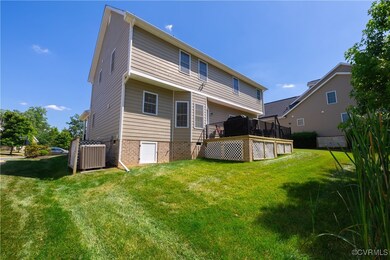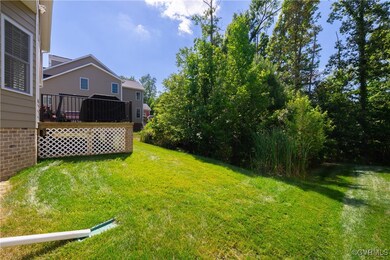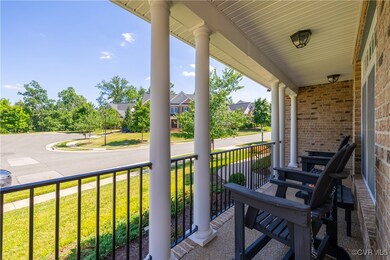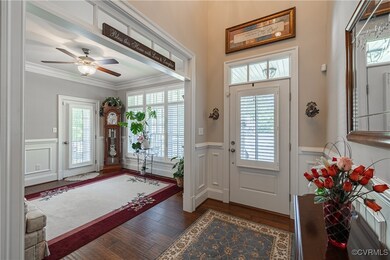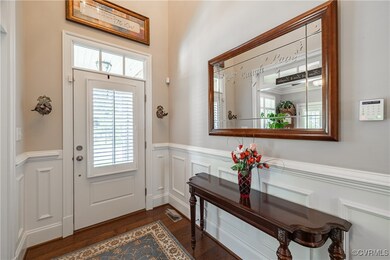
3642 Edenfield Rd Midlothian, VA 23113
Tarrington NeighborhoodHighlights
- Boat Dock
- River Access
- Outdoor Pool
- James River High School Rated A-
- Fitness Center
- Custom Home
About This Home
As of April 2025Located in the maintenance-free section of Tarrington on the James (no age restrictions!), this stunning 4BR, 2.5BA home offers luxury living with convenience. The second-floor owner’s suite is a true retreat, featuring a spacious walk-in closet and a spa-like bath with a Roman shower, jetted tub, and dual vanities. Three additional sizeable bedrooms each include walk-in closets.The desired open floor plan is perfect for entertaining, with a gourmet kitchen boasting stainless steel appliances, granite countertops, an island, and white cabinetry. The living room is a bright and inviting space, featuring beautiful trim details and an abundance of natural light pouring in. Custom details throughout include boxed shutters, chair rail and crown molding, wainscoting, a built-in Bose speaker system, and a full security system. Enjoy outdoor living with a wrap-around porch, low-maintenance deck, and maintenance-free exterior.This rare mid- sized home within this community is ideal for growing families on the go, empty nesters with the travel bug, or young professionals longing for relaxation at home will enjoy hassle-free lawn care and exterior upkeep, plus access to walking trails, a clubhouse, fitness center, and resort-style pool. A rare opportunity for luxury and low-maintenance living in one of the area’s most sought-after communities! W/D, Refrigerator Convey
Last Agent to Sell the Property
Keller Williams Realty Brokerage Phone: (804) 514-7257 License #0225261506 Listed on: 03/03/2025

Co-Listed By
Keller Williams Realty Brokerage Phone: (804) 514-7257 License #0225263031
Home Details
Home Type
- Single Family
Est. Annual Taxes
- $5,000
Year Built
- Built in 2016
Lot Details
- 9,975 Sq Ft Lot
- Cul-De-Sac
- Street terminates at a dead end
- Zoning described as R25
HOA Fees
- $90 Monthly HOA Fees
Parking
- 2 Car Attached Garage
- Oversized Parking
- Rear-Facing Garage
- Garage Door Opener
- Driveway
Home Design
- Custom Home
- Brick Exterior Construction
- Frame Construction
- Shingle Roof
- Composition Roof
- HardiePlank Type
Interior Spaces
- 2,637 Sq Ft Home
- 2-Story Property
- Cathedral Ceiling
- Ceiling Fan
- Gas Fireplace
- Window Treatments
- Dining Area
Kitchen
- Gas Cooktop
- Microwave
- Ice Maker
- Dishwasher
- Kitchen Island
- Granite Countertops
- Disposal
Flooring
- Wood
- Partially Carpeted
Bedrooms and Bathrooms
- 4 Bedrooms
- Walk-In Closet
- Double Vanity
- Hydromassage or Jetted Bathtub
Laundry
- Dryer
- Washer
Home Security
- Intercom Access
- Home Security System
Outdoor Features
- Outdoor Pool
- River Access
- Balcony
- Deck
- Wrap Around Porch
Schools
- Robious Elementary And Middle School
- James River High School
Utilities
- Zoned Heating and Cooling
- Heat Pump System
- Tankless Water Heater
Listing and Financial Details
- Exclusions: gas grill
- Tax Lot 19
- Assessor Parcel Number 734-72-51-40-200-000
Community Details
Overview
- Tarrington Subdivision
- Maintained Community
Amenities
- Common Area
- Clubhouse
Recreation
- Boat Dock
- Community Playground
- Fitness Center
- Community Pool
- Park
Ownership History
Purchase Details
Home Financials for this Owner
Home Financials are based on the most recent Mortgage that was taken out on this home.Purchase Details
Home Financials for this Owner
Home Financials are based on the most recent Mortgage that was taken out on this home.Purchase Details
Home Financials for this Owner
Home Financials are based on the most recent Mortgage that was taken out on this home.Similar Homes in Midlothian, VA
Home Values in the Area
Average Home Value in this Area
Purchase History
| Date | Type | Sale Price | Title Company |
|---|---|---|---|
| Deed | $685,000 | None Listed On Document | |
| Deed | $685,000 | None Listed On Document | |
| Warranty Deed | $474,900 | Lytle Title & Escrow Llc | |
| Warranty Deed | $112,000 | Attorney |
Mortgage History
| Date | Status | Loan Amount | Loan Type |
|---|---|---|---|
| Previous Owner | $403,665 | New Conventional | |
| Previous Owner | $1,000,000 | Credit Line Revolving |
Property History
| Date | Event | Price | Change | Sq Ft Price |
|---|---|---|---|---|
| 04/30/2025 04/30/25 | Sold | $685,000 | 0.0% | $260 / Sq Ft |
| 03/12/2025 03/12/25 | Pending | -- | -- | -- |
| 03/03/2025 03/03/25 | For Sale | $685,000 | +44.2% | $260 / Sq Ft |
| 05/17/2017 05/17/17 | Sold | $474,900 | 0.0% | $180 / Sq Ft |
| 03/24/2017 03/24/17 | Pending | -- | -- | -- |
| 04/06/2016 04/06/16 | For Sale | $474,900 | -- | $180 / Sq Ft |
Tax History Compared to Growth
Tax History
| Year | Tax Paid | Tax Assessment Tax Assessment Total Assessment is a certain percentage of the fair market value that is determined by local assessors to be the total taxable value of land and additions on the property. | Land | Improvement |
|---|---|---|---|---|
| 2025 | $5,288 | $591,300 | $125,000 | $466,300 |
| 2024 | $5,288 | $555,500 | $125,000 | $430,500 |
| 2023 | $4,676 | $513,800 | $122,000 | $391,800 |
| 2022 | $4,850 | $527,200 | $117,000 | $410,200 |
| 2021 | $4,639 | $485,700 | $113,000 | $372,700 |
| 2020 | $4,614 | $485,700 | $113,000 | $372,700 |
| 2019 | $4,344 | $457,300 | $113,000 | $344,300 |
| 2018 | $4,240 | $446,300 | $112,000 | $334,300 |
| 2017 | $3,942 | $410,600 | $112,000 | $298,600 |
| 2016 | $1,075 | $112,000 | $112,000 | $0 |
| 2015 | $1,075 | $112,000 | $112,000 | $0 |
| 2014 | $1,075 | $112,000 | $112,000 | $0 |
Agents Affiliated with this Home
-
Peggy Thibodeau

Seller's Agent in 2025
Peggy Thibodeau
Keller Williams Realty
(804) 514-7257
1 in this area
21 Total Sales
-
Katherine Hattwick
K
Seller Co-Listing Agent in 2025
Katherine Hattwick
Keller Williams Realty
(804) 282-5901
1 in this area
5 Total Sales
-
Jacques vonBechmann

Buyer's Agent in 2025
Jacques vonBechmann
Providence Hill Real Estate
(804) 510-9715
1 in this area
91 Total Sales
-
Dawn vonBechmann

Buyer Co-Listing Agent in 2025
Dawn vonBechmann
Providence Hill Real Estate
(804) 314-9835
1 in this area
88 Total Sales
-
Kyle Yeatman

Seller's Agent in 2017
Kyle Yeatman
Long & Foster
(804) 516-6413
8 in this area
1,474 Total Sales
-

Buyer's Agent in 2017
Diana Rodriguez
Liz Moore & Associates
Map
Source: Central Virginia Regional MLS
MLS Number: 2502557
APN: 734-72-51-40-200-000
- 4054 Bircham Loop
- 3330 Handley Rd
- 4307 Wilcot Dr
- 3400 Hemmingstone Ct
- 3628 Seaford Crossing Dr
- 3619 Seaford Crossing Dr
- 3631 Cannon Ridge Ct
- 3613 Cannon Ridge Ct
- 13412 Ellerton Ct
- 3007 Westwell Ct
- 3006 Calcutt Dr
- 3530 Old Gun Rd W
- 13612 Waterswatch Ct
- 13337 Langford Dr
- 3520 Musket Dr
- 12931 River Hills Dr
- 13211 Powderham Ln
- 2901 London Park Dr
- 12830 Foxstone Rd
- 2941 Ellesmere Dr
