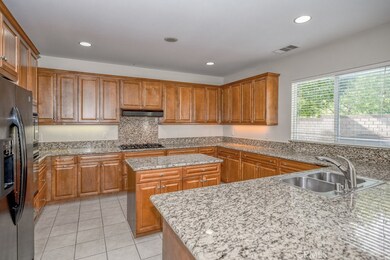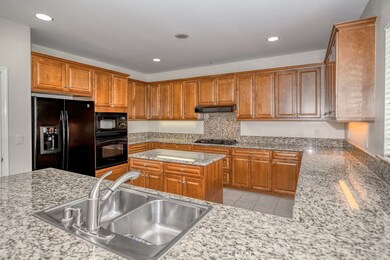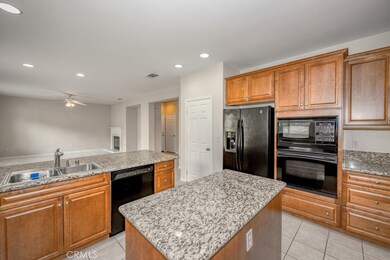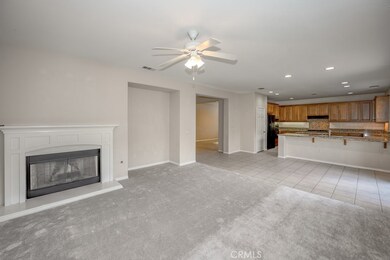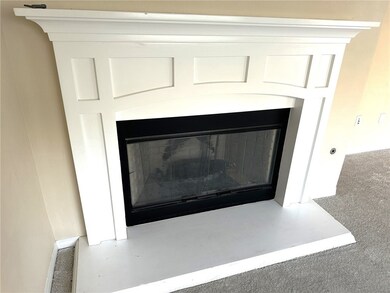
3642 Neola Way Lancaster, CA 93536
West Lancaster NeighborhoodHighlights
- Solar Power System
- Traditional Architecture
- Granite Countertops
- Primary Bedroom Suite
- <<bathWSpaHydroMassageTubToken>>
- Lawn
About This Home
Fantastic 5-bedroom, 3-bathroom, Cambridge Court Home! This newly renovated home features 2872 square feet of living space on a 7208 square foot, completely fenced, private lot with a beautiful kitchen that has upgraded black appliances, large island, granite countertops, a walk-in pantry, and much more! This 5-bedroom property has 1-bedroom downstairs and 4 more bedrooms upstairs as well as 1 full bath downstairs and 2 more full baths upstairs, including a luxurious master bath with a whirlpool tub and sperate shower, as well as a large walk-in master closet. The property also features formal dining room, dual sinks and full tubs in both upstairs baths, as well as a full laundry room upstairs with a convenient sink, a 3-car tandem garage, solar system, and much, much, more! Located close to schools, shopping and more, this property shows like new with the recent addition a completely renovated and upgraded backyard! This house looks great and is ready for a new owner to move-in today!!
Last Agent to Sell the Property
Radius Agent Realty Brokerage Phone: 661-714-1400 License #01179940 Listed on: 07/18/2024
Home Details
Home Type
- Single Family
Est. Annual Taxes
- $8,481
Year Built
- Built in 2005
Lot Details
- 7,208 Sq Ft Lot
- Wrought Iron Fence
- Block Wall Fence
- Front and Back Yard Sprinklers
- Lawn
- Back and Front Yard
- Density is up to 1 Unit/Acre
- Property is zoned LRR7000*
Parking
- 3 Car Direct Access Garage
- 2 Open Parking Spaces
- Parking Available
- Front Facing Garage
- Single Garage Door
- Garage Door Opener
- Driveway
Home Design
- Traditional Architecture
- Turnkey
- Interior Block Wall
- Tile Roof
Interior Spaces
- 2,782 Sq Ft Home
- 2-Story Property
- Ceiling Fan
- Recessed Lighting
- Living Room with Fireplace
- Formal Dining Room
- Laundry Room
Kitchen
- Eat-In Kitchen
- Walk-In Pantry
- Gas Oven
- Gas Cooktop
- Dishwasher
- Kitchen Island
- Granite Countertops
- Tile Countertops
Flooring
- Carpet
- Tile
Bedrooms and Bathrooms
- 5 Bedrooms | 4 Main Level Bedrooms
- Primary Bedroom Suite
- Walk-In Closet
- Bathroom on Main Level
- 3 Full Bathrooms
- Tile Bathroom Countertop
- Dual Sinks
- Dual Vanity Sinks in Primary Bathroom
- <<bathWSpaHydroMassageTubToken>>
- <<tubWithShowerToken>>
- Separate Shower
- Closet In Bathroom
Outdoor Features
- Open Patio
- Exterior Lighting
- Front Porch
Utilities
- Two cooling system units
- Central Heating and Cooling System
- Septic Type Unknown
Additional Features
- Solar Power System
- Suburban Location
Community Details
- No Home Owners Association
Listing and Financial Details
- Tax Lot 18
- Tax Tract Number 54285
- Assessor Parcel Number 3153084018
- $1,615 per year additional tax assessments
- Seller Considering Concessions
Ownership History
Purchase Details
Home Financials for this Owner
Home Financials are based on the most recent Mortgage that was taken out on this home.Purchase Details
Home Financials for this Owner
Home Financials are based on the most recent Mortgage that was taken out on this home.Purchase Details
Home Financials for this Owner
Home Financials are based on the most recent Mortgage that was taken out on this home.Purchase Details
Home Financials for this Owner
Home Financials are based on the most recent Mortgage that was taken out on this home.Purchase Details
Home Financials for this Owner
Home Financials are based on the most recent Mortgage that was taken out on this home.Similar Homes in Lancaster, CA
Home Values in the Area
Average Home Value in this Area
Purchase History
| Date | Type | Sale Price | Title Company |
|---|---|---|---|
| Quit Claim Deed | -- | California Best Title Company | |
| Grant Deed | -- | California Best Title Company | |
| Grant Deed | $581,000 | California Best Title Company | |
| Quit Claim Deed | -- | California Best Title Company | |
| Grant Deed | $425,500 | North American Title Co |
Mortgage History
| Date | Status | Loan Amount | Loan Type |
|---|---|---|---|
| Open | $435,750 | New Conventional | |
| Previous Owner | $340,000 | New Conventional | |
| Previous Owner | $95,000 | Stand Alone Second | |
| Previous Owner | $340,000 | New Conventional |
Property History
| Date | Event | Price | Change | Sq Ft Price |
|---|---|---|---|---|
| 07/07/2025 07/07/25 | Pending | -- | -- | -- |
| 05/13/2025 05/13/25 | For Sale | $581,000 | -- | $209 / Sq Ft |
Tax History Compared to Growth
Tax History
| Year | Tax Paid | Tax Assessment Tax Assessment Total Assessment is a certain percentage of the fair market value that is determined by local assessors to be the total taxable value of land and additions on the property. | Land | Improvement |
|---|---|---|---|---|
| 2024 | $8,481 | $569,393 | $187,562 | $381,831 |
| 2023 | $8,297 | $558,230 | $183,885 | $374,345 |
| 2022 | $8,008 | $547,285 | $180,280 | $367,005 |
| 2021 | $6,539 | $453,000 | $149,500 | $303,500 |
| 2019 | $5,769 | $392,000 | $129,000 | $263,000 |
| 2018 | $5,349 | $358,000 | $118,000 | $240,000 |
| 2016 | $4,696 | $314,000 | $103,500 | $210,500 |
| 2015 | $4,418 | $291,000 | $95,900 | $195,100 |
| 2014 | $4,074 | $268,000 | $88,300 | $179,700 |
Agents Affiliated with this Home
-
Danny Ly
D
Seller's Agent in 2025
Danny Ly
HomeSmart AV
(408) 627-0030
2 in this area
11 Total Sales
-
Octavio Moreno

Seller Co-Listing Agent in 2025
Octavio Moreno
HomeSmart AV
(661) 860-3983
2 in this area
89 Total Sales
Map
Source: California Regional Multiple Listing Service (CRMLS)
MLS Number: SR24147947
APN: 3153-084-018
- 3656 Kim Ct
- 3628 Marilynn St
- 44303 36th St W
- 3626 W Avenue j2
- 44336 Nolina Cir
- 44234 36th St W
- 0 40th St W Unit OC25055748
- 0 40th St W Unit 24007984
- 0 40th St W Unit PW24197213
- 44129 Amherst Ln
- 4018 Via Barbara
- 3657 W Avenue j6
- 0 S W Corner W Ave J & 32nd St W Unit 25004110
- 50 W Lancaster Blvd
- 44215 32nd St W
- 44055 Colony Dr
- 44228 Ruthron Ave
- 44620 Painted Desert St
- 44838 Lotus Ct
- 44118 Ruthron Ave

