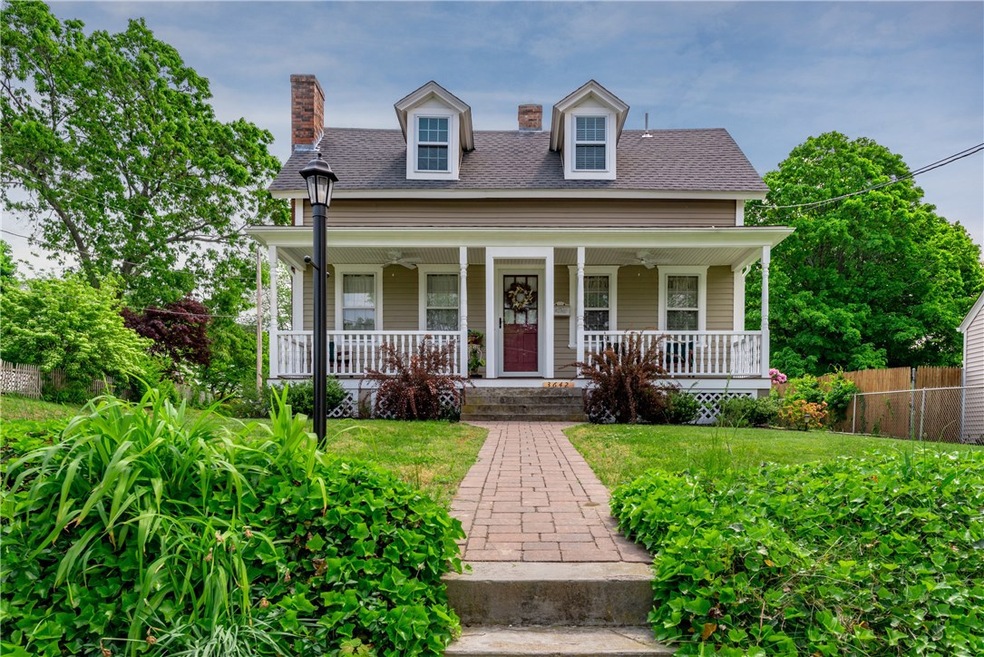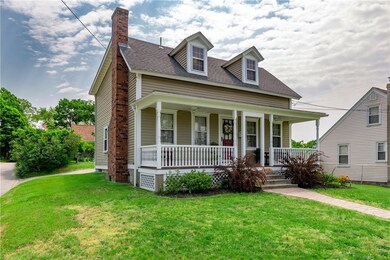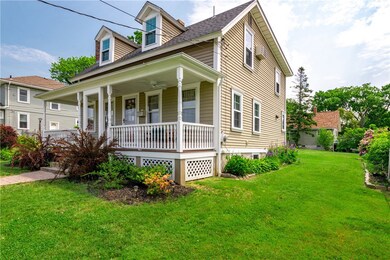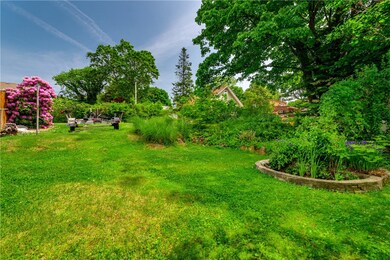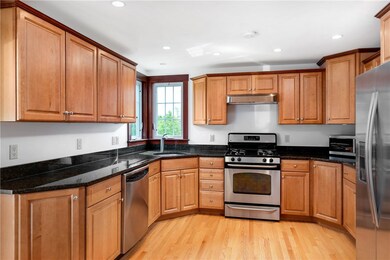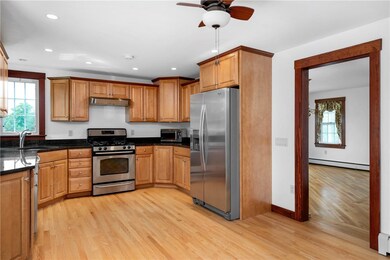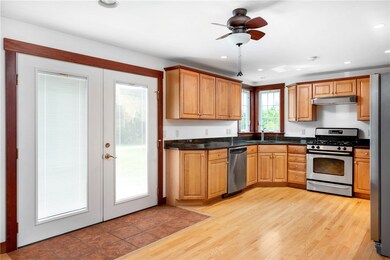
3642 Pawtucket Ave Riverside, RI 02915
Riverside NeighborhoodHighlights
- Marina
- Cape Cod Architecture
- Wood Flooring
- Golf Course Community
- Wooded Lot
- 3-minute walk to Rose Larisa Memorial Park
About This Home
As of August 2019Wow, this move right in tip-top shape home boasts owners pride throughout. The words that come to mind are pristine and elegant just starting with its woodwork and cherry floors. Two updated custom tiled bathrooms, fireplaced living room, gas fireplaced dining or eat in kitchen. Granite tops in the updated, spacious kitchen that also won't let you miss those Bruins, Patriots, or Red Sox games with the wide screen TV that is too perfect for the seller not to leave for you. Sweet, clean fenced in yard for the BBQ's and also has Koi pond potential.
Home Details
Home Type
- Single Family
Est. Annual Taxes
- $4,548
Year Built
- Built in 1890
Lot Details
- 9,190 Sq Ft Lot
- Fenced
- Corner Lot
- Wooded Lot
Home Design
- Cape Cod Architecture
- Colonial Architecture
- Contemporary Architecture
- Brick Foundation
- Vinyl Siding
- Concrete Perimeter Foundation
Interior Spaces
- 1,456 Sq Ft Home
- 2-Story Property
- Fireplace Features Masonry
- Thermal Windows
Kitchen
- Oven
- Range with Range Hood
- Microwave
- Dishwasher
- Disposal
Flooring
- Wood
- Ceramic Tile
Bedrooms and Bathrooms
- 3 Bedrooms
- 2 Full Bathrooms
- Bathtub with Shower
Laundry
- Dryer
- Washer
Unfinished Basement
- Basement Fills Entire Space Under The House
- Interior Basement Entry
Parking
- 4 Parking Spaces
- No Garage
Outdoor Features
- Walking Distance to Water
- Patio
- Porch
Location
- Property near a hospital
Utilities
- Cooling System Mounted In Outer Wall Opening
- Heating System Uses Oil
- Baseboard Heating
- Heating System Uses Steam
- 100 Amp Service
- Gas Water Heater
Listing and Financial Details
- Legal Lot and Block 001 / 012
- Assessor Parcel Number 3642PAWTUCKETAVEPRO
Community Details
Overview
- Riverside Subdivision
Amenities
- Shops
- Public Transportation
Recreation
- Marina
- Golf Course Community
- Tennis Courts
- Recreation Facilities
Ownership History
Purchase Details
Home Financials for this Owner
Home Financials are based on the most recent Mortgage that was taken out on this home.Purchase Details
Similar Homes in Riverside, RI
Home Values in the Area
Average Home Value in this Area
Purchase History
| Date | Type | Sale Price | Title Company |
|---|---|---|---|
| Warranty Deed | $289,945 | -- | |
| Warranty Deed | $289,945 | -- | |
| Deed | $14,000 | -- |
Mortgage History
| Date | Status | Loan Amount | Loan Type |
|---|---|---|---|
| Open | $286,775 | Stand Alone Refi Refinance Of Original Loan | |
| Closed | $281,200 | New Conventional | |
| Previous Owner | $123,050 | No Value Available | |
| Previous Owner | $125,000 | No Value Available | |
| Previous Owner | $70,000 | No Value Available |
Property History
| Date | Event | Price | Change | Sq Ft Price |
|---|---|---|---|---|
| 07/23/2025 07/23/25 | Pending | -- | -- | -- |
| 06/25/2025 06/25/25 | For Sale | $469,900 | +62.1% | $323 / Sq Ft |
| 08/30/2019 08/30/19 | Sold | $289,945 | 0.0% | $199 / Sq Ft |
| 07/31/2019 07/31/19 | Pending | -- | -- | -- |
| 06/06/2019 06/06/19 | For Sale | $289,945 | -- | $199 / Sq Ft |
Tax History Compared to Growth
Tax History
| Year | Tax Paid | Tax Assessment Tax Assessment Total Assessment is a certain percentage of the fair market value that is determined by local assessors to be the total taxable value of land and additions on the property. | Land | Improvement |
|---|---|---|---|---|
| 2024 | $5,600 | $365,300 | $85,400 | $279,900 |
| 2023 | $5,392 | $365,300 | $85,400 | $279,900 |
| 2022 | $5,089 | $232,800 | $48,000 | $184,800 |
| 2021 | $5,005 | $232,800 | $48,000 | $184,800 |
| 2020 | $4,793 | $232,800 | $48,000 | $184,800 |
| 2019 | $4,661 | $232,800 | $48,000 | $184,800 |
| 2018 | $4,549 | $198,800 | $51,500 | $147,300 |
| 2017 | $4,447 | $198,800 | $51,500 | $147,300 |
| 2016 | $4,425 | $198,800 | $51,500 | $147,300 |
| 2015 | $4,397 | $191,600 | $50,300 | $141,300 |
| 2014 | $4,397 | $191,600 | $50,300 | $141,300 |
Agents Affiliated with this Home
-
Carol Cassidy

Seller's Agent in 2025
Carol Cassidy
High Pointe Properties
(508) 941-3806
44 Total Sales
-
Randy Estrella

Buyer's Agent in 2025
Randy Estrella
Venture
(508) 558-9084
1 in this area
23 Total Sales
-
Scott McGee

Seller's Agent in 2019
Scott McGee
RE/MAX Properties
(401) 639-2906
1 in this area
1,076 Total Sales
-
Timothy Devol

Buyer's Agent in 2019
Timothy Devol
HomeSmart Professionals
18 Total Sales
Map
Source: State-Wide MLS
MLS Number: 1225872
APN: EPRO-000311-000012-000001
- 64 Dyer Ave
- 29 Hoppin Ave
- 19 Jackson Ave
- 151 Willett Ave Unit 5
- 88 Lincoln Ave
- 33 Bullocks Point Ave Unit 3C
- 33 Bullocks Point Ave Unit 5B&5C
- 25 Bullocks Point Ave Unit 5C
- 25 Bullocks Point Ave Unit 3A
- 23 Bullocks Point Ave Unit 2/4C
- 62 Fenner Ave
- 33 Pine St Unit 35
- 6 Fuller Ave
- 1 Holly St
- 16 Kingsford Ave
- 31 Forbes St
- 73 Allen Ave
- 71 Francis Ave
- 27 Main St
- 66 Earl Ave Unit 68
