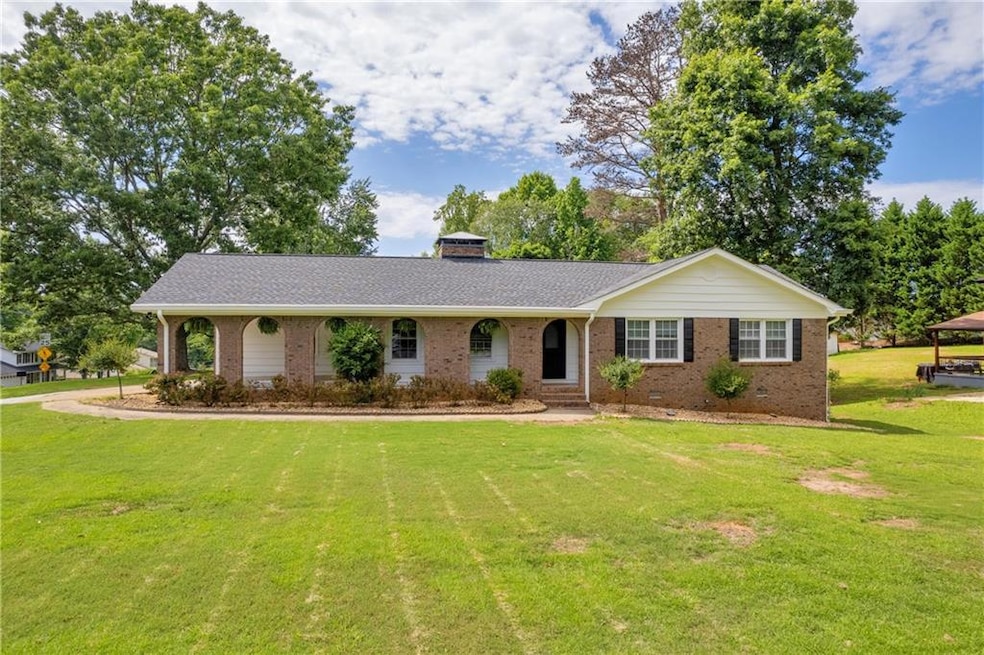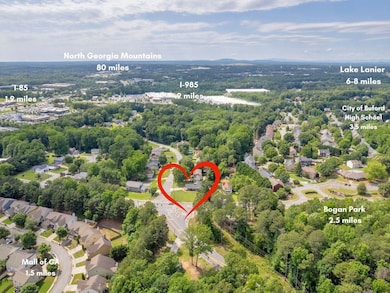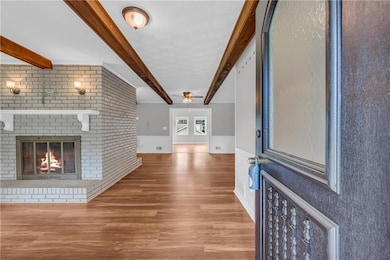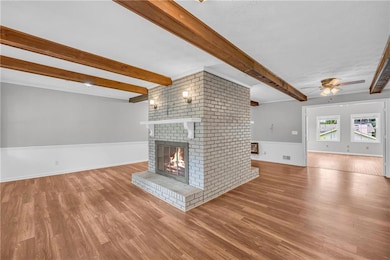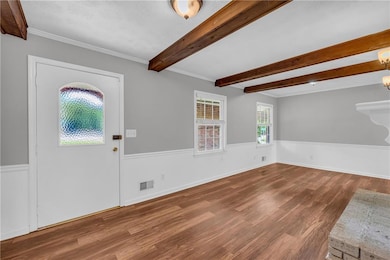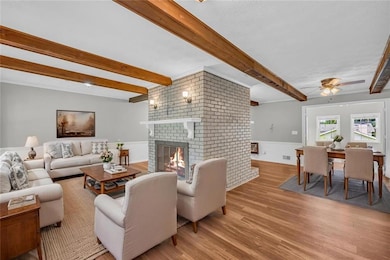Charming Ranch Home in City of Buford! The perfect home nestled in the HEART of Buford, where comfort meets convenience! This adorable 3-bedroom, 2-full bathroom ranch offers a thoughtful open layout, perfect for family living and entertaining. A true southern charmer, 3 sides brick single level living. With TOP rated Buford City schools just around the corner, you'll enjoy the best education for your children. NO HOA & incredible City of Buford LOW taxes. Brand NEW roof, siding & exterior paint. Step inside your new home to discover a beautifully updated space featuring exposed wood beams & wood laminate floors that flow seamlessly throughout. The floor to ceiling double sided brick fireplace is the STAR of the show, cozy up to it in the living area & dining area, creating a warm ambiance during those cooler months. One of the standout features of this home is the inviting four seasons room, doubles as an extra living space or flex room which opens directly to the fenced backyard. The primary suite & in-suite bathroom provide a peaceful space at the end of the day. Secondary bedrooms feature spacious closets and built ins perfect for an in-suite nursery or office. Prepare to be hosting summer barbecues, gardening, or simply enjoying the outdoors, this yard is ideal for all your favorite activities. The large front yard offers stunning curb appeal & mid century modern brick archways + rocking chair front porch. The fully fenced backyard provides a safe fenced space along with a storage shed and even an above ground hot tub!! Situated on a sizeable .41-acre lot, this property also includes a convenient 2-car covered carport and parking space for up to four vehicles. Enjoy the freedom of no HOA and no rental restrictions, allowing you the flexibility to truly make this home your own. LOCATION LOCATION LOCATION! Located in the HEART of Buford, easy access to the Mall of Georgia, Lake Lanier, Margaritaville, Bogan Park & Aquatic Center & MORE. Plus just minutes to 85fwy & 985. PERFECT for commuters! Don’t miss this incredible opportunity in City of Buford.

