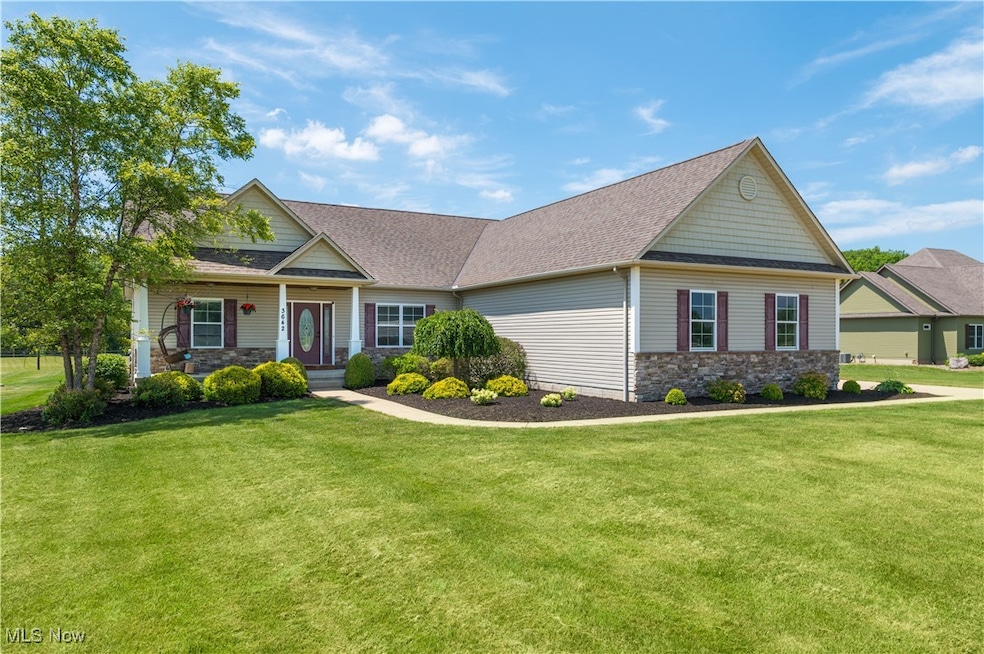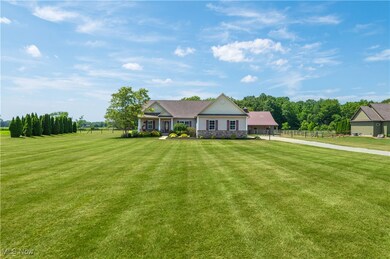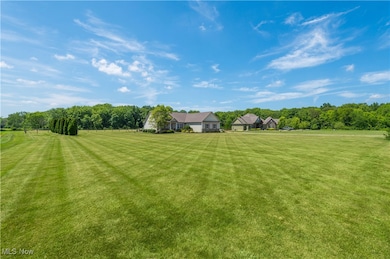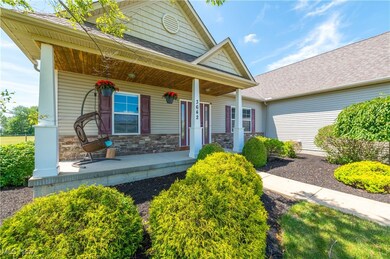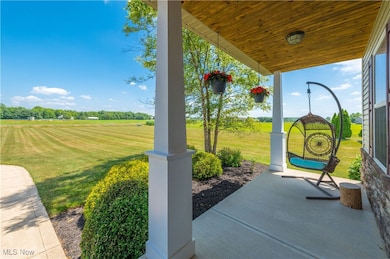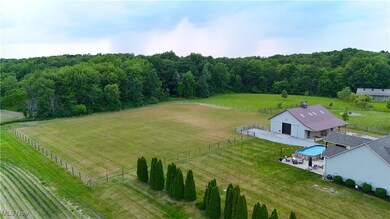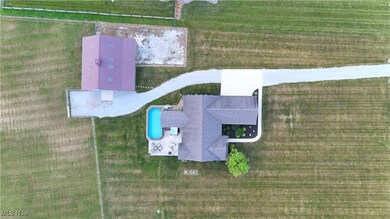
3642 Zenith Ln Litchfield, OH 44253
Estimated payment $3,717/month
Highlights
- Private Pool
- No HOA
- 3 Car Direct Access Garage
- Deck
- Covered patio or porch
- Electric Vehicle Home Charger
About This Home
Welcome to your dream retreat—where peaceful country living meets city convenience! This beautifully maintained custom ranch sits on a premium 3.2-acre lot at the end of a private cul de sac. From the moment you arrive, the charming partial stone facade, spacious 3-car garage with EV charger, and inviting covered front porch with knotty pine ceiling set the tone for what’s inside. Step through the glass entry door into an open, airy floor plan with thoughtful details throughout. The vaulted living room is ideal for relaxing or entertaining, complete with a marble-faced gas fireplace, custom surround, and surround sound wiring. A set of double pocket doors leads to a private wing with two spacious bedrooms and a full bath, while the master suite offers a true sanctuary with tray ceiling, oversized soaking tub, walk-in shower, and generous walk-in closet. The kitchen is a chef’s dream with upgraded granite counters, an extended breakfast bar, under-mount sink, oak cabinetry, stainless steel appliances, and plenty of storage with pull-out drawers. A formal dining room and sunlit morning room overlooking the yard provide perfect gathering spaces. First-floor laundry includes a newer washer and dryer. Don’t forget a HUGE finished basement with a slate billiard table and plenty of storage! But the real showstopper is the backyard oasis. Step out onto the brand-new concrete patio, unwind on the covered trex deck, or take a dip in the luxury above-ground pool and hot tub—all perfectly positioned to capture breathtaking sunset views right out back. Whether you're hosting summer gatherings or enjoying a quiet evening, this space is pure magic. Need more space? The 36x48 multi-purpose pole barn is ideal for hobbies, storage, or even horses—complete with 2 horse stalls, a covered patio, horse dry lot and newly fenced yard. No HOA fees, close to major highways and amenities, while being tucked away in your own private country hideaway... This is the one you’ve been waiting for.
Listing Agent
Keller Williams Greater Metropolitan Brokerage Email: matt@chasegrouprealestate.com, 440-452-2000 License #2013002819 Listed on: 06/26/2025

Co-Listing Agent
Keller Williams Greater Metropolitan Brokerage Email: matt@chasegrouprealestate.com, 440-452-2000 License #2019002962
Home Details
Home Type
- Single Family
Est. Annual Taxes
- $5,524
Year Built
- Built in 2006
Lot Details
- 3.2 Acre Lot
- Property is Fully Fenced
- Wood Fence
- Electric Fence
- Wire Fence
Parking
- 3 Car Direct Access Garage
- Electric Vehicle Home Charger
- Parking Storage or Cabinetry
- Running Water Available in Garage
- Side Facing Garage
- Garage Door Opener
- Gravel Driveway
- Unpaved Parking
Home Design
- Fiberglass Roof
- Asphalt Roof
- Stone Siding
- Vinyl Siding
Interior Spaces
- 1-Story Property
- Self Contained Fireplace Unit Or Insert
- Gas Log Fireplace
- Property Views
Kitchen
- Range
- Microwave
- Dishwasher
- Disposal
Bedrooms and Bathrooms
- 3 Main Level Bedrooms
- 2 Full Bathrooms
Laundry
- Dryer
- Washer
Finished Basement
- Basement Fills Entire Space Under The House
- Sump Pump
Pool
- Private Pool
- Spa
Outdoor Features
- Deck
- Covered patio or porch
Utilities
- Forced Air Heating and Cooling System
- Heating System Uses Gas
- Septic Tank
Community Details
- No Home Owners Association
- Red Fox Farms Subdivision
Listing and Financial Details
- Assessor Parcel Number 024-04A-33-010
Map
Home Values in the Area
Average Home Value in this Area
Tax History
| Year | Tax Paid | Tax Assessment Tax Assessment Total Assessment is a certain percentage of the fair market value that is determined by local assessors to be the total taxable value of land and additions on the property. | Land | Improvement |
|---|---|---|---|---|
| 2024 | $5,524 | $145,880 | $26,310 | $119,570 |
| 2023 | $5,524 | $143,110 | $26,310 | $116,800 |
| 2022 | $5,498 | $143,110 | $26,310 | $116,800 |
| 2021 | $4,780 | $113,320 | $20,880 | $92,440 |
| 2020 | $4,962 | $113,320 | $20,880 | $92,440 |
| 2019 | $5,073 | $115,820 | $20,340 | $95,480 |
| 2018 | $4,579 | $100,740 | $18,850 | $81,890 |
| 2017 | $4,586 | $100,740 | $18,850 | $81,890 |
| 2016 | $4,720 | $100,740 | $18,850 | $81,890 |
| 2015 | $4,575 | $94,150 | $17,620 | $76,530 |
| 2014 | $4,557 | $94,150 | $17,620 | $76,530 |
| 2013 | $4,564 | $94,150 | $17,620 | $76,530 |
Property History
| Date | Event | Price | Change | Sq Ft Price |
|---|---|---|---|---|
| 07/01/2025 07/01/25 | Pending | -- | -- | -- |
| 06/26/2025 06/26/25 | For Sale | $589,900 | +81.5% | $170 / Sq Ft |
| 11/14/2017 11/14/17 | Sold | $325,000 | -4.4% | $153 / Sq Ft |
| 10/16/2017 10/16/17 | Pending | -- | -- | -- |
| 09/11/2017 09/11/17 | Price Changed | $339,900 | -2.9% | $160 / Sq Ft |
| 08/19/2017 08/19/17 | For Sale | $349,900 | -- | $165 / Sq Ft |
Purchase History
| Date | Type | Sale Price | Title Company |
|---|---|---|---|
| Survivorship Deed | $325,000 | Signature Title | |
| Warranty Deed | $337,691 | -- | |
| Warranty Deed | $50,000 | -- |
Mortgage History
| Date | Status | Loan Amount | Loan Type |
|---|---|---|---|
| Open | $153,347 | New Conventional | |
| Open | $290,000 | New Conventional | |
| Closed | $299,990 | New Conventional | |
| Closed | $308,700 | New Conventional | |
| Closed | $270,000 | Future Advance Clause Open End Mortgage |
Similar Homes in Litchfield, OH
Source: MLS Now
MLS Number: 5134853
APN: 024-04A-33-010
- 3855 Zenith Ln
- 3792 Avon Lake Rd
- 3849 Martha Cir
- 3735 Yost Rd
- 9045 Norwalk Rd
- 4570 Vandemark Rd
- 20930 Vermont St
- 4350 Beat Rd
- 8266 Stone Rd
- 0 Smith Rd Unit 5116050
- 7843 Stone Rd
- 41060 Peck Wadsworth Rd
- 7116 Norwalk Rd
- 8293 Spencer Lake Rd
- 9607 Chatham Rd
- 40698 Whitney Rd
- 0 Chatham Rd Unit 22961529
- 0 Chatham Rd Unit 5108447
- 5497 Carsten Rd
- 16425 Cowley Rd
