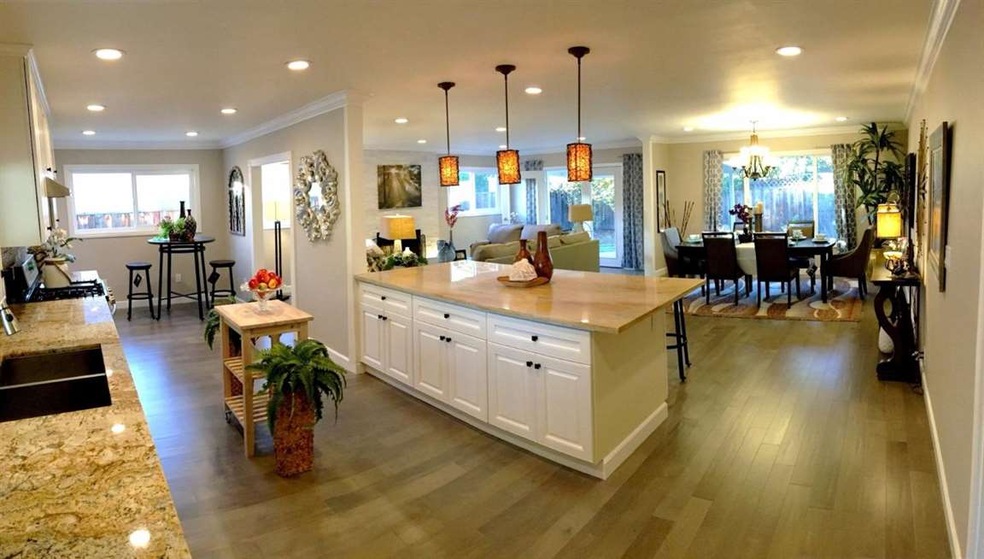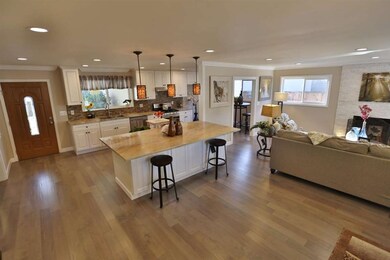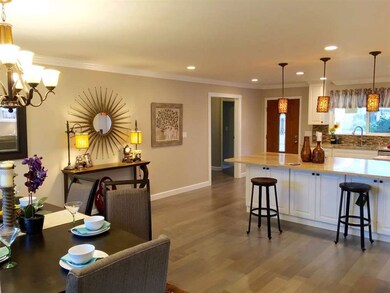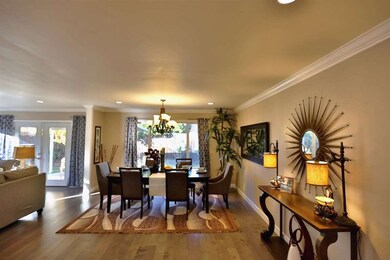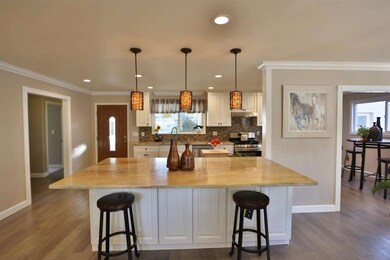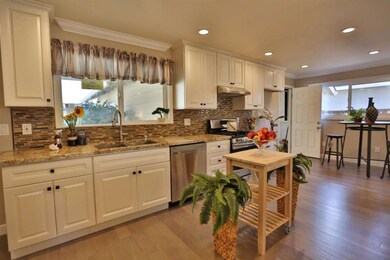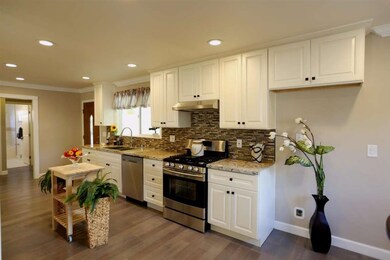
3643 Kendra Way San Jose, CA 95130
Paynes NeighborhoodEstimated Value: $2,261,000 - $2,502,000
Highlights
- Wood Flooring
- Solid Surface Bathroom Countertops
- Breakfast Area or Nook
- George C. Payne Elementary School Rated A-
- Granite Countertops
- Double Pane Windows
About This Home
As of March 2016Complete remodel! Exceptional location! Rare Find Open Floor Plan! Architecturally stunning design and high-end touches throughout. Features All Brand New African Persa Granite Countertop with Luxury Over-sized Island, Solid Maple Cabinet, Stainless Steel Appliances, Birch Ash Bark Engineered Hardwood Floor, Quality High End Carpet in bedrooms, Walk-In Closet in Master Bedroom, Artistically Upgraded Bathrooms with Quartz Double Sinks and Solid Maple Vanities, Designer Stain Resistant Paint, Natural Stone Fireplace Veneer, LED Recessed Lights, Decorative Moldings, French Doors opens to rose- lined back yard, Brand New A/C and Furnace, New 30-year roof, New Double Pane Windows (include garage window), New Copper Piping. New Garage Door Motor, New Back Yard Landscaping, Walk to Payne (API 902, 2014 California Distinguished School), easy access to San Tomas (faster route to high-tech companies), close to shops and restaurant. Quiet street with wonderful fall colors.
Last Buyer's Agent
Annie Nin
Legend Real Estate & Finance License #01941259
Home Details
Home Type
- Single Family
Est. Annual Taxes
- $20,985
Year Built
- Built in 1960
Lot Details
- 6,011 Sq Ft Lot
- Zoning described as R1-8
Parking
- 2 Car Garage
Home Design
- Composition Roof
Interior Spaces
- 1,720 Sq Ft Home
- 1-Story Property
- Wood Burning Fireplace
- Double Pane Windows
- Dining Area
- Crawl Space
- Washer and Dryer Hookup
Kitchen
- Breakfast Area or Nook
- Open to Family Room
- Oven or Range
- Range Hood
- Dishwasher
- Kitchen Island
- Granite Countertops
- Disposal
Flooring
- Wood
- Carpet
Bedrooms and Bathrooms
- 4 Bedrooms
- Walk-In Closet
- Remodeled Bathroom
- 2 Full Bathrooms
- Solid Surface Bathroom Countertops
- Dual Sinks
- Bathtub with Shower
- Bathtub Includes Tile Surround
Utilities
- Forced Air Heating and Cooling System
Listing and Financial Details
- Assessor Parcel Number 307-34-018
Ownership History
Purchase Details
Purchase Details
Home Financials for this Owner
Home Financials are based on the most recent Mortgage that was taken out on this home.Purchase Details
Purchase Details
Home Financials for this Owner
Home Financials are based on the most recent Mortgage that was taken out on this home.Purchase Details
Home Financials for this Owner
Home Financials are based on the most recent Mortgage that was taken out on this home.Purchase Details
Home Financials for this Owner
Home Financials are based on the most recent Mortgage that was taken out on this home.Purchase Details
Similar Homes in the area
Home Values in the Area
Average Home Value in this Area
Purchase History
| Date | Buyer | Sale Price | Title Company |
|---|---|---|---|
| Chin Leland Wada | -- | None Available | |
| Chin Leland Wada | $1,350,000 | Old Republic Title Company | |
| Golden Bay Investments Group Llc | $1,000,000 | Old Republic Title Company | |
| Eliopoulou Marie Jeanne | -- | None Available | |
| Eliopoulou Marie Jeanne | -- | Chicago Title Company | |
| Coja Marie Jeanne | -- | Stewart Title Of California | |
| Coja Marie Jeanne | -- | Golden California Title Co | |
| Coja Marie Jeanne | -- | -- | |
| Coja Marie Jeanne | -- | -- |
Mortgage History
| Date | Status | Borrower | Loan Amount |
|---|---|---|---|
| Previous Owner | Chin Leland Wada | $794,000 | |
| Previous Owner | Chin Leland Wada | $800,000 | |
| Previous Owner | Eliopoulou Marie Jeanne | $280,000 | |
| Previous Owner | Coja Marie Jeanne | $282,000 | |
| Previous Owner | Coja Marie Jeanne | $322,700 | |
| Previous Owner | Coja Marie Jeanne | $225,000 |
Property History
| Date | Event | Price | Change | Sq Ft Price |
|---|---|---|---|---|
| 03/07/2016 03/07/16 | Sold | $1,350,000 | +12.5% | $785 / Sq Ft |
| 01/29/2016 01/29/16 | Pending | -- | -- | -- |
| 01/20/2016 01/20/16 | For Sale | $1,199,999 | +20.0% | $698 / Sq Ft |
| 07/29/2015 07/29/15 | Sold | $1,000,000 | +0.5% | $581 / Sq Ft |
| 06/28/2015 06/28/15 | Pending | -- | -- | -- |
| 06/12/2015 06/12/15 | For Sale | $995,000 | 0.0% | $578 / Sq Ft |
| 06/08/2015 06/08/15 | Pending | -- | -- | -- |
| 06/04/2015 06/04/15 | For Sale | $995,000 | -- | $578 / Sq Ft |
Tax History Compared to Growth
Tax History
| Year | Tax Paid | Tax Assessment Tax Assessment Total Assessment is a certain percentage of the fair market value that is determined by local assessors to be the total taxable value of land and additions on the property. | Land | Improvement |
|---|---|---|---|---|
| 2024 | $20,985 | $1,566,784 | $1,044,524 | $522,260 |
| 2023 | $20,736 | $1,536,064 | $1,024,044 | $512,020 |
| 2022 | $20,426 | $1,505,946 | $1,003,965 | $501,981 |
| 2021 | $20,110 | $1,476,419 | $984,280 | $492,139 |
| 2020 | $19,731 | $1,461,281 | $974,188 | $487,093 |
| 2019 | $19,027 | $1,432,630 | $955,087 | $477,543 |
| 2018 | $18,571 | $1,404,540 | $936,360 | $468,180 |
| 2017 | $18,354 | $1,377,000 | $918,000 | $459,000 |
| 2016 | $13,285 | $1,000,000 | $750,000 | $250,000 |
| 2015 | $3,234 | $172,882 | $48,040 | $124,842 |
| 2014 | $2,604 | $169,496 | $47,099 | $122,397 |
Agents Affiliated with this Home
-
Larry Zeng
L
Seller's Agent in 2016
Larry Zeng
A Plus Realty
(408) 802-2568
7 Total Sales
-

Buyer's Agent in 2016
Annie Nin
Legend Real Estate & Finance
(650) 861-1377
-
Rob Zuvela
R
Seller's Agent in 2015
Rob Zuvela
Realty World Santa Clara Valley
(408) 529-6700
10 Total Sales
Map
Source: MLSListings
MLS Number: ML81547617
APN: 307-34-018
- 597 Valley Forge Way Unit 4
- 3598 Payne Ave Unit 5
- 561 Valley Forge Way Unit 4
- 1323 Wylie Way
- 1325 Merrivale Square W
- 1389 Stockbridge Dr
- 1070 Boise Dr
- 3392 Merrimac Dr
- 1334 Klamath Dr
- 649 Del Roy Ct
- 3439 Payne Ave
- 1329 Essex Way
- 3308 Valley Forge Way
- 197 Branbury Dr
- 3290 Payne Ave
- 414 Queens Ct
- 4093 Alberstone Dr
- 1160 Paula Dr
- 51 Jim Elder Dr
- 1112 Nottingham Place
- 3643 Kendra Way
- 3649 Kendra Way
- 3637 Kendra Way
- 3636 Gleason Ave
- 3644 Gleason Ave
- 3653 Kendra Way
- 3631 Kendra Way
- 3626 Gleason Ave
- 3648 Gleason Ave
- 3640 Kendra Way
- 3648 Kendra Way
- 3618 Gleason Ave
- 3634 Kendra Way
- 3623 Kendra Way
- 3657 Kendra Way
- 3654 Gleason Ave
- 3630 Kendra Way
- 3652 Kendra Way
- 3610 Gleason Ave
- 3615 Kendra Way
