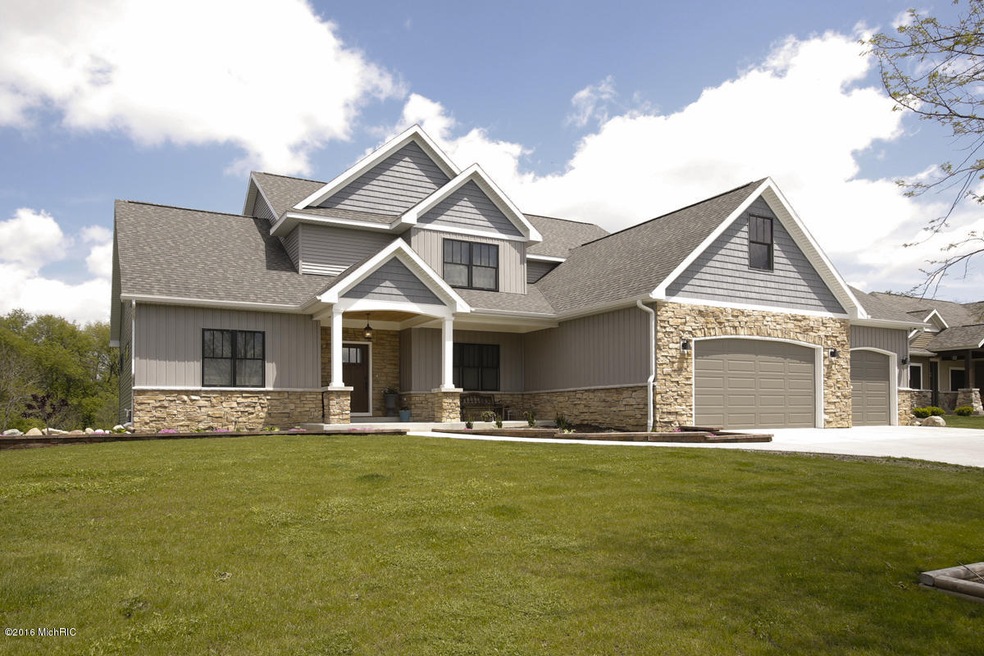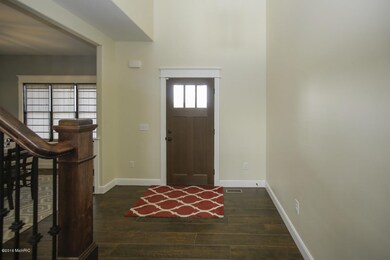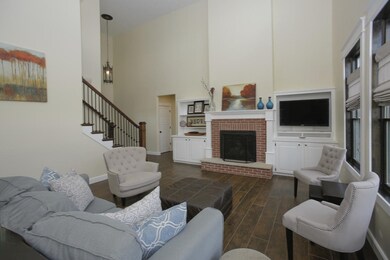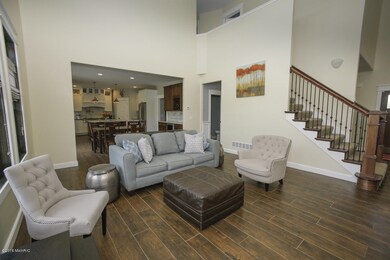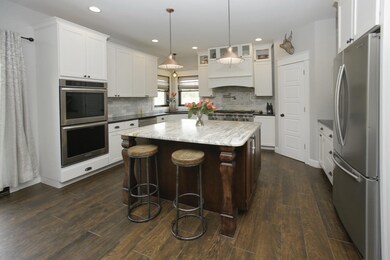
3643 Northfield Trail Unit 3 Kalamazoo, MI 49009
Estimated Value: $683,740 - $720,000
Highlights
- 1.1 Acre Lot
- Recreation Room
- Mud Room
- Deck
- Traditional Architecture
- Porch
About This Home
As of July 2016Welcome to this custom 2 story walkout home built by DeLoof. You must see to appreciate all the upgrades and top of the line finishes this home has. Features include: 2 story great room with cozy fireplace, custom built ins and wall of windows - formal dining room w/ wainscoting - chefs dream kitchen with quartz counters, 6 burner cooktop, copper pot filler, marble backsplash, center island, walk in pantry, butlers pantry w/ beverage frig and generous open eating area - main floor master suite has 7 x 13 walk in closet w/ wood shelving,private bath w/ soaking tub and walk in tile shower. Upper level has 3 good sized bedrooms - family bath w/ dual vanity - convenient laundry room w/ folding counter and bonus room w/ 448 additional sq ft that could easily be finished. Walkout level is ready to be finished and is stubbed for a bath and bar area. Outside the expansive deck leads to a custom outdoor space w/ patio, fire pit, built in grilling area and more all on over an acre!
Last Agent to Sell the Property
Chuck Jaqua, REALTOR License #6501285633 Listed on: 05/13/2016

Home Details
Home Type
- Single Family
Est. Annual Taxes
- $5,408
Year Built
- Built in 2014
Lot Details
- 1.1 Acre Lot
- Lot Dimensions are 110x436
- Sprinkler System
- Garden
Parking
- 3 Car Attached Garage
Home Design
- Traditional Architecture
- Brick or Stone Mason
- Composition Roof
- Vinyl Siding
- Stone
Interior Spaces
- 2,600 Sq Ft Home
- 2-Story Property
- Ceiling Fan
- Gas Log Fireplace
- Insulated Windows
- Mud Room
- Family Room with Fireplace
- Living Room
- Dining Area
- Recreation Room
- Ceramic Tile Flooring
- Laundry on main level
Kitchen
- Eat-In Kitchen
- Built-In Oven
- Cooktop
- Dishwasher
- Kitchen Island
- Snack Bar or Counter
Bedrooms and Bathrooms
- 4 Bedrooms | 1 Main Level Bedroom
Basement
- Walk-Out Basement
- Basement Fills Entire Space Under The House
Outdoor Features
- Deck
- Patio
- Porch
Location
- Mineral Rights Excluded
Utilities
- Forced Air Heating and Cooling System
- Heating System Uses Natural Gas
- Cable TV Available
Ownership History
Purchase Details
Home Financials for this Owner
Home Financials are based on the most recent Mortgage that was taken out on this home.Purchase Details
Home Financials for this Owner
Home Financials are based on the most recent Mortgage that was taken out on this home.Purchase Details
Purchase Details
Purchase Details
Home Financials for this Owner
Home Financials are based on the most recent Mortgage that was taken out on this home.Similar Homes in Kalamazoo, MI
Home Values in the Area
Average Home Value in this Area
Purchase History
| Date | Buyer | Sale Price | Title Company |
|---|---|---|---|
| Engle Peter | $501,005 | Title Resource Agency | |
| Deleeuw Balint Steven M | $439,900 | Devon Title Company | |
| Tressel William D | $50,000 | Devon Title Company | |
| Deloof Builders Llc | $25,000 | Devon Title Company | |
| Deloofbuilders Llc | $25,000 | Devon Title |
Mortgage History
| Date | Status | Borrower | Loan Amount |
|---|---|---|---|
| Open | Engle Peter | $400,804 | |
| Previous Owner | Balint Steven M | $24,300 | |
| Previous Owner | Deleeuw Balint Steven M | $417,000 | |
| Previous Owner | Deloofbuilders Llc | $309,075 |
Property History
| Date | Event | Price | Change | Sq Ft Price |
|---|---|---|---|---|
| 07/05/2016 07/05/16 | Sold | $439,900 | -2.2% | $169 / Sq Ft |
| 05/25/2016 05/25/16 | Pending | -- | -- | -- |
| 05/13/2016 05/13/16 | For Sale | $449,900 | -- | $173 / Sq Ft |
Tax History Compared to Growth
Tax History
| Year | Tax Paid | Tax Assessment Tax Assessment Total Assessment is a certain percentage of the fair market value that is determined by local assessors to be the total taxable value of land and additions on the property. | Land | Improvement |
|---|---|---|---|---|
| 2024 | $3,066 | $334,000 | $0 | $0 |
| 2023 | $2,924 | $288,200 | $0 | $0 |
| 2022 | $11,660 | $259,300 | $0 | $0 |
| 2021 | $11,148 | $251,300 | $0 | $0 |
| 2020 | $8,848 | $241,500 | $0 | $0 |
| 2019 | $8,391 | $225,500 | $0 | $0 |
| 2018 | $8,195 | $195,600 | $0 | $0 |
| 2017 | $0 | $195,600 | $0 | $0 |
| 2016 | -- | $195,700 | $0 | $0 |
| 2015 | -- | $16,200 | $0 | $0 |
Agents Affiliated with this Home
-
Jane Pennings

Seller's Agent in 2016
Jane Pennings
Chuck Jaqua, REALTOR
(269) 207-7266
3 in this area
122 Total Sales
-
Rick Zuiderveen
R
Buyer's Agent in 2016
Rick Zuiderveen
Zuiderveen, REALTORS LLC
(269) 375-6777
20 in this area
111 Total Sales
Map
Source: Southwestern Michigan Association of REALTORS®
MLS Number: 16022919
APN: 05-01-482-203
- 3536 Westhaven Trail Unit site 42
- 3625 Westhaven Trail Unit 54
- 3557 Westhaven Trail Unit 52
- 3598 Northfield Trail Unit 31
- 3472 Westhaven Trail Unit 43
- 4763 Weston Ave
- 3591 Westhaven Trail Unit 53
- 2618 N Drake Rd
- 5339 Harborview Pass
- 2637 Piers End Ln
- 5405 Harborview Pass
- 2681 W Port Dr
- 2696 Stone Valley Ln
- 2482 Piers End Ct
- 4132 Winding Way
- 2223 Cumberland St
- 2013 Cumberland St
- 3621 Northview Dr
- 3508 Meadowcroft Ave
- 4125 Grand Prairie Rd
- 3643 Northfield Trail
- 3643 Northfield Trail Unit 3
- 3643 Northfield Trail Unit 4
- 3645 Northfield Trail
- 3635 Northfield Trail
- 3641 Northfield Trail
- 3641 Northfield Trail Unit site 5
- 3647 Northfield Trail
- 3639 Northfield Trail
- 3639 Northfield Trail Unit 6
- 3640 Northfield Trail
- 3640 Northfield Trail Unit site 35
- 3719 Westhaven Trail
- 3638 Northfield Trail
- 3695 Westhaven Trail
- 3637 Northfield Trail
- 3620 Northfield Trail
- 3600 Northfield Trail
- 4952 Weston Ave
- 4954 Weston Ave
