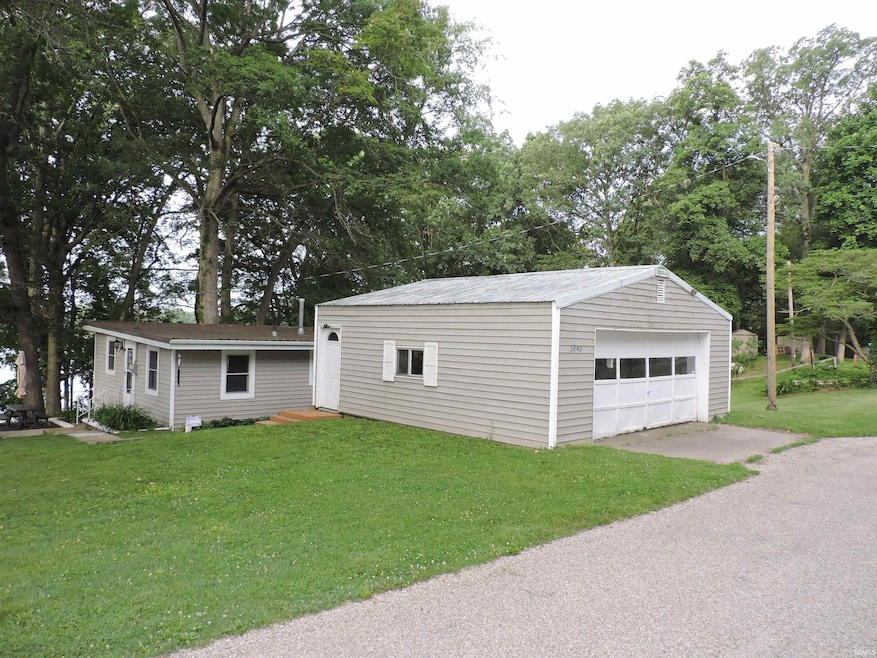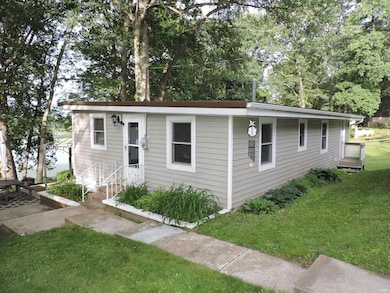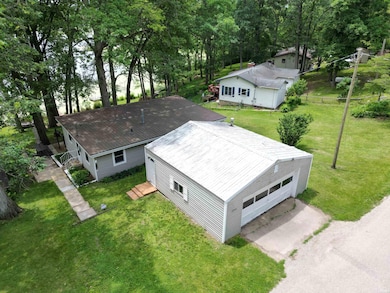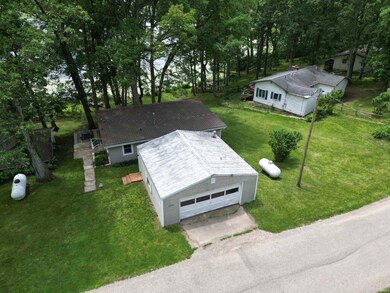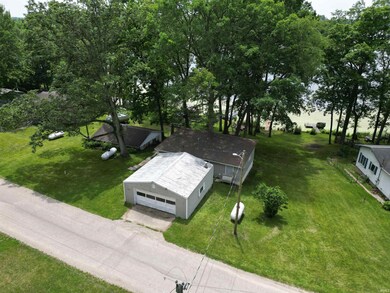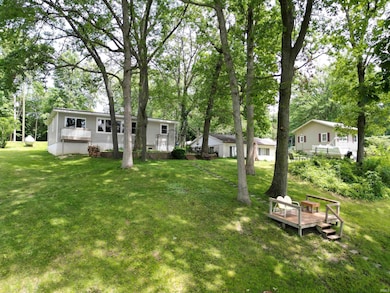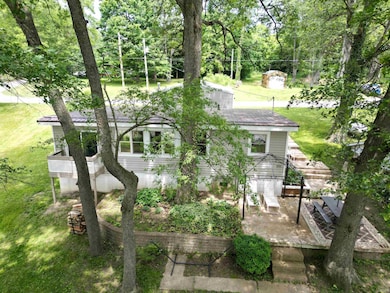
3643 S Bruner Rd Warsaw, IN 46580
Estimated payment $1,500/month
Highlights
- Very Popular Property
- Lake Property
- Balcony
- 70 Feet of Waterfront
- Ranch Style House
- 2 Car Detached Garage
About This Home
Very affordable lake front property located on the north side of Palestine Lake. The property is turnkey and ready to move in including all furniture, stove, refrigerator, washer, dryer, pier, fishing and paddle boat. Everything in the house goes with the property! Property features 70 feet of lake frontage, 3 bedrooms, 2 baths, a master bath, a private balcony in master bedroom overlooking the lake, fiber optic internet available, 2 car detached garage, and a large rear patio overlooking the lake. Palestine Lake is a fishing lake about 400 acres. The principal game fish are largemouth bass, bluegills, crappies, and sun fish. Great for fishing, taking a vacation, or just relaxing.
Listing Agent
Hatcher Real Estate LLC Brokerage Phone: 574-267-0013 Listed on: 06/17/2025
Home Details
Home Type
- Single Family
Est. Annual Taxes
- $1,973
Year Built
- Built in 1958
Lot Details
- 0.35 Acre Lot
- Lot Dimensions are 112x172
- 70 Feet of Waterfront
- Lake Front
Parking
- 2 Car Detached Garage
- Driveway
- Off-Street Parking
Home Design
- Ranch Style House
- Metal Roof
- Vinyl Construction Material
Interior Spaces
- 960 Sq Ft Home
- Ceiling Fan
- Laundry on main level
Kitchen
- Breakfast Bar
- Laminate Countertops
Flooring
- Carpet
- Vinyl
Bedrooms and Bathrooms
- 3 Bedrooms
- En-Suite Primary Bedroom
- 2 Full Bathrooms
- Separate Shower
Outdoor Features
- Lake Property
- Lake, Pond or Stream
- Balcony
Schools
- Mentone Elementary School
- Tippe Valley Middle School
- Tippe Valley High School
Utilities
- Window Unit Cooling System
- Forced Air Heating System
- Heating System Powered By Leased Propane
- Propane
- Private Company Owned Well
- Well
- Septic System
Community Details
- Bruners Lakeview Park Subdivision
Listing and Financial Details
- Assessor Parcel Number 43-10-34-300-070.000-034
Map
Home Values in the Area
Average Home Value in this Area
Tax History
| Year | Tax Paid | Tax Assessment Tax Assessment Total Assessment is a certain percentage of the fair market value that is determined by local assessors to be the total taxable value of land and additions on the property. | Land | Improvement |
|---|---|---|---|---|
| 2024 | $1,972 | $144,400 | $30,700 | $113,700 |
| 2023 | $1,868 | $132,800 | $27,700 | $105,100 |
| 2022 | $1,752 | $121,100 | $24,000 | $97,100 |
| 2021 | $1,054 | $66,600 | $16,300 | $50,300 |
| 2020 | $995 | $61,800 | $16,300 | $45,500 |
| 2019 | $948 | $62,000 | $15,500 | $46,500 |
| 2018 | $980 | $63,600 | $15,500 | $48,100 |
| 2017 | $901 | $61,700 | $15,500 | $46,200 |
| 2016 | $877 | $60,400 | $15,500 | $44,900 |
| 2014 | $856 | $58,200 | $15,500 | $42,700 |
| 2013 | $856 | $56,500 | $15,500 | $41,000 |
Property History
| Date | Event | Price | Change | Sq Ft Price |
|---|---|---|---|---|
| 06/17/2025 06/17/25 | For Sale | $239,900 | +299.8% | $250 / Sq Ft |
| 07/16/2014 07/16/14 | Sold | $60,000 | -11.5% | $83 / Sq Ft |
| 06/24/2014 06/24/14 | Pending | -- | -- | -- |
| 04/26/2014 04/26/14 | For Sale | $67,800 | -- | $94 / Sq Ft |
Purchase History
| Date | Type | Sale Price | Title Company |
|---|---|---|---|
| Warranty Deed | $165,000 | None Listed On Document | |
| Interfamily Deed Transfer | -- | None Available | |
| Warranty Deed | -- | None Available | |
| Warranty Deed | $32,500 | -- |
Similar Homes in Warsaw, IN
Source: Indiana Regional MLS
MLS Number: 202523026
APN: 43-10-34-300-070.000-034
- 3650 S Shirey Dr
- 4280 S Scott Rd
- 3046 Indiana 25
- 3657 S West Trail
- 5613 W Palestine 2nd St
- 5605 W Partridge Dr
- 5294 W Finch Rd
- 2908 Indiana 25
- 2395 S 400 W
- 2617 W Union St
- TBD Gable Dr
- TBD Lot 15 Blackberry Trail
- TBD W 200 S
- 2022 Blackberry Trail
- 2552 S Woodland Trail
- 2416 S Woodland Trail
- 3890 W Crystal Lake Rd
- TBD Indiana 25
- 7208 S 400 W
- 279 N Parks Schram Rd
