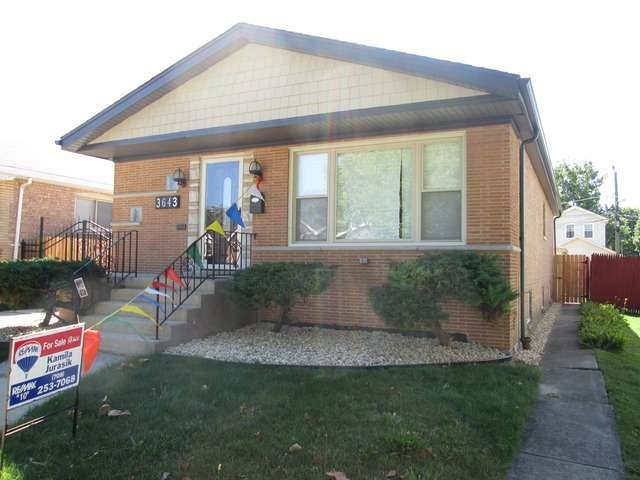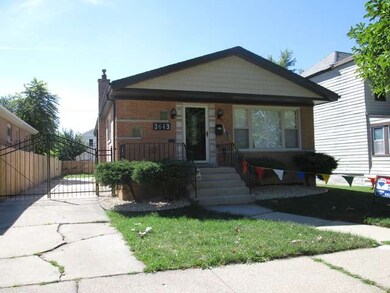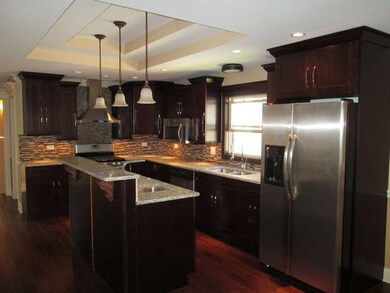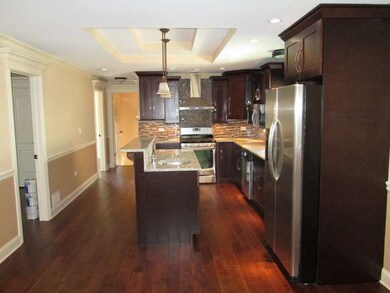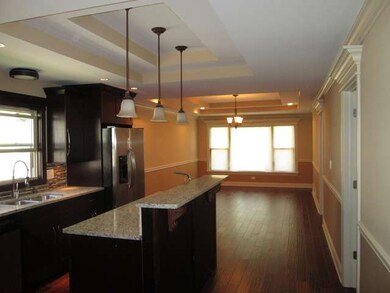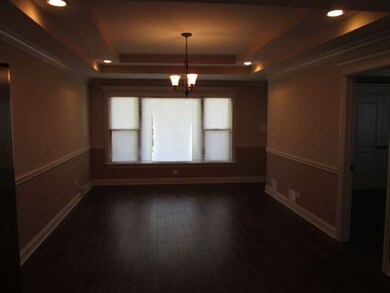
3643 W 84th Place Chicago, IL 60652
Ashburn NeighborhoodEstimated Value: $282,000 - $395,000
Highlights
- Ranch Style House
- 3-minute walk to Ashburn Station
- Kitchen Island
- Whirlpool Bathtub
- Detached Garage
- Forced Air Heating and Cooling System
About This Home
As of November 2013WOW!! This spectacular home is the best one on the market!! EVERYTHING NEW, must see this beauty before it's gone!! Totally custom remodeled inside, Gorgeous Kitchen cabinets, 3 ceramic bathrooms , cathedral callings, new windows, doors, trims, hardwood floors thru out, full finished basement, deck, side drive, 2 car garage . Way too much to list, must see to appreciate! A PERFECT "10"
Home Details
Home Type
- Single Family
Est. Annual Taxes
- $3,529
Year Built
- 1968
Lot Details
- 5,227
Parking
- Detached Garage
- Parking Included in Price
- Garage Is Owned
Home Design
- Ranch Style House
- Brick Exterior Construction
Kitchen
- Oven or Range
- Microwave
- Dishwasher
- Kitchen Island
Bedrooms and Bathrooms
- Primary Bathroom is a Full Bathroom
- Dual Sinks
- Whirlpool Bathtub
Finished Basement
- Basement Fills Entire Space Under The House
- Finished Basement Bathroom
Utilities
- Forced Air Heating and Cooling System
- Heating System Uses Gas
- Lake Michigan Water
Listing and Financial Details
- Homeowner Tax Exemptions
- $3,000 Seller Concession
Ownership History
Purchase Details
Home Financials for this Owner
Home Financials are based on the most recent Mortgage that was taken out on this home.Purchase Details
Home Financials for this Owner
Home Financials are based on the most recent Mortgage that was taken out on this home.Purchase Details
Home Financials for this Owner
Home Financials are based on the most recent Mortgage that was taken out on this home.Purchase Details
Home Financials for this Owner
Home Financials are based on the most recent Mortgage that was taken out on this home.Similar Homes in the area
Home Values in the Area
Average Home Value in this Area
Purchase History
| Date | Buyer | Sale Price | Title Company |
|---|---|---|---|
| Cousins Jealinna | $203,000 | Old Republic National Title | |
| Platek Natalia | $76,000 | Old Republic National Title | |
| Cantu Maximo | $211,500 | First American Title | |
| Singleton Earl P | $102,000 | Ticor Title Insurance |
Mortgage History
| Date | Status | Borrower | Loan Amount |
|---|---|---|---|
| Open | Cousins Jealinna | $19,081 | |
| Open | Cousins Jealinna | $39,529 | |
| Open | Cousins Jealinna | $199,323 | |
| Closed | Cousins Jealinna | $60,000 | |
| Previous Owner | Platek Natalia | $60,800 | |
| Previous Owner | Cantu Maximo | $237,000 | |
| Previous Owner | Cantu Maximo | $208,227 | |
| Previous Owner | Singleton Earl P | $5,000 | |
| Previous Owner | Singleton Earl P | $147,600 | |
| Previous Owner | Singleton Earl P | $118,800 | |
| Previous Owner | Singleton Earl | $12,270 | |
| Previous Owner | Singleton Earl P | $96,900 |
Property History
| Date | Event | Price | Change | Sq Ft Price |
|---|---|---|---|---|
| 11/26/2013 11/26/13 | Sold | $203,000 | -5.5% | $113 / Sq Ft |
| 10/04/2013 10/04/13 | Pending | -- | -- | -- |
| 09/20/2013 09/20/13 | Price Changed | $214,900 | -1.9% | $119 / Sq Ft |
| 09/13/2013 09/13/13 | Price Changed | $219,000 | -4.4% | $122 / Sq Ft |
| 09/04/2013 09/04/13 | For Sale | $229,000 | +201.3% | $127 / Sq Ft |
| 03/20/2013 03/20/13 | Sold | $76,000 | 0.0% | $42 / Sq Ft |
| 01/14/2013 01/14/13 | Pending | -- | -- | -- |
| 01/03/2013 01/03/13 | Price Changed | $76,000 | 0.0% | $42 / Sq Ft |
| 01/03/2013 01/03/13 | For Sale | $76,000 | -4.9% | $42 / Sq Ft |
| 10/12/2012 10/12/12 | Pending | -- | -- | -- |
| 10/05/2012 10/05/12 | Price Changed | $79,900 | -5.9% | $44 / Sq Ft |
| 09/03/2012 09/03/12 | Price Changed | $84,900 | -4.6% | $47 / Sq Ft |
| 07/30/2012 07/30/12 | Price Changed | $89,000 | -5.3% | $49 / Sq Ft |
| 07/23/2012 07/23/12 | Price Changed | $94,000 | -5.9% | $52 / Sq Ft |
| 07/09/2012 07/09/12 | Price Changed | $99,900 | -4.8% | $56 / Sq Ft |
| 06/12/2012 06/12/12 | Price Changed | $104,900 | -4.6% | $58 / Sq Ft |
| 05/15/2012 05/15/12 | For Sale | $110,000 | -- | $61 / Sq Ft |
Tax History Compared to Growth
Tax History
| Year | Tax Paid | Tax Assessment Tax Assessment Total Assessment is a certain percentage of the fair market value that is determined by local assessors to be the total taxable value of land and additions on the property. | Land | Improvement |
|---|---|---|---|---|
| 2024 | $3,529 | $20,000 | $3,137 | $16,863 |
| 2023 | $3,529 | $17,027 | $4,183 | $12,844 |
| 2022 | $3,529 | $17,027 | $4,183 | $12,844 |
| 2021 | $3,648 | $17,999 | $4,183 | $13,816 |
| 2020 | $3,339 | $14,861 | $4,183 | $10,678 |
| 2019 | $3,346 | $16,513 | $4,183 | $12,330 |
| 2018 | $3,290 | $16,513 | $4,183 | $12,330 |
| 2017 | $4,132 | $19,017 | $3,660 | $15,357 |
| 2016 | $3,843 | $19,017 | $3,660 | $15,357 |
| 2015 | $3,518 | $19,017 | $3,660 | $15,357 |
| 2014 | $2,745 | $14,649 | $3,398 | $11,251 |
| 2013 | $2,208 | $14,649 | $3,398 | $11,251 |
Agents Affiliated with this Home
-
Bernadeta Szczech

Seller's Agent in 2013
Bernadeta Szczech
RE/MAX
(708) 857-1021
220 Total Sales
-
Elia Bonilla
E
Seller's Agent in 2013
Elia Bonilla
RE/MAX
(773) 677-9617
1 in this area
74 Total Sales
-
Kamila Jurasik

Seller Co-Listing Agent in 2013
Kamila Jurasik
RE/MAX 10
(708) 253-7068
118 Total Sales
-
S
Buyer's Agent in 2013
Sung Lee
SJL Appraisal Co., Inc
Map
Source: Midwest Real Estate Data (MRED)
MLS Number: MRD08436916
APN: 19-35-319-072-0000
- 3756 W 85th Place
- 3545 W 84th Place
- 3630 W 86th Place
- 3725 W 83rd St
- 8547 S Drake Ave
- 3849 W 84th St
- 3810 W 83rd St
- 3446 W 84th St
- 3939 W 85th St
- 3942 W 85th St
- 3433 W 82nd Place
- 3843 W 81st Place
- 4021 W 82nd Place
- 8427 S Kedvale Ave
- 3101 W 87th St
- 3237 W 83rd Place
- 3530 W 80th Place
- 3526 W 80th Place
- 8814 S Pulaski Rd
- 4144 W 82nd St
- 3643 W 84th Place
- 3641 W 84th Place
- 3637 W 84th Place
- 3633 W 84th Place
- 8457 S Lawndale Ave
- 3631 W 84th Place
- 3642 W 85th St
- 3644 W 85th St
- 3640 W 85th St
- 3648 W 85th Place
- 3650 W 85th St
- 3636 W 85th St
- 8445 S Lawndale Ave
- 3629 W 84th Place
- 3654 W 85th St
- 3634 W 85th St
- 8433 S Lawndale Ave
- 3651 W 84th Place
- 3653 W 84th Place
- 3655 W 84th Place
