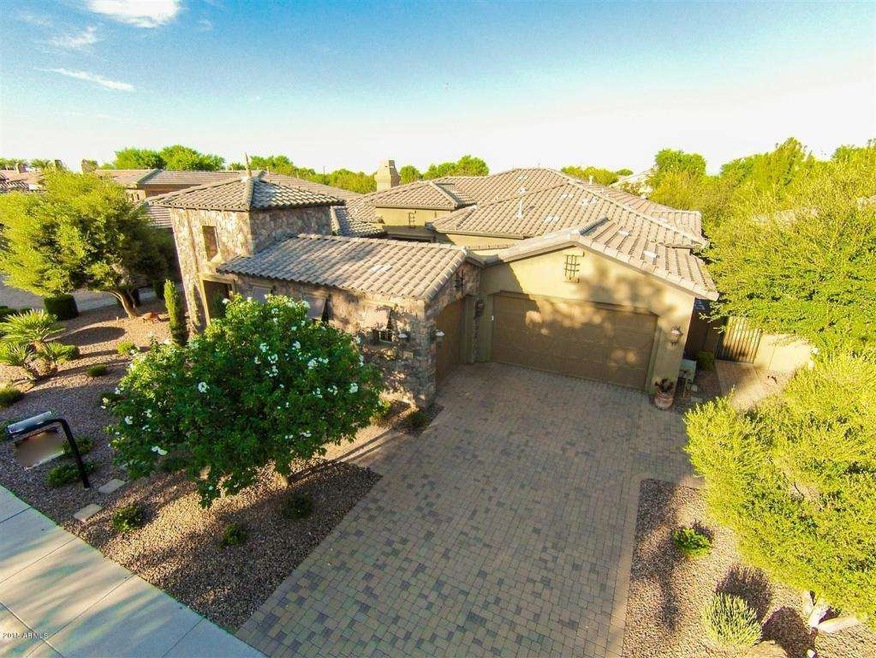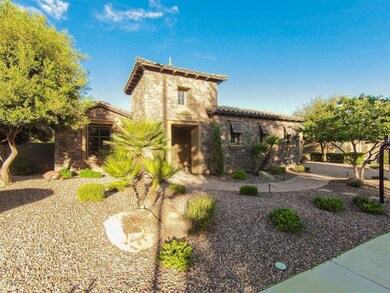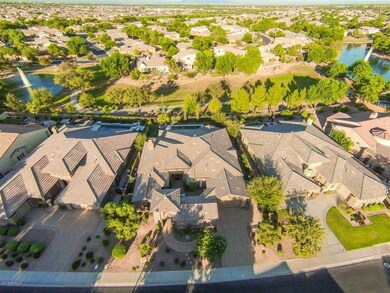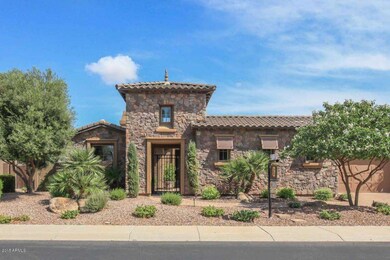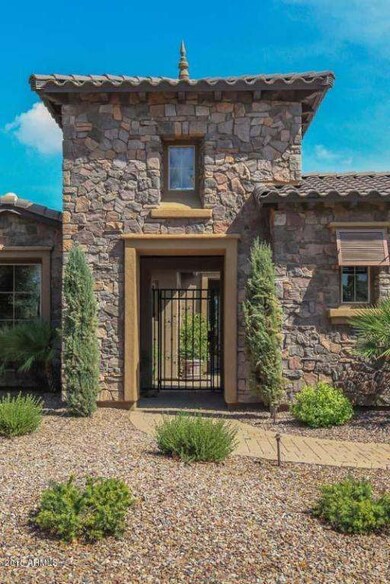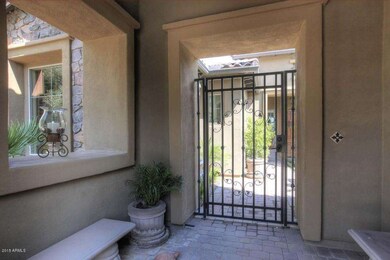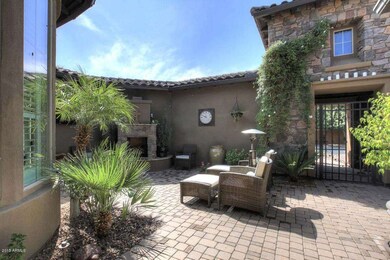
3644 E San Pedro Place Chandler, AZ 85249
South Chandler NeighborhoodHighlights
- Heated Pool
- Gated Community
- Vaulted Ceiling
- John & Carol Carlson Elementary School Rated A
- Family Room with Fireplace
- Santa Barbara Architecture
About This Home
As of April 2023Valencia lifestyle at its finest inside and out! Custom Appeal Everywhere! Outdoors: The home is situated on a special view lot with views of the Valencia fountain. The pool, landscaping, sitting areas, BBQ with Ramada, putting green and synthetic grass are a wonderful retreat. The front courtyard is a living space sporting a sitting area, fireplace, fountain and TV location. Inside: 12 ft spacious ceilings! The Kitchen is highly upgraded with granite counter tops, large gourmet island, and upgraded cabinets, separate butlers area with wine refrigerator, and included refrigerator. Opposite the kitchen is a custom wine room sure to please your family and friends. Family room has a stoned fireplace with a media center. Wood ceiling beams add to the custom feel in the family room and entry. The large master bedroom has crown molding at the ceilings. The master bath is spacious with a granite counters, upgraded mirrors, walk in shower, television, & 2 spacious master closets. Light fixtures are upgraded inside the home along with outdoor accent lighting. Plantation shutters cover the majority of the windows. Come out and see this wonderful well taken care of home! Highly rated Carlson elementary school close by. Please let clients know about Veterans Oasis Park within a ½ mile (Lindsay / Chandler Heights).
Last Agent to Sell the Property
Realty ONE Group License #SA507071000 Listed on: 10/14/2015

Co-Listed By
Scott Peters
ProSmart Realty License #SA639054000
Home Details
Home Type
- Single Family
Est. Annual Taxes
- $4,005
Year Built
- Built in 2006
Lot Details
- 0.31 Acre Lot
- Private Streets
- Wrought Iron Fence
- Block Wall Fence
- Artificial Turf
- Front and Back Yard Sprinklers
- Sprinklers on Timer
- Private Yard
HOA Fees
- $145 Monthly HOA Fees
Parking
- 3 Car Garage
- Side or Rear Entrance to Parking
- Garage Door Opener
Home Design
- Santa Barbara Architecture
- Wood Frame Construction
- Tile Roof
- Stone Exterior Construction
- Stucco
Interior Spaces
- 3,199 Sq Ft Home
- 1-Story Property
- Vaulted Ceiling
- Ceiling Fan
- Gas Fireplace
- Double Pane Windows
- Low Emissivity Windows
- Solar Screens
- Family Room with Fireplace
- 2 Fireplaces
- Security System Owned
Kitchen
- Eat-In Kitchen
- Breakfast Bar
- Gas Cooktop
- Built-In Microwave
- Kitchen Island
- Granite Countertops
Flooring
- Carpet
- Tile
Bedrooms and Bathrooms
- 3 Bedrooms
- Primary Bathroom is a Full Bathroom
- 2.5 Bathrooms
- Dual Vanity Sinks in Primary Bathroom
- Bathtub With Separate Shower Stall
Accessible Home Design
- No Interior Steps
Pool
- Heated Pool
- Pool Pump
Outdoor Features
- Covered patio or porch
- Outdoor Fireplace
- Gazebo
- Built-In Barbecue
Schools
- John & Carol Carlson Elementary School
- Willie & Coy Payne Jr. High Middle School
- Basha High School
Utilities
- Refrigerated Cooling System
- Zoned Heating
- Heating System Uses Natural Gas
- Water Filtration System
- Water Softener
- High Speed Internet
- Cable TV Available
Listing and Financial Details
- Tax Lot 159
- Assessor Parcel Number 304-82-659
Community Details
Overview
- Association fees include ground maintenance, street maintenance
- Snow Property Servic Association, Phone Number (480) 635-1133
- Built by TW Lewis
- Alicante At Valencia 2 Subdivision
Recreation
- Community Playground
- Bike Trail
Security
- Gated Community
Ownership History
Purchase Details
Home Financials for this Owner
Home Financials are based on the most recent Mortgage that was taken out on this home.Purchase Details
Home Financials for this Owner
Home Financials are based on the most recent Mortgage that was taken out on this home.Purchase Details
Home Financials for this Owner
Home Financials are based on the most recent Mortgage that was taken out on this home.Purchase Details
Home Financials for this Owner
Home Financials are based on the most recent Mortgage that was taken out on this home.Purchase Details
Home Financials for this Owner
Home Financials are based on the most recent Mortgage that was taken out on this home.Purchase Details
Similar Homes in the area
Home Values in the Area
Average Home Value in this Area
Purchase History
| Date | Type | Sale Price | Title Company |
|---|---|---|---|
| Warranty Deed | $1,008,000 | Chicago Title Agency | |
| Cash Sale Deed | $620,000 | First Arizona Title Agency | |
| Interfamily Deed Transfer | -- | Security Title Agency | |
| Warranty Deed | $425,000 | Security Title Agency | |
| Special Warranty Deed | $836,652 | American Heritage Title Agen | |
| Cash Sale Deed | $324,000 | Chicago Title Insurance Co |
Mortgage History
| Date | Status | Loan Amount | Loan Type |
|---|---|---|---|
| Previous Owner | $313,500 | New Conventional | |
| Previous Owner | $318,750 | New Conventional | |
| Previous Owner | $90,000 | Credit Line Revolving | |
| Previous Owner | $617,750 | New Conventional |
Property History
| Date | Event | Price | Change | Sq Ft Price |
|---|---|---|---|---|
| 04/14/2023 04/14/23 | Sold | $1,008,000 | -1.6% | $315 / Sq Ft |
| 03/24/2023 03/24/23 | Pending | -- | -- | -- |
| 03/17/2023 03/17/23 | Price Changed | $1,024,900 | -2.4% | $320 / Sq Ft |
| 03/13/2023 03/13/23 | For Sale | $1,050,000 | 0.0% | $328 / Sq Ft |
| 02/07/2023 02/07/23 | Pending | -- | -- | -- |
| 01/27/2023 01/27/23 | For Sale | $1,050,000 | +69.4% | $328 / Sq Ft |
| 12/03/2015 12/03/15 | Sold | $620,000 | -0.8% | $194 / Sq Ft |
| 10/22/2015 10/22/15 | Pending | -- | -- | -- |
| 10/14/2015 10/14/15 | For Sale | $625,000 | -- | $195 / Sq Ft |
Tax History Compared to Growth
Tax History
| Year | Tax Paid | Tax Assessment Tax Assessment Total Assessment is a certain percentage of the fair market value that is determined by local assessors to be the total taxable value of land and additions on the property. | Land | Improvement |
|---|---|---|---|---|
| 2025 | $5,261 | $63,112 | -- | -- |
| 2024 | $5,150 | $60,106 | -- | -- |
| 2023 | $5,150 | $73,280 | $14,650 | $58,630 |
| 2022 | $4,970 | $57,250 | $11,450 | $45,800 |
| 2021 | $5,114 | $56,450 | $11,290 | $45,160 |
| 2020 | $5,081 | $52,920 | $10,580 | $42,340 |
| 2019 | $4,884 | $49,230 | $9,840 | $39,390 |
| 2018 | $4,725 | $48,880 | $9,770 | $39,110 |
| 2017 | $4,405 | $46,020 | $9,200 | $36,820 |
| 2016 | $4,234 | $44,280 | $8,850 | $35,430 |
| 2015 | $4,032 | $42,700 | $8,540 | $34,160 |
Agents Affiliated with this Home
-
Ryan Martin

Seller's Agent in 2023
Ryan Martin
RETSY
(480) 296-9155
1 in this area
52 Total Sales
-
Betsi Schwartz

Buyer's Agent in 2023
Betsi Schwartz
Berkshire Hathaway HomeServices Arizona Properties
(480) 275-1908
1 in this area
15 Total Sales
-
Darwin Wall

Seller's Agent in 2015
Darwin Wall
Realty ONE Group
(602) 625-2075
57 in this area
367 Total Sales
-

Seller Co-Listing Agent in 2015
Scott Peters
ProSmart Realty
-
Scott Robison

Buyer's Agent in 2015
Scott Robison
Compass
(480) 309-5155
2 in this area
74 Total Sales
Map
Source: Arizona Regional Multiple Listing Service (ARMLS)
MLS Number: 5348413
APN: 304-82-659
- 3654 E San Pedro Place
- 5206 S Fairchild Ln
- 5226 S Fairchild Ln
- 5291 S Bradshaw Place
- 5346 S Fairchild Ln
- 3353 E Nolan Dr
- 3556 E Bartlett Place
- 3291 E Cherrywood Place
- 3840 E San Mateo Way
- 5122 S Miller Place
- 5330 S Big Horn Place
- 3842 E Bartlett Way
- 3852 E Bartlett Way
- 3806 E Taurus Place
- 3333 E Powell Place
- 3797 E Taurus Place
- 3332 E Powell Place
- 3918 E Libra Place
- 3221 E Lynx Place
- 2994 E Mahogany Place
