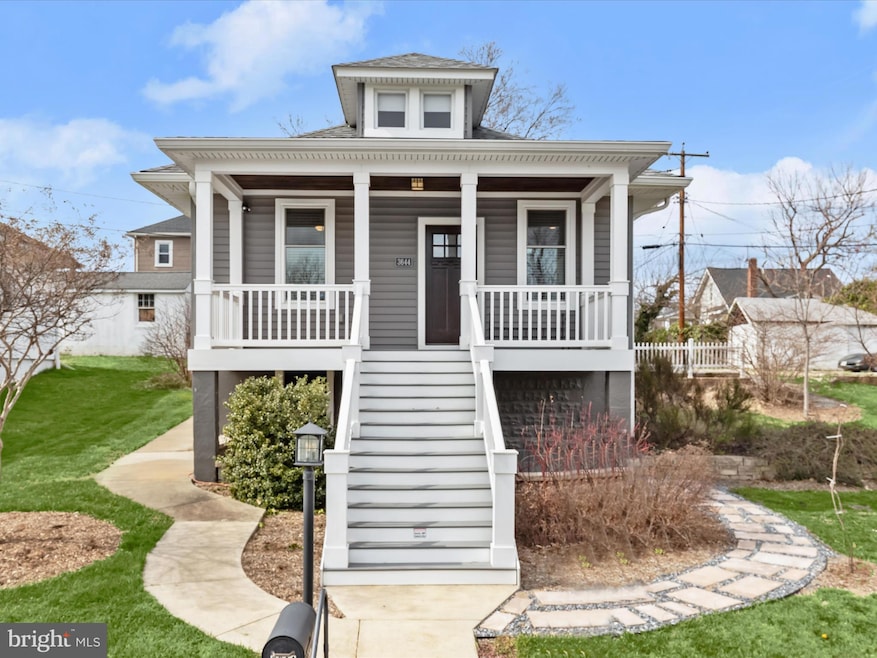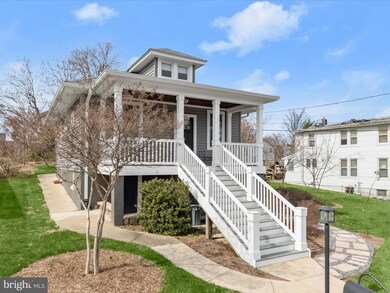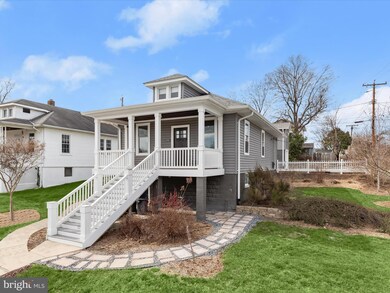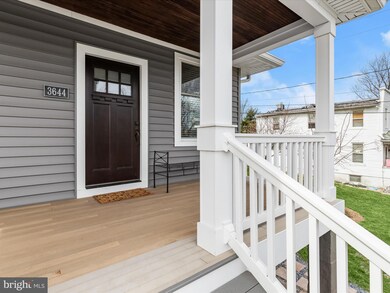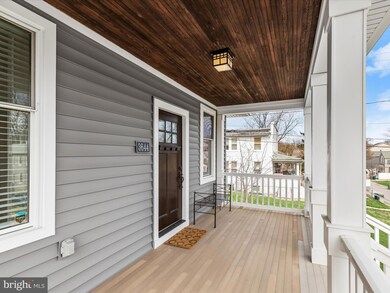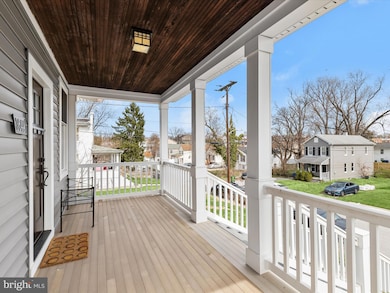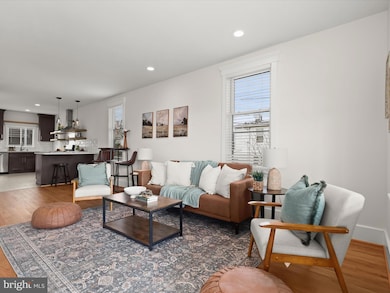
3644 Hineline Rd Baltimore, MD 21229
Violetville NeighborhoodHighlights
- Eat-In Gourmet Kitchen
- Rambler Architecture
- Main Floor Bedroom
- Open Floorplan
- Wood Flooring
- Garden View
About This Home
As of May 2025Welcome to this exquisitely renovated rancher in the sought-after Violetville community of Baltimore, where timeless charm meets modern luxury. Thoughtfully upgraded, this home boasts Owens Corning 50-year architectural roofing, heavy-gauge Prodigy vinyl siding, new premium vinyl windows, solid-core interior doors, and new main entrance doors. The inviting front porch, crafted with maintenance-free PVC vinyl and Trex steps, sets the stage for the stunning interior featuring rich hardwood floors, recessed lighting with dimmers, ceiling fans throughout, and a thoughtfully designed open floor plan. The gourmet kitchen is a chef’s dream with quartz countertops, under-cabinet lighting, a decorative backsplash with Italian marble tile accents, stainless steel appliances, 42” soft-close cabinetry with open shelving, a breakfast bar, and heated tile flooring, which also extends to the beautifully updated main-level bath. The lower level offers incredible versatility with a potential third bedroom or office, a full bath with heated floors, a wet bar with gas hookup and a plumbed water line for a mini fridge, built-in blinds, a spacious laundry/utility room, and direct access to the front patio. Additional features include a tankless water heater, new water service line, updated sewer line, new furnace control board (serviced by Horizon Home Services), all-new electrical wiring for Wi-Fi and cable, and certified lead-free status. The garage is a true highlight, featuring a six-year-young through-the-wall heat pump providing heating and air conditioning, an upper-level finished office/studio space with electric, and off-street parking. Outside, enjoy customized landscaping, gutter protection with hidden downspouts, and a durable Aeratis rear porch. Don’t miss this fully upgraded, move-in-ready home that perfectly blends comfort, efficiency, and high-end design in one of Baltimore’s most desirable neighborhoods!
Last Agent to Sell the Property
Northrop Realty License #621917 Listed on: 03/27/2025

Home Details
Home Type
- Single Family
Est. Annual Taxes
- $3,494
Year Built
- Built in 1930
Lot Details
- 5,200 Sq Ft Lot
- Landscaped
- Property is in excellent condition
- Property is zoned R-3
Parking
- 1 Car Detached Garage
- Side Facing Garage
- Garage Door Opener
- Driveway
- Off-Street Parking
Home Design
- Rambler Architecture
- Bungalow
- Frame Construction
- Shingle Roof
- Vinyl Siding
Interior Spaces
- Property has 2 Levels
- Open Floorplan
- Wet Bar
- High Ceiling
- Ceiling Fan
- Recessed Lighting
- Double Pane Windows
- Vinyl Clad Windows
- Sliding Windows
- Casement Windows
- Window Screens
- Living Room
- Dining Room
- Bonus Room
- Garden Views
- Attic
Kitchen
- Eat-In Gourmet Kitchen
- Kitchenette
- Oven
- Stove
- Microwave
- Ice Maker
- Dishwasher
- Stainless Steel Appliances
- Upgraded Countertops
- Disposal
Flooring
- Wood
- Ceramic Tile
Bedrooms and Bathrooms
- En-Suite Primary Bedroom
- Bathtub with Shower
Laundry
- Laundry Room
- Laundry on lower level
- Dryer
- Washer
Finished Basement
- Heated Basement
- Walk-Out Basement
- Connecting Stairway
- Interior, Front, and Side Basement Entry
- Basement Windows
Home Security
- Alarm System
- Fire and Smoke Detector
Outdoor Features
- Patio
- Exterior Lighting
- Porch
Utilities
- Forced Air Heating and Cooling System
- Vented Exhaust Fan
- Water Dispenser
- Tankless Water Heater
Community Details
- No Home Owners Association
- Violetville Subdivision
Listing and Financial Details
- Tax Lot 050
- Assessor Parcel Number 0325017654D050
Ownership History
Purchase Details
Home Financials for this Owner
Home Financials are based on the most recent Mortgage that was taken out on this home.Purchase Details
Home Financials for this Owner
Home Financials are based on the most recent Mortgage that was taken out on this home.Purchase Details
Home Financials for this Owner
Home Financials are based on the most recent Mortgage that was taken out on this home.Purchase Details
Purchase Details
Home Financials for this Owner
Home Financials are based on the most recent Mortgage that was taken out on this home.Purchase Details
Home Financials for this Owner
Home Financials are based on the most recent Mortgage that was taken out on this home.Purchase Details
Similar Homes in the area
Home Values in the Area
Average Home Value in this Area
Purchase History
| Date | Type | Sale Price | Title Company |
|---|---|---|---|
| Deed | $349,000 | Fidelity National Title | |
| Quit Claim Deed | -- | None Listed On Document | |
| Deed | $87,500 | None Available | |
| Deed In Lieu Of Foreclosure | -- | None Available | |
| Deed | $175,000 | -- | |
| Deed | $175,000 | -- | |
| Deed | -- | -- |
Mortgage History
| Date | Status | Loan Amount | Loan Type |
|---|---|---|---|
| Open | $17,133 | No Value Available | |
| Open | $342,678 | FHA | |
| Previous Owner | $187,500 | New Conventional | |
| Previous Owner | $84,875 | New Conventional | |
| Previous Owner | $166,250 | Purchase Money Mortgage | |
| Previous Owner | $166,250 | Purchase Money Mortgage |
Property History
| Date | Event | Price | Change | Sq Ft Price |
|---|---|---|---|---|
| 05/02/2025 05/02/25 | Sold | $349,000 | -0.3% | $217 / Sq Ft |
| 04/01/2025 04/01/25 | For Sale | $350,000 | 0.0% | $218 / Sq Ft |
| 03/31/2025 03/31/25 | Off Market | $350,000 | -- | -- |
| 03/27/2025 03/27/25 | For Sale | $350,000 | +300.0% | $218 / Sq Ft |
| 05/25/2012 05/25/12 | Sold | $87,500 | -7.8% | $104 / Sq Ft |
| 04/07/2012 04/07/12 | Pending | -- | -- | -- |
| 03/20/2012 03/20/12 | For Sale | $94,900 | +8.5% | $113 / Sq Ft |
| 03/20/2012 03/20/12 | Off Market | $87,500 | -- | -- |
| 03/19/2012 03/19/12 | For Sale | $94,900 | -- | $113 / Sq Ft |
Tax History Compared to Growth
Tax History
| Year | Tax Paid | Tax Assessment Tax Assessment Total Assessment is a certain percentage of the fair market value that is determined by local assessors to be the total taxable value of land and additions on the property. | Land | Improvement |
|---|---|---|---|---|
| 2024 | $3,478 | $148,067 | $0 | $0 |
| 2023 | $3,300 | $140,500 | $52,300 | $88,200 |
| 2022 | $3,247 | $137,600 | $0 | $0 |
| 2021 | $3,179 | $134,700 | $0 | $0 |
| 2020 | $3,110 | $131,800 | $52,300 | $79,500 |
| 2019 | $3,013 | $128,267 | $0 | $0 |
| 2018 | $2,944 | $124,733 | $0 | $0 |
| 2017 | $2,860 | $121,200 | $0 | $0 |
| 2016 | $2,567 | $114,400 | $0 | $0 |
| 2015 | $2,567 | $107,600 | $0 | $0 |
| 2014 | $2,567 | $100,800 | $0 | $0 |
Agents Affiliated with this Home
-
Colleen Middleton

Seller's Agent in 2025
Colleen Middleton
Creig Northrop Team of Long & Foster
(410) 905-4184
4 in this area
86 Total Sales
-
Karriem Hopwood

Buyer's Agent in 2025
Karriem Hopwood
Corner House Realty
(443) 812-6134
3 in this area
164 Total Sales
-
Gina Gargeu

Seller's Agent in 2012
Gina Gargeu
Century 21 Downtown
(410) 547-1116
3 in this area
710 Total Sales
-
Stacy Hardy

Buyer's Agent in 2012
Stacy Hardy
Cummings & Co Realtors
(443) 794-9044
48 Total Sales
Map
Source: Bright MLS
MLS Number: MDBA2155074
APN: 7654D-050
- 3644 Greenvale Rd
- 3648 Benson Ave
- 1249 Haverhill Rd
- 3565 Benzinger Rd
- 911 Joh Ave
- 3541 Benzinger Rd
- 1230 Taylor Ave
- 3831 Wilkens Ave
- 3521 Wilkens Ave
- 1017 S Beechfield Ave
- 1022 S Beechfield Ave
- 3424 Wilkens Ave
- 4100 West Dr
- 1007 Saint Charles Ave
- 1005 Saint Charles Ave
- 4406 Hooper Ave
- 806 S Beechfield Ave
- 1103 Vernon Ave
- 733 Manchester Rd
- 706 Yale Ave
