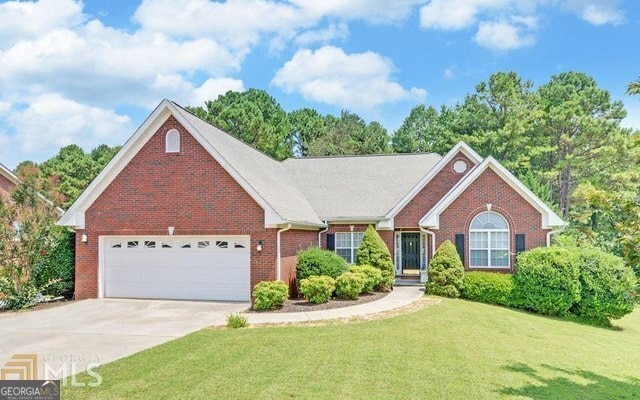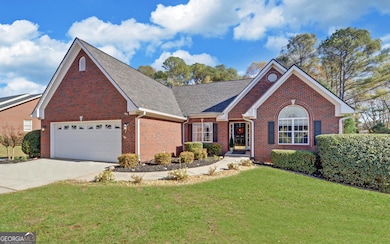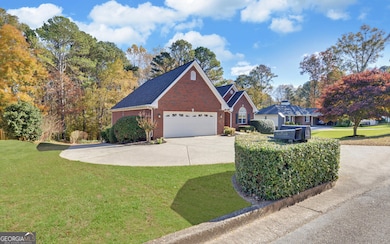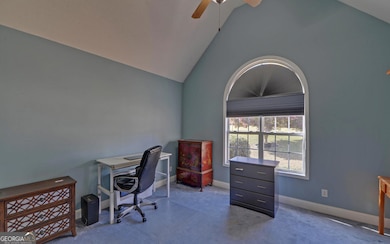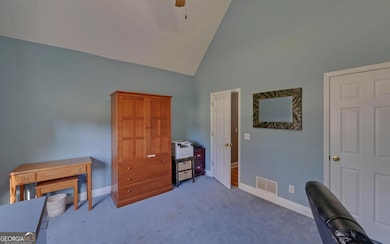3644 Maple Forge Ln Gainesville, GA 30504
Estimated payment $3,012/month
Highlights
- Wooded Lot
- Wood Flooring
- 2 Fireplaces
- Vaulted Ceiling
- Main Floor Primary Bedroom
- Stainless Steel Appliances
About This Home
CHECK OUT THIS AMAZING HOME! Don't miss the opportunity to buy the best house in this desirable neighborhood. Located in Maple Forge which gives you access to I-985 and all of the eating and shopping you could ever want in less than 15 minutes. This home is 4 sides brick with established landscaping, and a full finished basement. Walk into open concept living with vaulted ceilings, an eat in kitchen and dining room off of the family room. In addition, the main level features a spacious laundry room, guest bathroom and split bedroom floorplan. Take the stairs down to a full finished basement apartment featuring two bedrooms and two full bathrooms. The apartment also includes updated countertops, and an eat in kitchen. There is also a flex space that could be a third bedroom or office. Outside you'll find a large back deck off the main floor, a fenced backyard, and a covered basement patio. This home is handicap accessible both upstairs and down with separate downstairs laundry hookup. This home also includes a whole home generator which has been recently serviced and the roof is less than 5 years old. The basement apartment would be perfect to earn extra income or for multi-generational living. Please use showing time to schedule a showing. Client does request 24-hour notice for all showings.
Home Details
Home Type
- Single Family
Est. Annual Taxes
- $2,815
Year Built
- Built in 1998
Lot Details
- 1.04 Acre Lot
- Back Yard Fenced
- Sloped Lot
- Wooded Lot
HOA Fees
- $10 Monthly HOA Fees
Home Design
- Composition Roof
- Four Sided Brick Exterior Elevation
Interior Spaces
- 2-Story Property
- Roommate Plan
- Vaulted Ceiling
- Ceiling Fan
- 2 Fireplaces
Kitchen
- Oven or Range
- Microwave
- Dishwasher
- Stainless Steel Appliances
Flooring
- Wood
- Carpet
Bedrooms and Bathrooms
- 5 Bedrooms | 3 Main Level Bedrooms
- Primary Bedroom on Main
- Split Bedroom Floorplan
- Walk-In Closet
- Separate Shower
Laundry
- Laundry Room
- Laundry in Hall
- Laundry in Garage
- Dryer
- Washer
Finished Basement
- Basement Fills Entire Space Under The House
- Interior and Exterior Basement Entry
- Boat door in Basement
- Finished Basement Bathroom
- Laundry in Basement
- Natural lighting in basement
Parking
- Garage
- Garage Door Opener
Accessible Home Design
- Accessible Full Bathroom
- Accessible Hallway
- Accessible Doors
- Accessible Entrance
Schools
- Mundy Mill Elementary School
- Gainesville West Middle School
- Gainesville High School
Utilities
- Central Heating and Cooling System
- Tankless Water Heater
- High Speed Internet
- Cable TV Available
Community Details
- Association fees include private roads
- Maple Forge Subdivision
Map
Home Values in the Area
Average Home Value in this Area
Tax History
| Year | Tax Paid | Tax Assessment Tax Assessment Total Assessment is a certain percentage of the fair market value that is determined by local assessors to be the total taxable value of land and additions on the property. | Land | Improvement |
|---|---|---|---|---|
| 2024 | $5,896 | $206,160 | $31,360 | $174,800 |
| 2023 | $567 | $186,800 | $24,720 | $162,080 |
| 2022 | $2,772 | $170,720 | $23,240 | $147,480 |
| 2021 | $777 | $149,280 | $17,760 | $131,520 |
| 2020 | $3,786 | $141,720 | $17,760 | $123,960 |
| 2019 | $1,382 | $99,720 | $17,760 | $81,960 |
| 2018 | $567 | $97,680 | $16,640 | $81,040 |
| 2017 | $602 | $91,800 | $16,640 | $75,160 |
| 2016 | $1,221 | $93,640 | $6,920 | $86,720 |
| 2015 | $657 | $84,720 | $7,200 | $77,520 |
| 2014 | $657 | $68,208 | $7,240 | $60,968 |
Property History
| Date | Event | Price | List to Sale | Price per Sq Ft | Prior Sale |
|---|---|---|---|---|---|
| 11/05/2025 11/05/25 | For Sale | $525,000 | +66.7% | $239 / Sq Ft | |
| 09/19/2019 09/19/19 | Sold | $314,900 | 0.0% | $143 / Sq Ft | View Prior Sale |
| 08/23/2019 08/23/19 | Pending | -- | -- | -- | |
| 08/20/2019 08/20/19 | Price Changed | $314,900 | -3.1% | $143 / Sq Ft | |
| 07/19/2019 07/19/19 | For Sale | $325,000 | +44.5% | $148 / Sq Ft | |
| 10/17/2014 10/17/14 | Sold | $224,900 | -6.3% | $102 / Sq Ft | View Prior Sale |
| 09/26/2014 09/26/14 | Pending | -- | -- | -- | |
| 07/21/2014 07/21/14 | For Sale | $239,900 | -- | $109 / Sq Ft |
Purchase History
| Date | Type | Sale Price | Title Company |
|---|---|---|---|
| Warranty Deed | $314,900 | -- | |
| Warranty Deed | $224,900 | -- |
Mortgage History
| Date | Status | Loan Amount | Loan Type |
|---|---|---|---|
| Open | $309,195 | FHA |
Source: Georgia MLS
MLS Number: 10638523
APN: 08-0023B-00-012
- 3632 Prospect Point Dr
- 4813 Orchard Grove Way Unit 171
- 4824 Orchard Grove Way Unit 178
- 4824 Orchard Grove Way
- 4805 Orchard Grove Way Unit 169
- 4523 Hidden Creek Dr
- 4836 Orchard Grove Way Unit 175
- 4828 Orchard Grove Way Unit 177
- 4801 Orchard Grove Way Unit 168
- 4474 Big Rock Ridge Trail
- 4809 Orchard Grove Way Unit 182
- 4809 Orchard Grove Way Unit 170
- 4809 Orchard Grove Way Unit 178
- 4809 Orchard Grove Way
- 3533 McEver Rd
- 3914 Prospect Point Dr
- 4380 Rockrose Green Way
- 4337 Rockrose Green Way
- 4636 Silver Oak Dr SW
- 4554 Silver Oak Dr SW
- 3619 Canyon Springs Dr
- 3705 Prospect Point Dr
- 4518 Hidden Creek Dr
- 3805 Hilldale Rd
- 4453 Mill Oak Way SW
- 4353 Rockrose Green Way
- 3730 Old Flowery Bra Rd Unit H3
- 4226 Swamp Cypress Trail
- 2920 Florence Dr
- 4731 Sweet Water Dr
- 4945 Cottonwood Trail
- 4549 Cypress Park Dr
- 4553 Cypress Park Dr
- 150 Orchard Brook Dr
- 4582 Cypress Park Dr
- 4632 Cypress Park Dr
- 4671 Cypress Park Dr
- 4713 Autumn Rose Trail
- 4000 Mill Spring Cir SW
- 4000 Mill Spring Cir SW Unit 4821
