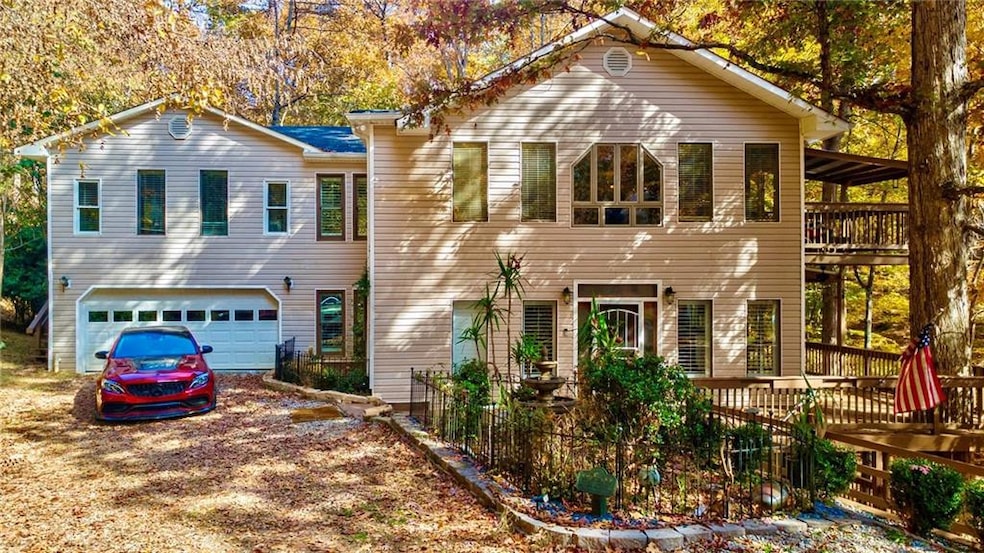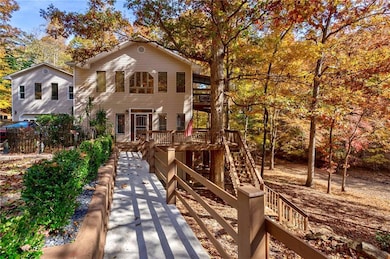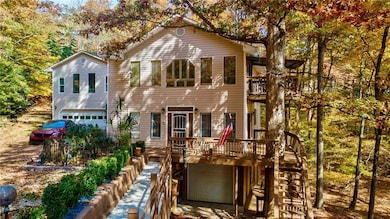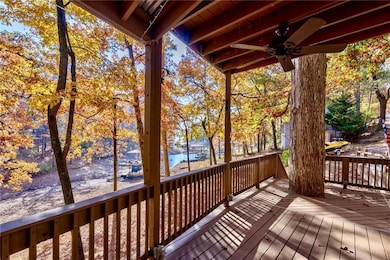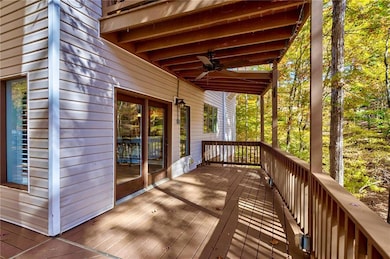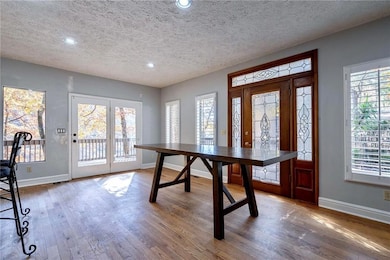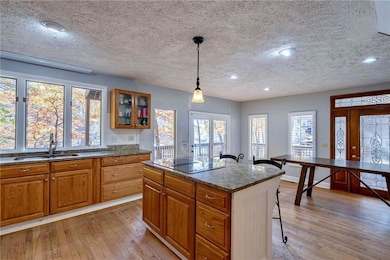3645 Bert Dr Gainesville, GA 30506
Estimated payment $4,907/month
Highlights
- 145 Feet of Waterfront
- Docks
- Lake View
- Cartersville Primary School Rated A-
- Lake On Lot
- Community Lake
About This Home
Lake Lanier Cove Retreat, Priced for a Quick Sale. Gorgeous 3BR/3BA getaway tucked in a quiet cove with a single-slip dock just steps from a two-tier deck for easy lake living. Inside, a chef’s kitchen with granite counters and abundant cabinetry opens to the main level, which features hardwood floors and a full bedroom suite, ideal for guests or one-level living. Upstairs, a spacious loft flows to a balcony deck with stunning water views, while the primary suite offers a spa-like bath. Over the double garage, a generous bedroom with its own bath creates a perfect private guest retreat or office. Outdoor amenities elevate the experience: rinse off at the outdoor shower, unwind in the outdoor sauna, then relax on the decks or stroll down to the dock. This is a rare value on Lanier; Intentionally underpriced for a quick, clean sale. Come see this gem while you can and bring your best offer.
Home Details
Home Type
- Single Family
Est. Annual Taxes
- $8,195
Year Built
- Built in 1996
Lot Details
- 0.56 Acre Lot
- Lot Dimensions are 238 x 144
- 145 Feet of Waterfront
- Lake Front
- Property fronts an easement
- Cul-De-Sac
Parking
- 2 Car Garage
- Parking Accessed On Kitchen Level
- Front Facing Garage
- Garage Door Opener
Home Design
- Traditional Architecture
- Composition Roof
- Vinyl Siding
- Concrete Perimeter Foundation
Interior Spaces
- 3-Story Property
- Roommate Plan
- Crown Molding
- Cathedral Ceiling
- Ceiling Fan
- Double Pane Windows
- Wood Frame Window
- Lake Views
- Fire and Smoke Detector
Kitchen
- Eat-In Kitchen
- Breakfast Bar
- Electric Cooktop
- Microwave
- Dishwasher
- Kitchen Island
- Stone Countertops
- White Kitchen Cabinets
- Wood Stained Kitchen Cabinets
Flooring
- Wood
- Ceramic Tile
Bedrooms and Bathrooms
- Walk-In Closet
- Dual Vanity Sinks in Primary Bathroom
- Low Flow Plumbing Fixtures
- Shower Only
Laundry
- Laundry on main level
- Laundry in Kitchen
Finished Basement
- Walk-Out Basement
- Partial Basement
- Exterior Basement Entry
- Natural lighting in basement
Outdoor Features
- Party Deck
- Covered dock with one slips
- Docks
- Lake On Lot
- Deck
- Wrap Around Porch
- Terrace
- Rain Gutters
Schools
- Sardis Elementary School
- Chestatee Middle School
- Chestatee High School
Utilities
- Forced Air Heating and Cooling System
- Heating System Uses Propane
- 220 Volts in Garage
- Septic Tank
- High Speed Internet
- Phone Available
- Cable TV Available
Community Details
- Gertrude Smith Subdivision
- Community Lake
Listing and Financial Details
- Assessor Parcel Number 10064A000003
Map
Home Values in the Area
Average Home Value in this Area
Tax History
| Year | Tax Paid | Tax Assessment Tax Assessment Total Assessment is a certain percentage of the fair market value that is determined by local assessors to be the total taxable value of land and additions on the property. | Land | Improvement |
|---|---|---|---|---|
| 2024 | $8,487 | $342,920 | $199,960 | $142,960 |
| 2023 | $7,853 | $333,040 | $199,960 | $133,080 |
| 2022 | $6,096 | $255,920 | $148,120 | $107,800 |
| 2021 | $1,889 | $198,640 | $94,800 | $103,840 |
| 2020 | $1,892 | $194,440 | $94,800 | $99,640 |
| 2019 | $5,191 | $189,840 | $94,800 | $95,040 |
| 2018 | $4,629 | $163,760 | $74,360 | $89,400 |
| 2017 | $4,381 | $156,600 | $74,360 | $82,240 |
| 2016 | $4,275 | $156,600 | $74,360 | $82,240 |
| 2015 | $4,312 | $156,680 | $74,360 | $82,320 |
| 2014 | $4,312 | $156,680 | $74,360 | $82,320 |
Property History
| Date | Event | Price | List to Sale | Price per Sq Ft | Prior Sale |
|---|---|---|---|---|---|
| 11/11/2025 11/11/25 | For Sale | $799,900 | +35.6% | $228 / Sq Ft | |
| 06/04/2021 06/04/21 | Sold | $590,000 | -1.5% | $178 / Sq Ft | View Prior Sale |
| 04/16/2021 04/16/21 | Pending | -- | -- | -- | |
| 04/14/2021 04/14/21 | Price Changed | $599,000 | -4.0% | $180 / Sq Ft | |
| 03/25/2021 03/25/21 | For Sale | $624,000 | -- | $188 / Sq Ft |
Purchase History
| Date | Type | Sale Price | Title Company |
|---|---|---|---|
| Warranty Deed | $590,000 | -- | |
| Quit Claim Deed | -- | -- | |
| Deed | $349,000 | -- |
Mortgage History
| Date | Status | Loan Amount | Loan Type |
|---|---|---|---|
| Open | $531,000 | New Conventional | |
| Previous Owner | $279,200 | New Conventional |
Source: First Multiple Listing Service (FMLS)
MLS Number: 7674841
APN: 10-0064A-00-003
- 3641 Bert Dr
- 3568 Old Duckett Mill Rd
- 3551 Dockside Shores Dr
- 3543 Dockside Shores Dr
- 3715 Cameron Cir
- 3550 Dockside Shores Dr
- 3443 Dockside Shores Dr
- 3514 Dockside Shores Dr
- 3416 Dockside Shores Dr
- 3545 Cub Cir
- 3551 Monroe Cir
- 3593 Duckett Mill Rd
- 3411 Lake Ridge Place
- 2903 Lynncliff Dr
- 3498 Hickory Lake Dr
- 3473 Mckenzie Dr
- 3374 Royal Oaks Dr
- 2506 Venture Cir
- 3656 Browns Bridge Rd
- 2223 Papp Dr
- 4041 Fincher Dr
- 1701 Dawsonville Hwy
- 150 Orchard Brook Dr
- 150 Carrington Park Dr
- 2920 Florence Dr
- 8715 Covestone Dr
- 1240 Vineyard Way
- 1100 Park Creek Ct Unit 227
- 1100 Park Creek Ct Unit 512
- 6450 Bonanza Trail
- 100 Paces Ct
- 6590 Old Still Trail
- 3805 Hilldale Rd
- 2351 Spring Haven Dr
- 8885 Bay Dr
