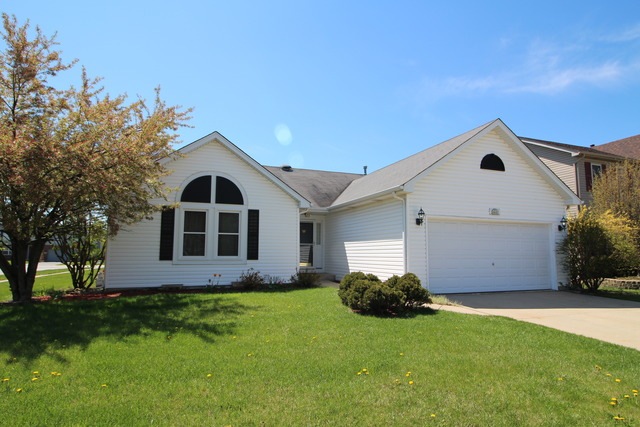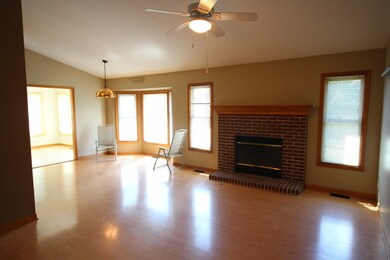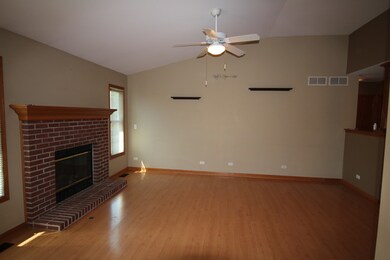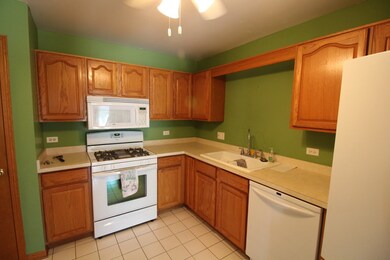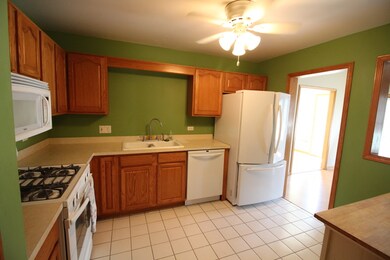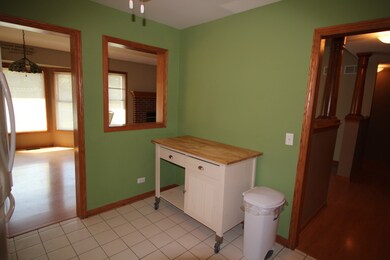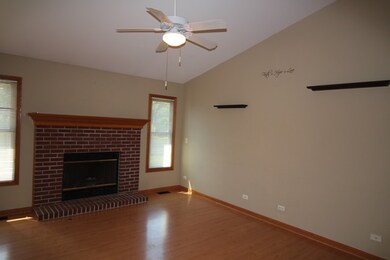
3645 Blue Ridge Ct Aurora, IL 60504
Far East NeighborhoodHighlights
- Vaulted Ceiling
- Ranch Style House
- Corner Lot
- Owen Elementary School Rated A
- Sun or Florida Room
- 5-minute walk to Meadow Lake Park
About This Home
As of February 2024Nicely maintained Ranch Home with Cul-de-sac Location! 3 Bedrooms, 3 Baths, Full Basement! Volume Ceiling in Living Room w/Fireplace! Sun Room with access to backyard Patio! Yard is larger than fenced area! Finished Basement with Rec Room, Den/Office, and Full Bath! Tray Ceiling in Master Bedroom, walk-in closet, and luxury Bath! Closet Organizers and Abundance of Storage! Low Maintenance Exterior!
Last Agent to Sell the Property
Linda Pilmer
Pilmer Real Estate, Inc License #471006122 Listed on: 05/01/2015
Home Details
Home Type
- Single Family
Est. Annual Taxes
- $8,820
Year Built
- 1995
Lot Details
- Cul-De-Sac
- Fenced Yard
- Corner Lot
HOA Fees
- $28 per month
Parking
- Attached Garage
- Garage Transmitter
- Garage Door Opener
- Driveway
- Garage Is Owned
Home Design
- Ranch Style House
- Vinyl Siding
Interior Spaces
- Vaulted Ceiling
- Home Office
- Sun or Florida Room
- Laminate Flooring
- Laundry on main level
Kitchen
- Breakfast Bar
- Walk-In Pantry
- Oven or Range
- Microwave
- Dishwasher
- Disposal
Bedrooms and Bathrooms
- Primary Bathroom is a Full Bathroom
- In-Law or Guest Suite
- Bathroom on Main Level
- Dual Sinks
- Garden Bath
- Separate Shower
Finished Basement
- Basement Fills Entire Space Under The House
- Finished Basement Bathroom
Eco-Friendly Details
- North or South Exposure
Utilities
- Forced Air Heating and Cooling System
- Heating System Uses Gas
Listing and Financial Details
- Homeowner Tax Exemptions
- $6,000 Seller Concession
Ownership History
Purchase Details
Home Financials for this Owner
Home Financials are based on the most recent Mortgage that was taken out on this home.Purchase Details
Purchase Details
Home Financials for this Owner
Home Financials are based on the most recent Mortgage that was taken out on this home.Purchase Details
Home Financials for this Owner
Home Financials are based on the most recent Mortgage that was taken out on this home.Purchase Details
Home Financials for this Owner
Home Financials are based on the most recent Mortgage that was taken out on this home.Purchase Details
Home Financials for this Owner
Home Financials are based on the most recent Mortgage that was taken out on this home.Similar Homes in Aurora, IL
Home Values in the Area
Average Home Value in this Area
Purchase History
| Date | Type | Sale Price | Title Company |
|---|---|---|---|
| Warranty Deed | $411,500 | None Listed On Document | |
| Quit Claim Deed | -- | Drendel & Jansons Law Group | |
| Warranty Deed | $242,500 | Attorneys Title Guaranty Fun | |
| Warranty Deed | $216,500 | Atg | |
| Warranty Deed | $256,000 | Midwest Title Services Llc | |
| Warranty Deed | $176,500 | -- |
Mortgage History
| Date | Status | Loan Amount | Loan Type |
|---|---|---|---|
| Open | $319,000 | New Conventional | |
| Closed | $367,200 | New Conventional | |
| Previous Owner | $201,380 | New Conventional | |
| Previous Owner | $217,000 | New Conventional | |
| Previous Owner | $218,250 | New Conventional | |
| Previous Owner | $173,200 | New Conventional | |
| Previous Owner | $40,000 | Stand Alone Refi Refinance Of Original Loan | |
| Previous Owner | $243,200 | Purchase Money Mortgage | |
| Previous Owner | $50,000 | Unknown | |
| Previous Owner | $138,400 | No Value Available |
Property History
| Date | Event | Price | Change | Sq Ft Price |
|---|---|---|---|---|
| 02/21/2024 02/21/24 | Sold | $411,100 | +2.8% | $252 / Sq Ft |
| 01/14/2024 01/14/24 | Pending | -- | -- | -- |
| 01/11/2024 01/11/24 | For Sale | $400,000 | +64.9% | $245 / Sq Ft |
| 09/28/2015 09/28/15 | Sold | $242,500 | -3.0% | $149 / Sq Ft |
| 08/31/2015 08/31/15 | Pending | -- | -- | -- |
| 06/09/2015 06/09/15 | For Sale | $249,900 | 0.0% | $153 / Sq Ft |
| 05/05/2015 05/05/15 | Pending | -- | -- | -- |
| 05/01/2015 05/01/15 | For Sale | $249,900 | -- | $153 / Sq Ft |
Tax History Compared to Growth
Tax History
| Year | Tax Paid | Tax Assessment Tax Assessment Total Assessment is a certain percentage of the fair market value that is determined by local assessors to be the total taxable value of land and additions on the property. | Land | Improvement |
|---|---|---|---|---|
| 2023 | $8,820 | $116,530 | $34,200 | $82,330 |
| 2022 | $8,773 | $110,610 | $32,220 | $78,390 |
| 2021 | $8,539 | $106,660 | $31,070 | $75,590 |
| 2020 | $8,644 | $106,660 | $31,070 | $75,590 |
| 2019 | $8,337 | $101,440 | $29,550 | $71,890 |
| 2018 | $8,136 | $98,110 | $28,350 | $69,760 |
| 2017 | $7,999 | $94,780 | $27,390 | $67,390 |
| 2016 | $7,856 | $90,960 | $26,290 | $64,670 |
| 2015 | $7,773 | $86,360 | $24,960 | $61,400 |
| 2014 | $7,489 | $81,160 | $23,290 | $57,870 |
| 2013 | $7,411 | $81,720 | $23,450 | $58,270 |
Agents Affiliated with this Home
-
Sara Latta-Young

Seller's Agent in 2024
Sara Latta-Young
Legacy Realty Latta Young
(815) 685-5090
1 in this area
227 Total Sales
-
Shreyas Mahajan

Buyer's Agent in 2024
Shreyas Mahajan
ARNI Realty Incorporated
(224) 539-5595
1 in this area
31 Total Sales
-
L
Seller's Agent in 2015
Linda Pilmer
Pilmer Real Estate, Inc
Map
Source: Midwest Real Estate Data (MRED)
MLS Number: MRD08908841
APN: 07-32-205-016
- 3401 Charlemaine Dr
- 3368 Charlemaine Dr
- 3365 Charlemaine Dr
- 997 Shoreline Dr
- 3642 Monarch Cir
- 1218 Birchdale Ln Unit 26
- 846 Meadowridge Dr
- 1365 Amaranth Dr
- 3819 Cadella Cir
- 3570 Jeremy Ranch Ct
- 794 Meadowridge Dr
- 1530 White Eagle Dr
- 4474 Chelsea Manor Cir
- 4496 Chelsea Manor Cir
- 1537 Aberdeen Ct Unit 67
- 1040 Dover Ln Unit 17B
- 4490 Chelsea Manor Cir
- 4507 Chelsea Manor Cir
- 3385 Ravinia Cir
- 4513 Chelsea Manor Cir
