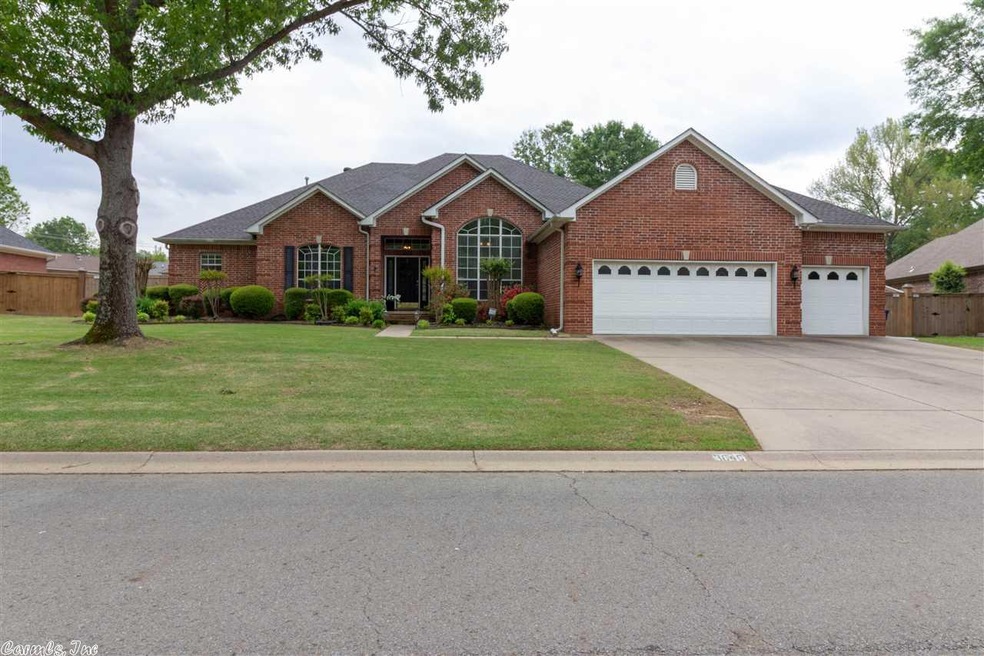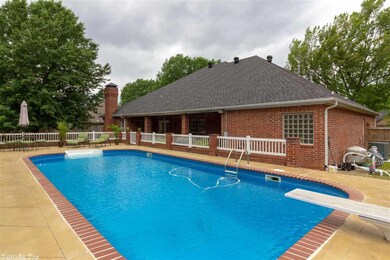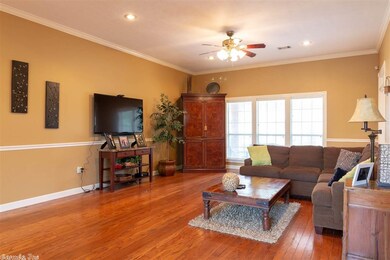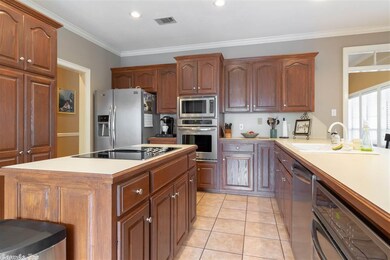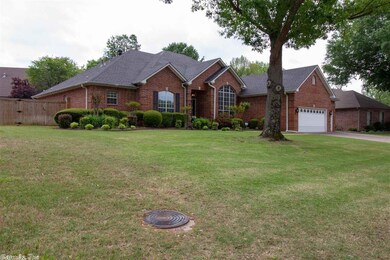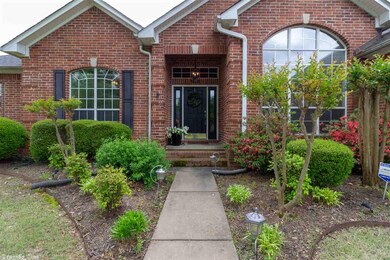
3645 Gresham Dr Conway, AR 72034
Southwest Conway NeighborhoodHighlights
- In Ground Pool
- Traditional Architecture
- Formal Dining Room
- Jim Stone Elementary School Rated A-
- Separate Formal Living Room
- Walk-In Closet
About This Home
As of May 2024Can you say "pool party"? How about "relaxing day soaking in the sun out by your pool"? Whichever you prefer, this house is equipped for it! Besides the pool, you'll get a VERY nice house in an excellent neighborhood! Wood floors, a hearth room, tile in the wet areas, a spacious master suite and excellent landscaping all make this a great candidate to be your new home! (See agent remarks.)
Home Details
Home Type
- Single Family
Est. Annual Taxes
- $2,588
Year Built
- Built in 1996
Lot Details
- 0.25 Acre Lot
- Dog Run
- Fenced
- Level Lot
HOA Fees
- $17 Monthly HOA Fees
Parking
- 3 Car Garage
Home Design
- Traditional Architecture
- Brick Exterior Construction
- Slab Foundation
- Architectural Shingle Roof
Interior Spaces
- 2,930 Sq Ft Home
- 1-Story Property
- Wood Burning Fireplace
- Family Room
- Separate Formal Living Room
- Formal Dining Room
- Washer Hookup
Kitchen
- Stove
- Dishwasher
Flooring
- Carpet
- Tile
Bedrooms and Bathrooms
- 4 Bedrooms
- Walk-In Closet
- 3 Full Bathrooms
Outdoor Features
- In Ground Pool
- Patio
Utilities
- Central Heating and Cooling System
Listing and Financial Details
- Home warranty included in the sale of the property
Ownership History
Purchase Details
Home Financials for this Owner
Home Financials are based on the most recent Mortgage that was taken out on this home.Purchase Details
Home Financials for this Owner
Home Financials are based on the most recent Mortgage that was taken out on this home.Purchase Details
Purchase Details
Purchase Details
Purchase Details
Purchase Details
Purchase Details
Purchase Details
Purchase Details
Similar Homes in Conway, AR
Home Values in the Area
Average Home Value in this Area
Purchase History
| Date | Type | Sale Price | Title Company |
|---|---|---|---|
| Warranty Deed | $310,000 | Faulkner County Title Co | |
| Warranty Deed | $265,000 | -- | |
| Warranty Deed | $265,000 | Lenders Title Co | |
| Warranty Deed | -- | -- | |
| Warranty Deed | -- | None Available | |
| Warranty Deed | -- | -- | |
| Warranty Deed | $234,000 | -- | |
| Deed | $235,000 | -- | |
| Deed | $215,500 | -- | |
| Deed | -- | -- | |
| Deed | $210,000 | -- | |
| Deed | $105,000 | -- |
Mortgage History
| Date | Status | Loan Amount | Loan Type |
|---|---|---|---|
| Open | $220,000 | New Conventional | |
| Closed | $220,000 | New Conventional | |
| Closed | $248,000 | New Conventional | |
| Previous Owner | $2,200,000 | New Conventional | |
| Previous Owner | $202,000 | New Conventional | |
| Previous Owner | $212,000 | New Conventional |
Property History
| Date | Event | Price | Change | Sq Ft Price |
|---|---|---|---|---|
| 05/28/2024 05/28/24 | Sold | $450,000 | 0.0% | $154 / Sq Ft |
| 04/05/2024 04/05/24 | Pending | -- | -- | -- |
| 04/03/2024 04/03/24 | For Sale | $450,000 | +45.2% | $154 / Sq Ft |
| 06/18/2018 06/18/18 | Sold | $310,000 | -1.6% | $106 / Sq Ft |
| 05/15/2018 05/15/18 | Pending | -- | -- | -- |
| 05/02/2018 05/02/18 | For Sale | $315,000 | -- | $108 / Sq Ft |
Tax History Compared to Growth
Tax History
| Year | Tax Paid | Tax Assessment Tax Assessment Total Assessment is a certain percentage of the fair market value that is determined by local assessors to be the total taxable value of land and additions on the property. | Land | Improvement |
|---|---|---|---|---|
| 2024 | $3,547 | $88,540 | $7,000 | $81,540 |
| 2023 | $3,378 | $68,620 | $7,000 | $61,620 |
| 2022 | $2,856 | $68,620 | $7,000 | $61,620 |
| 2021 | $2,710 | $68,620 | $7,000 | $61,620 |
| 2020 | $2,563 | $58,060 | $7,000 | $51,060 |
| 2019 | $2,563 | $58,060 | $7,000 | $51,060 |
| 2018 | $2,588 | $58,060 | $7,000 | $51,060 |
| 2017 | $2,588 | $58,060 | $7,000 | $51,060 |
| 2016 | $2,588 | $58,060 | $7,000 | $51,060 |
| 2015 | $2,823 | $55,790 | $7,000 | $48,790 |
| 2014 | $2,473 | $55,790 | $7,000 | $48,790 |
Agents Affiliated with this Home
-
Velda Lueders

Seller's Agent in 2024
Velda Lueders
CBRPM Conway
(501) 730-2857
32 in this area
268 Total Sales
-
Martha Stewart
M
Buyer's Agent in 2024
Martha Stewart
Moore and Company Realtors - Conway
(501) 733-2002
1 in this area
17 Total Sales
-
Richard Henley

Seller's Agent in 2018
Richard Henley
ERA TEAM Real Estate
(501) 908-1599
2 in this area
38 Total Sales
-
Pam McDowell

Buyer's Agent in 2018
Pam McDowell
ERA TEAM Real Estate
(501) 269-3838
17 in this area
155 Total Sales
Map
Source: Cooperative Arkansas REALTORS® MLS
MLS Number: 18013947
APN: 711-12107-028
- 115 Las Colinas St
- 110 Highland Park
- 3910 Orchard Heights Dr
- 3440 Maple Springs Dr
- 2915 Orchard View Dr
- 2925 Orchard View Dr
- Lot 2 Goddard Addition Hogan Ln
- 665 S Hogan Ln
- 68 Kensington Dr
- 650 Hogan Ln
- 380 Princeton Dr
- 4050 Dave Ward Dr
- 350 Wellesley Dr
- 00 College Ave
- 4035 Dave Ward Dr
- 3600 Dave Ward Dr
- 4015 Dave Ward Dr
- 4025 Dave Ward Dr
- 4595 Prince St
- 3755 Prince St
