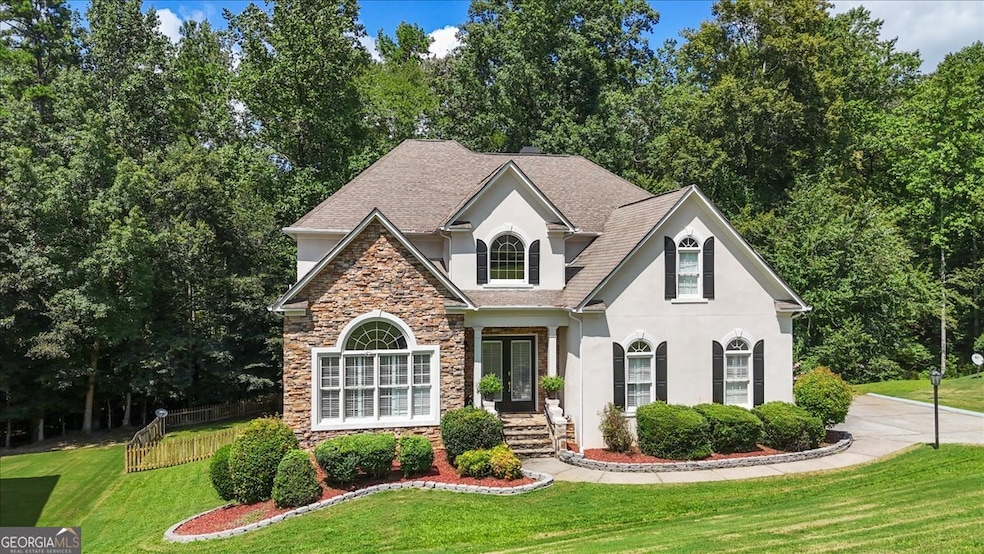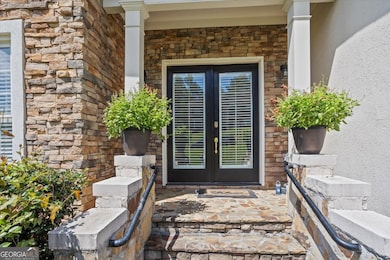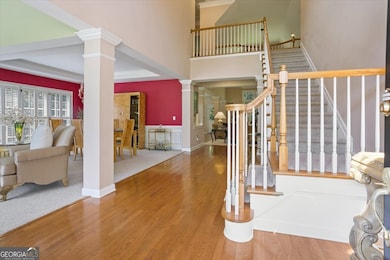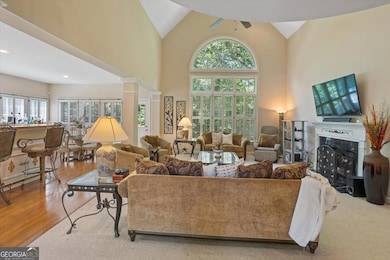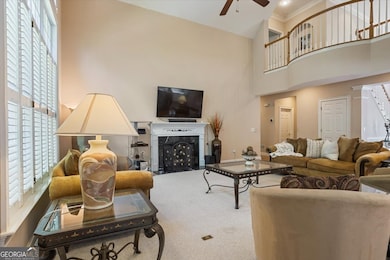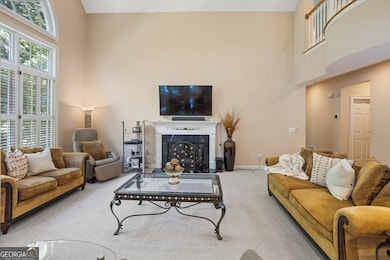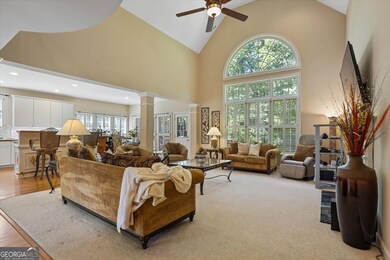3645 Hickory Branch Trail Unit 1 Suwanee, GA 30024
Estimated payment $4,393/month
Highlights
- Dining Room Seats More Than Twelve
- Deck
- Traditional Architecture
- Suwanee Elementary School Rated A
- Vaulted Ceiling
- Wood Flooring
About This Home
PRICE IMPROVEMENT! Step into this beautifully maintained 4-bedroom, 3-bath home offering the perfect blend of timeless design and modern comfort. Featuring an open, flowing layout and abundant natural light, this home is designed for both everyday living and entertaining. Hardwood floors, crown molding, and plantation shutters add elegance throughout the main level. You'll find a formal living and dining room at the front of the home, leading into a stunning two-story family room with a cozy fireplace and expansive windows that fill the space with natural light. The kitchen overlooks the family room and offers white cabinetry, a center island, plenty of storage, a pantry, and an eat-in breakfast area-ideal for hosting or casual meals. A main-level bedroom and full bath provide a perfect guest suite or home office setup. Upstairs, the oversized primary suite features a trey ceiling, two large walk-in closets, and a spacious ensuite bath with double vanities, a jetted tub, and a large, tiled shower. Two additional bedrooms share a Jack-and-Jill bathroom with double vanities, offering comfort and convenience for family or guests. The full, huge basement provides incredible storage space and future potential for customization. Step outside to a private deck and fenced backyard-perfect for relaxing, entertaining, or play. Located in a well-established swim/tennis community, this home offers fantastic neighborhood amenities and is just minutes from shopping, dining, schools, and more. A perfect blend of traditional charm and everyday convenience!
Home Details
Home Type
- Single Family
Est. Annual Taxes
- $2,089
Year Built
- Built in 1997
Lot Details
- 0.64 Acre Lot
- Back Yard Fenced
- Level Lot
HOA Fees
- $81 Monthly HOA Fees
Home Design
- Traditional Architecture
- Block Foundation
- Composition Roof
- Stone Siding
- Stucco
- Stone
Interior Spaces
- 2-Story Property
- Crown Molding
- Tray Ceiling
- Vaulted Ceiling
- Ceiling Fan
- Gas Log Fireplace
- Double Pane Windows
- Plantation Shutters
- Two Story Entrance Foyer
- Family Room with Fireplace
- Dining Room Seats More Than Twelve
- Formal Dining Room
- Pull Down Stairs to Attic
- Fire and Smoke Detector
- Laundry Room
Kitchen
- Breakfast Room
- Breakfast Bar
- Oven or Range
- Dishwasher
- Kitchen Island
- Disposal
Flooring
- Wood
- Carpet
Bedrooms and Bathrooms
- Walk-In Closet
- Double Vanity
- Whirlpool Bathtub
Unfinished Basement
- Basement Fills Entire Space Under The House
- Interior and Exterior Basement Entry
- Stubbed For A Bathroom
Parking
- 2 Car Garage
- Parking Accessed On Kitchen Level
- Side or Rear Entrance to Parking
Outdoor Features
- Deck
Schools
- Suwanee Elementary School
- North Gwinnett Middle School
- North Gwinnett High School
Utilities
- Forced Air Zoned Heating and Cooling System
- Heating System Uses Natural Gas
- Gas Water Heater
- High Speed Internet
- Phone Available
- Cable TV Available
Listing and Financial Details
- Legal Lot and Block 23 / A
Community Details
Overview
- Association fees include reserve fund, swimming, tennis
- Morningview Subdivision
Recreation
- Tennis Courts
- Swim Team
Map
Home Values in the Area
Average Home Value in this Area
Tax History
| Year | Tax Paid | Tax Assessment Tax Assessment Total Assessment is a certain percentage of the fair market value that is determined by local assessors to be the total taxable value of land and additions on the property. | Land | Improvement |
|---|---|---|---|---|
| 2025 | $2,090 | $346,000 | $44,080 | $301,920 |
| 2024 | $2,089 | $261,320 | $52,000 | $209,320 |
| 2023 | $2,089 | $280,840 | $50,000 | $230,840 |
| 2022 | $2,048 | $238,520 | $48,400 | $190,120 |
| 2021 | $2,033 | $177,920 | $35,320 | $142,600 |
| 2020 | $2,031 | $168,360 | $32,560 | $135,800 |
| 2019 | $1,863 | $168,360 | $32,560 | $135,800 |
| 2018 | $1,844 | $172,760 | $38,400 | $134,360 |
| 2016 | $1,874 | $160,680 | $34,800 | $125,880 |
| 2015 | $1,910 | $125,600 | $21,200 | $104,400 |
| 2014 | -- | $125,600 | $21,200 | $104,400 |
Property History
| Date | Event | Price | List to Sale | Price per Sq Ft |
|---|---|---|---|---|
| 11/01/2025 11/01/25 | Price Changed | $785,000 | 0.0% | $199 / Sq Ft |
| 11/01/2025 11/01/25 | For Sale | $785,000 | -0.3% | $199 / Sq Ft |
| 10/13/2025 10/13/25 | Off Market | $787,000 | -- | -- |
| 10/03/2025 10/03/25 | Price Changed | $787,000 | -0.3% | $199 / Sq Ft |
| 09/10/2025 09/10/25 | Price Changed | $789,000 | -0.1% | $200 / Sq Ft |
| 08/29/2025 08/29/25 | Price Changed | $789,900 | -0.6% | $200 / Sq Ft |
| 08/15/2025 08/15/25 | For Sale | $795,000 | -- | $201 / Sq Ft |
Purchase History
| Date | Type | Sale Price | Title Company |
|---|---|---|---|
| Deed | $335,000 | -- | |
| Deed | $289,500 | -- |
Mortgage History
| Date | Status | Loan Amount | Loan Type |
|---|---|---|---|
| Open | $301,500 | New Conventional | |
| Previous Owner | $80,000 | New Conventional |
Source: Georgia MLS
MLS Number: 10585400
APN: 7-191-130
- 515 Morning Creek Ln
- 3540 Hickory Branch Trail
- 479 Rutlidge Park Ln
- 189 Rutlidge Park Ln
- 3612 Brookefall Ct
- 325 Morning Mist Walk Unit 2
- 407 Vista Lake Dr
- 3720 Brookefall Landing
- 3713 Lake Edge Dr
- 780 Sentry Ridge Crossing
- 347 Canterbury Place Dr
- 665 Roxford Ln Unit 3
- 812 Holly Meadow Dr
- 366 Regal Pines Ct
- 358 Rhodes House Ct
- 3740 Crescent Walk Ln
- 3811 Roxfield Dr
- 3635 Hickory Branch Trail
- 482 Rutlidge Park Ln
- 3930 Summit Gate Dr
- 789 Roxholly Ln Unit 3
- 3537 Castle View Ct Unit 2
- 3780 Crescent Walk Ln
- 3940 Crescent Walk Ln
- 3852 Roxfield Dr
- 3740 Crescent Walk Ln
- 3720 Crescent Walk Ln
- 3733 Roxtree Trace Dr NE
- 3733 Roxtree Trace
- 520 Ruby Forest Pkwy
- 3720 Ansley Park Dr Unit 7
- 4217 Heisenberg Ln
- 235 Ruby Forest Pkwy
- 3083 Grace Ct
- 4079 Two Bridge Dr
- 3013 Grace Ct
- 358 Creek Manor Way
