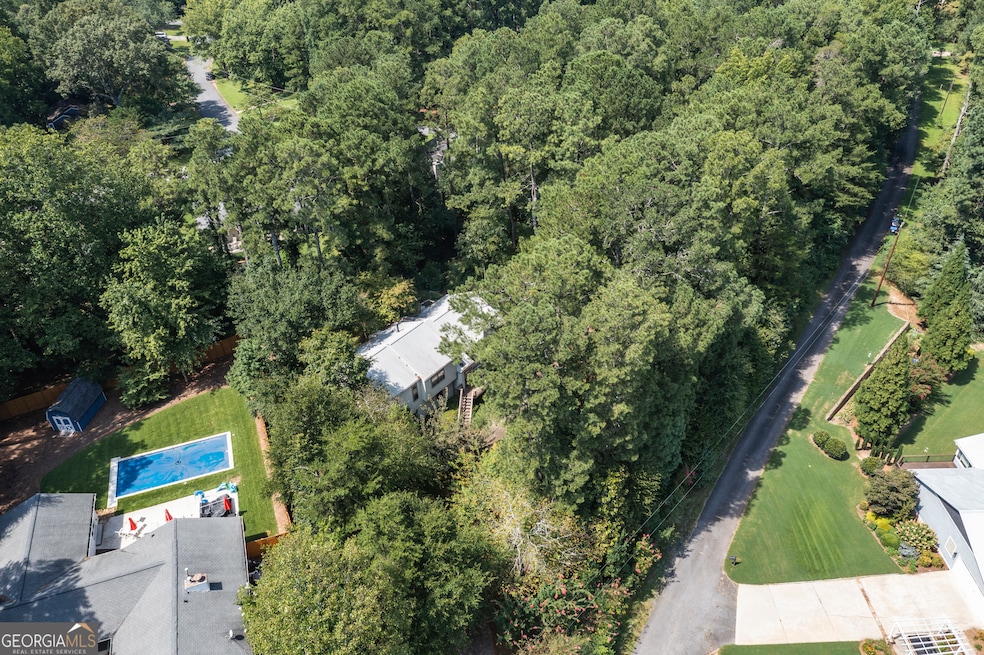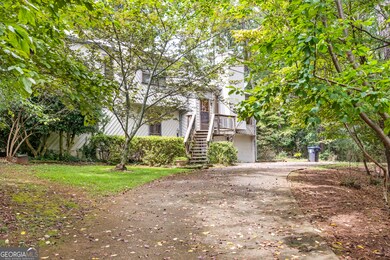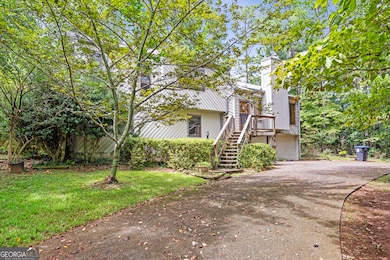3645 Lassiter Rd Marietta, GA 30062
East Cobb NeighborhoodEstimated payment $2,305/month
Highlights
- 0.78 Acre Lot
- Private Lot
- 1 Fireplace
- Shallowford Falls Elementary School Rated A
- Wood Flooring
- High Ceiling
About This Home
We're BACK & all spruced up! Set amid the beauty of Nature, this properties leafy surroundings welcome's all to it's serene charm. It is truly a private oasis. From the moment you arrive you will feel at home in this peaceful neighborhood. Friendly neighbors walk their dogs and chat as they go. This is a true community. There is a mix of mature adults and young families drawn to the area by excellent schools & conveniences. Appliances are top quality stainless steel. The stove has an electric cooktop and the oven can be a regular oven or that most dreamed of Convection for baking. The Floors in the main level are beautiful gleaming Asian Rosewood. Kitchen has upgraded tile, exceptional counter tops and backsplash. Lower level has a wet bar and a half bath, ideal for entertaining. The upper level hosts a hall bath serving 2 bedrooms. The Master is very roomy with a walk in closet and adjoining Master Bath. In house Vacuum. Easy access to East Cobb shopping, dining & outdoor activities. Groceries nearby.
Home Details
Home Type
- Single Family
Est. Annual Taxes
- $778
Year Built
- Built in 1980
Lot Details
- 0.78 Acre Lot
- Private Lot
- Corner Lot
Home Design
- Composition Roof
- Wood Siding
Interior Spaces
- Multi-Level Property
- Central Vacuum
- High Ceiling
- 1 Fireplace
- Formal Dining Room
- Laundry closet
Kitchen
- Convection Oven
- Dishwasher
- Stainless Steel Appliances
- Disposal
Flooring
- Wood
- Carpet
- Laminate
Bedrooms and Bathrooms
- 3 Bedrooms
- Walk-In Closet
Finished Basement
- Partial Basement
- Finished Basement Bathroom
- Natural lighting in basement
Parking
- Garage
- Garage Door Opener
Schools
- Shallowford Falls Elementary School
- Simpson Middle School
- Lassiter High School
Utilities
- Central Air
- Heat Pump System
- Electric Water Heater
- Phone Available
- Cable TV Available
Community Details
- No Home Owners Association
- Rock Mill Subdivision
Listing and Financial Details
- Legal Lot and Block 10 / D
Map
Home Values in the Area
Average Home Value in this Area
Tax History
| Year | Tax Paid | Tax Assessment Tax Assessment Total Assessment is a certain percentage of the fair market value that is determined by local assessors to be the total taxable value of land and additions on the property. | Land | Improvement |
|---|---|---|---|---|
| 2025 | $836 | $172,976 | $48,000 | $124,976 |
| 2024 | $778 | $152,216 | $36,000 | $116,216 |
| 2023 | $561 | $148,740 | $28,400 | $120,340 |
| 2022 | $742 | $140,464 | $24,800 | $115,664 |
| 2021 | $629 | $102,356 | $24,000 | $78,356 |
| 2020 | $629 | $102,356 | $24,000 | $78,356 |
| 2019 | $610 | $96,280 | $24,000 | $72,280 |
| 2018 | $609 | $95,920 | $24,000 | $71,920 |
| 2017 | $494 | $76,440 | $20,800 | $55,640 |
| 2016 | $498 | $76,440 | $20,800 | $55,640 |
| 2015 | $504 | $68,544 | $20,000 | $48,544 |
| 2014 | $511 | $68,544 | $0 | $0 |
Property History
| Date | Event | Price | List to Sale | Price per Sq Ft |
|---|---|---|---|---|
| 11/13/2025 11/13/25 | For Sale | $425,000 | 0.0% | $176 / Sq Ft |
| 11/07/2025 11/07/25 | Off Market | $425,000 | -- | -- |
| 11/06/2025 11/06/25 | For Sale | $425,000 | 0.0% | $176 / Sq Ft |
| 10/13/2025 10/13/25 | Off Market | $425,000 | -- | -- |
| 10/13/2025 10/13/25 | For Sale | $425,000 | 0.0% | $176 / Sq Ft |
| 09/28/2025 09/28/25 | Pending | -- | -- | -- |
| 09/04/2025 09/04/25 | For Sale | $425,000 | -- | $176 / Sq Ft |
Source: Georgia MLS
MLS Number: 10594926
APN: 16-0328-0-030-0
- 3810 Galloway Dr NE
- 3968 Rock Mill Dr
- 3832 Wesley Chapel Rd
- 4220 Singing Post Ln NE
- 3935 Chapel Heights Dr
- 3856 Fenway Crossing
- 4146 Chimney Lake Dr NE
- 4319 Summit Oaks Ln NE
- 3990 Wesley Chapel Rd
- 3778 Rivaridge Dr
- 3773 Rivaridge Dr
- 3760 Loch Highland Pkwy NE
- 4022 Wesley Chapel Rd
- 4032 Wesley Chapel Rd
- 3741 Northpoint Dr
- 4505 Bastion Dr
- 3980 Rock Mill Pkwy
- 3285 Marlanta Dr Unit Beautiful East Cobb Unit
- 3285 Marlanta Dr
- 3765 Cochran Lake Dr
- 3250 Ethan Dr
- 3110 Skyridge Ct
- 3747 Running Fox Dr
- 3450 Ellenwood Ct NE
- 3345 Holliglen Dr
- 4536 Mountain Creek Dr NE
- 1580 Jones Rd Unit Cottage 1
- 2862 Clary Hill Dr NE
- 4640 Mountain Creek Dr NE
- 265 Shady Marsh Trail Unit B
- 2575 Walden Estates Dr
- 2646 Alpine Trail
- 3308 Ellsmere Trace
- 2681 Ravenoaks Place
- 2503 Regency Lake Dr
- 10565 Shallowford Rd







