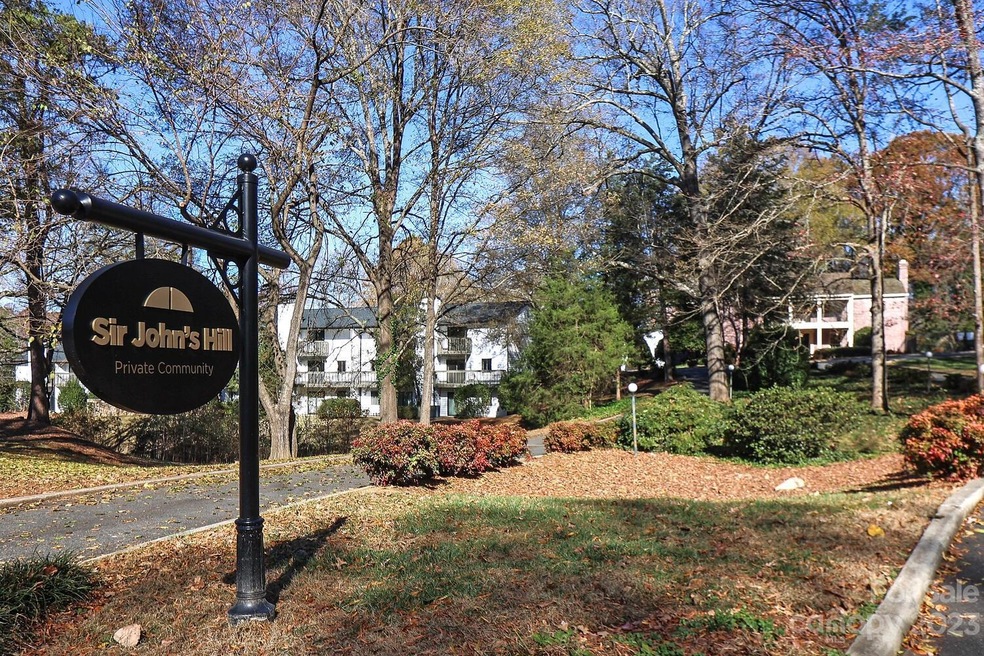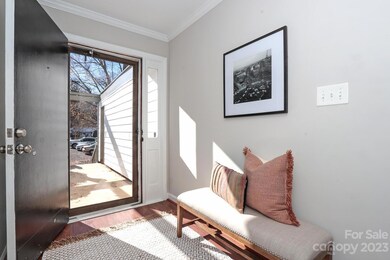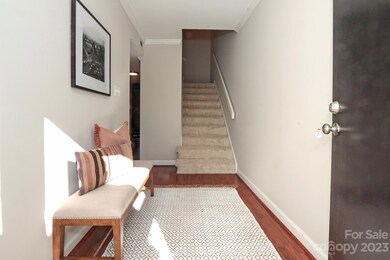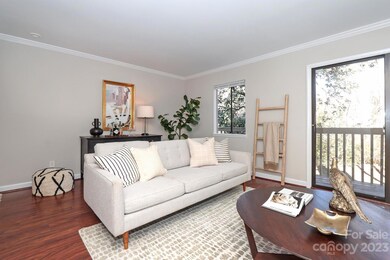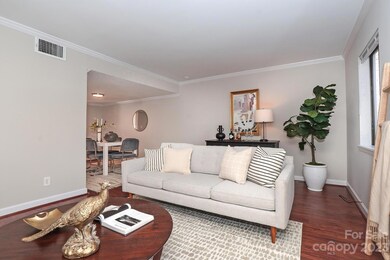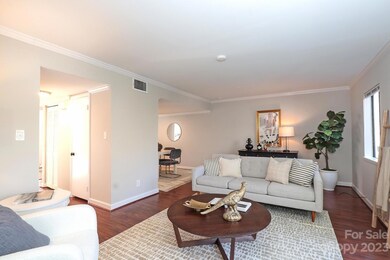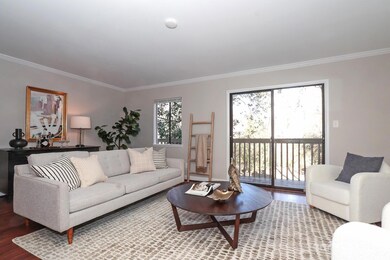
3645 Maple Glenn Ln Charlotte, NC 28226
Governor's Square NeighborhoodEstimated Value: $379,000 - $409,000
Highlights
- Traditional Architecture
- Community Pool
- Fireplace
- Sharon Elementary Rated A-
- Balcony
- Enclosed patio or porch
About This Home
As of January 2024This delightful townhome is just minutes away from SouthPark's exquisite dining and shopping options. It stands out as one of the largest units in the subdivision, boasting three generously sized bedrooms, each equipped with its own ensuite bathroom. The main level is dedicated to your social common areas, while the upper floor features two bedrooms with ensuite baths and a convenient laundry room. On the lower level, you'll find an additional bedroom with its own bath, accompanied by a cozy sitting area featuring a fireplace. Moreover, there's a pre-plumbed space, offering the new homeowner the opportunity to install a beverage fridge, coffee bar, or explore other creative possibilities. The property also includes a charming private courtyard patio and balconies off the living room and rear bedroom on the upper level, adding to the overall appeal of the space. Updated the kitchen, Fresh paint, new d/w, stove, carpet along stairs, many of the lights throughout the home.
Last Agent to Sell the Property
Savvy + Co Real Estate Brokerage Email: smlynch1122@gmail.com License #272277 Listed on: 12/01/2023
Last Buyer's Agent
Tyler Runnals
Keller Williams Ballantyne Area License #333487

Property Details
Home Type
- Condominium
Est. Annual Taxes
- $2,793
Year Built
- Built in 1973
Lot Details
- 6
HOA Fees
- $314 Monthly HOA Fees
Home Design
- Traditional Architecture
- Slab Foundation
- Stone Siding
- Vinyl Siding
Interior Spaces
- 2-Story Property
- Built-In Features
- Ceiling Fan
- Fireplace
- Insulated Windows
- Vinyl Flooring
- Finished Basement
- Interior Basement Entry
Kitchen
- Electric Oven
- Self-Cleaning Oven
- Dishwasher
- Disposal
Bedrooms and Bathrooms
Laundry
- Laundry Room
- Electric Dryer Hookup
Parking
- 2 Open Parking Spaces
- Parking Lot
- 2 Assigned Parking Spaces
Outdoor Features
- Balcony
- Enclosed patio or porch
Schools
- Sharon Elementary School
- Alexander Graham Middle School
- Myers Park High School
Utilities
- Central Heating and Cooling System
- Heat Pump System
Listing and Financial Details
- Assessor Parcel Number 183-151-38
Community Details
Overview
- Cedar Management Association, Phone Number (704) 644-8808
- Sir Johns Hill Subdivision
- Mandatory home owners association
Recreation
- Community Pool
Ownership History
Purchase Details
Home Financials for this Owner
Home Financials are based on the most recent Mortgage that was taken out on this home.Purchase Details
Home Financials for this Owner
Home Financials are based on the most recent Mortgage that was taken out on this home.Similar Homes in Charlotte, NC
Home Values in the Area
Average Home Value in this Area
Purchase History
| Date | Buyer | Sale Price | Title Company |
|---|---|---|---|
| Kovelman Francine | $385,000 | None Listed On Document | |
| Grossman Chelsy | $170,000 | None Available |
Mortgage History
| Date | Status | Borrower | Loan Amount |
|---|---|---|---|
| Open | Kovelman Francine | $288,750 | |
| Previous Owner | Grossman Chelsy | $170,000 |
Property History
| Date | Event | Price | Change | Sq Ft Price |
|---|---|---|---|---|
| 01/11/2024 01/11/24 | Sold | $385,000 | +4.2% | $188 / Sq Ft |
| 12/04/2023 12/04/23 | Pending | -- | -- | -- |
| 12/01/2023 12/01/23 | For Sale | $369,500 | -- | $181 / Sq Ft |
Tax History Compared to Growth
Tax History
| Year | Tax Paid | Tax Assessment Tax Assessment Total Assessment is a certain percentage of the fair market value that is determined by local assessors to be the total taxable value of land and additions on the property. | Land | Improvement |
|---|---|---|---|---|
| 2023 | $2,793 | $361,842 | $0 | $361,842 |
| 2022 | $2,243 | $219,400 | $0 | $219,400 |
| 2021 | $2,232 | $219,400 | $0 | $219,400 |
| 2020 | $2,224 | $219,400 | $0 | $219,400 |
| 2019 | $2,209 | $219,400 | $0 | $219,400 |
| 2018 | $1,839 | $134,600 | $22,500 | $112,100 |
| 2017 | $1,805 | $134,600 | $22,500 | $112,100 |
| 2016 | $1,796 | $134,600 | $22,500 | $112,100 |
| 2015 | $1,784 | $134,600 | $22,500 | $112,100 |
| 2014 | $1,768 | $134,600 | $22,500 | $112,100 |
Agents Affiliated with this Home
-
Shannon Winkler Lynch

Seller's Agent in 2024
Shannon Winkler Lynch
Savvy + Co Real Estate
(704) 771-9200
1 in this area
65 Total Sales
-
T
Buyer's Agent in 2024
Tyler Runnals
Keller Williams Ballantyne Area
(603) 393-5996
1 in this area
80 Total Sales
Map
Source: Canopy MLS (Canopy Realtor® Association)
MLS Number: 4067831
APN: 183-151-38
- 3625 Colony Crossing Dr
- 4605 Curraghmore Rd Unit 4605
- 4941 S Hill View Dr Unit 46
- 4429 Cameron Oaks Dr
- 4523 Fox Brook Ln
- 4536 Fox Brook Ln
- 5125 Winding Brook Rd
- 4026 Chevington Rd Unit 101
- 4026 Chevington Rd Unit 102
- 6013 Camile Ct
- 5135 Winding Brook Rd
- 2500 Giverny Dr
- 2418 Ainsdale Rd
- 3329 Winnipeg Cir
- 2103 Cortelyou Rd
- 3319 Mill Pond Rd
- 2121 Valencia Terrace
- 2924 Sharon View Rd Unit C
- 2924 Sharon View Rd Unit B
- 2924 Sharon View Rd Unit A
- 3645 Maple Glenn Ln
- 3645 Maple Glenn Ln
- 3647 Maple Glenn Ln Unit 3647
- 3641 Maple Glenn Ln Unit 3641
- 3641 Maple Glenn Ln
- 3651 Maple Glenn Ln Unit 3651
- 3651 Maple Glen Ln
- 3649 Maple Glen Ln
- 3649 Maple Glenn Ln
- 3643 Maple Glenn Ln Unit 3643
- 3655 Maple Glenn Ln
- 3653 Maple Glenn Ln
- 3637 Maple Glenn Ln Unit 4
- 3637 Maple Glenn Ln Unit 8
- 3637 Maple Glenn Ln
- 3637 Maple Glen Ln
- 3620 Maple Glenn Ln
- 3622 Maple Glenn Ln
- 3635 Maple Glen Ln
- 3635 Maple Glenn Ln Unit 7
