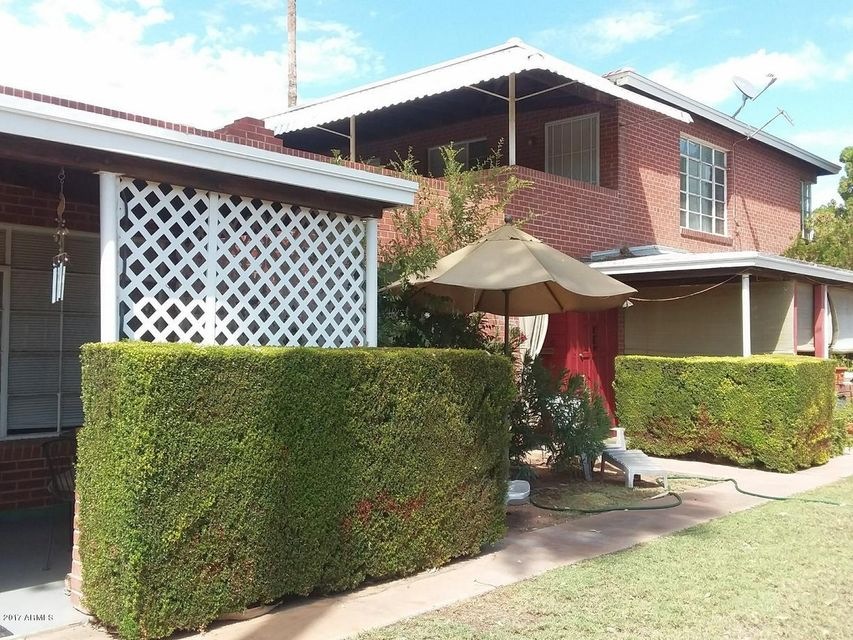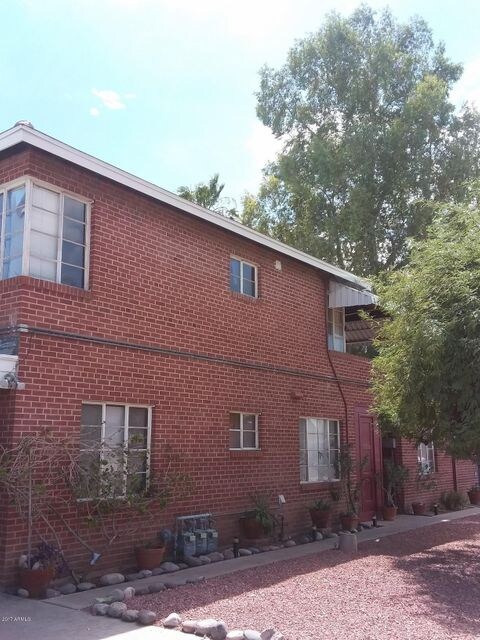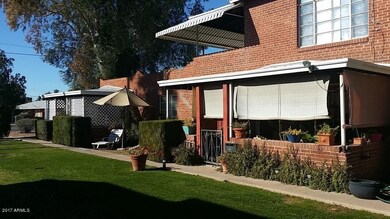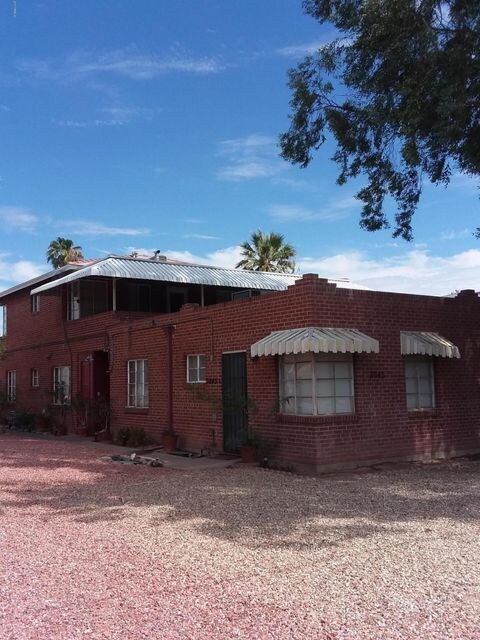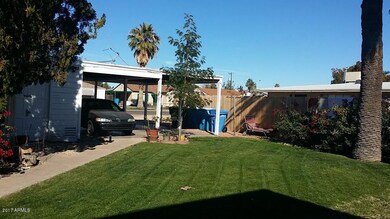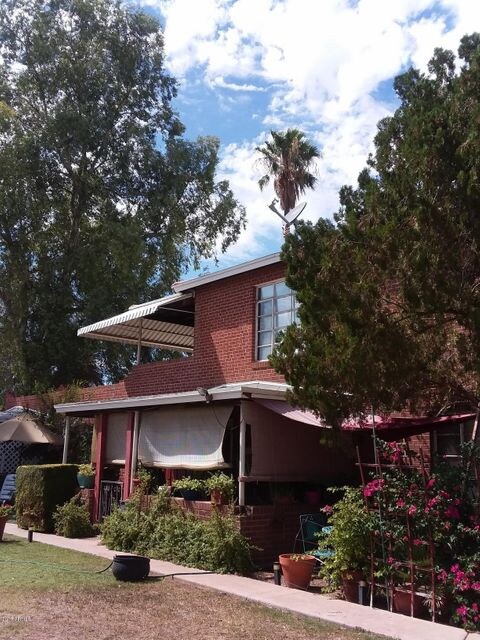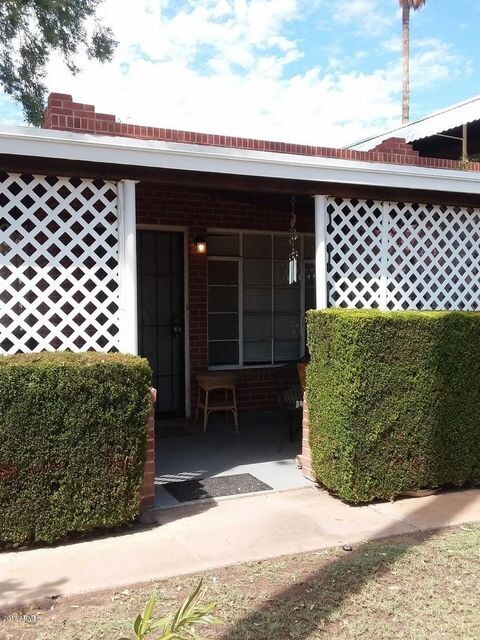
3645 N 15th Ave Phoenix, AZ 85015
Campus Vista NeighborhoodEstimated Value: $478,000 - $748,000
Highlights
- Community Playground
- Community Barbecue Grill
- Central Heating and Cooling System
- Phoenix Coding Academy Rated A
- Ceramic Tile Flooring
- Ceiling Fan
About This Home
As of October 2017DON'T DELAY - THIS ADORABLE RED BRICK CHARMER SOLD LAST TIME IN JUST 4 DAYS! WELL MAINTAINED AND UPGRADED TRIPLEX CONSISTS OF SMALL BUNGALOW AND 2 STORY DUPLEX. FULLY RENTED WITH LONG TERM TENANTS NOW ON MONTH TO MONTH LEASES. 2 BEDROOMS AND 1 BATH EACH, APX 840 SQ FT. BUNGALOW IS ADORABLE, REMODELED IN 2007/NEW A/C HEAT PUMP IN 2011/MICRO/DISHWASHER/DISPOSAL. UNIT B HAS NEW CARPETING AND CUTE COURTYARD,WATER HEATER IN 2015.UNIT C HAS PRIVATE STAIRWELL & HUGE BALCONY.NEW A/C 2016/WATER HEATER 2015. ALL UNITS HAVE CEILING FANS, INSIDE LAUNDRIES & SEPARATE STORAGE AREA. LOVELY GRASSY COMMON AREA. GREAT NEIGHBORHOOD! WALK TO PHOENIX COLLEGE OR LIGHT RAIL...RENTS ARE CURRENTLY BELOW MARKET. YOU'LL HAVE ZERO VACANCIES HERE - GREAT OPPORTUNITY!!!
Last Agent to Sell the Property
Berkshire Hathaway HomeServices Arizona Properties License #BR508285000 Listed on: 08/21/2017

Property Details
Home Type
- Multi-Family
Est. Annual Taxes
- $1,129
Year Built
- Built in 1950
Lot Details
- 8,451
Home Design
- Brick Exterior Construction
- Composition Roof
- Block Exterior
Interior Spaces
- Ceiling Fan
Flooring
- Carpet
- Ceramic Tile
- Vinyl
Parking
- 6 Parking Spaces
- 3 Covered Spaces
- Common or Shared Parking
- Free Parking
- Paved Parking
- On-Street Parking
- Assigned Parking
Schools
- Clarendon Elementary School
- Osborn Middle School
- Central High School
Utilities
- Central Heating and Cooling System
- Floor Furnace
- Heating System Uses Natural Gas
- Heat Pump System
- Individual Controls for Heating
- Wall Furnace
- Master Water Meter
Listing and Financial Details
- Tenant pays for gas, electricity, cable TV
- The owner pays for trash collection, water, sewer, landscaping
- Legal Lot and Block 9 / 1
- Assessor Parcel Number 110-14-009
Community Details
Overview
- 2 Buildings
- 3 Units
- Building Dimensions are irregular
- Clarendon Square Subdivision
Amenities
- Community Barbecue Grill
Recreation
- Community Playground
Building Details
- Operating Expense $5,669
- Gross Income $20,312
- Net Operating Income $14,643
Ownership History
Purchase Details
Purchase Details
Purchase Details
Home Financials for this Owner
Home Financials are based on the most recent Mortgage that was taken out on this home.Purchase Details
Home Financials for this Owner
Home Financials are based on the most recent Mortgage that was taken out on this home.Purchase Details
Home Financials for this Owner
Home Financials are based on the most recent Mortgage that was taken out on this home.Purchase Details
Home Financials for this Owner
Home Financials are based on the most recent Mortgage that was taken out on this home.Purchase Details
Home Financials for this Owner
Home Financials are based on the most recent Mortgage that was taken out on this home.Purchase Details
Home Financials for this Owner
Home Financials are based on the most recent Mortgage that was taken out on this home.Purchase Details
Home Financials for this Owner
Home Financials are based on the most recent Mortgage that was taken out on this home.Purchase Details
Purchase Details
Home Financials for this Owner
Home Financials are based on the most recent Mortgage that was taken out on this home.Purchase Details
Similar Homes in the area
Home Values in the Area
Average Home Value in this Area
Purchase History
| Date | Buyer | Sale Price | Title Company |
|---|---|---|---|
| Berrett Group Three Llc | -- | -- | |
| Berrett Group Properties Llc | -- | American Title Services | |
| Berrett Sharon M | -- | New Title Company Name | |
| Barrett Group Properties Llc | -- | Accommodation | |
| Berrett Sharon | -- | Great American Title Agency | |
| The Berrett Group Properties Llc | $256,000 | Wfg National Title Insurance | |
| Westhoff Wendy A | $300,000 | Arizona Title Agency Inc | |
| Hagen Adam | $199,900 | First American Title Ins Co | |
| Lane Edward B | $143,000 | Transnation Title Insurance | |
| Graham Fox Judith A | $102,000 | Fidelity Title | |
| Stomps Gerald E | $88,500 | North American Title Agency | |
| Mann Kevin E | -- | Trans National Title Agency |
Mortgage History
| Date | Status | Borrower | Loan Amount |
|---|---|---|---|
| Previous Owner | Berrett Sharon M | $210,000 | |
| Previous Owner | Berrett Sharon | $216,000 | |
| Previous Owner | Berrett Sharon | $216,000 | |
| Previous Owner | The Berrett Group Properties Llc | $208,000 | |
| Previous Owner | Berrett Group Properties Llc | $208,000 | |
| Previous Owner | Westhoff Wendy A | $240,000 | |
| Previous Owner | Hagen Adam | $159,900 | |
| Previous Owner | Lane Edward B | $128,700 | |
| Previous Owner | Stomps Gerald E | $70,800 | |
| Closed | Hagen Adam | $19,900 |
Property History
| Date | Event | Price | Change | Sq Ft Price |
|---|---|---|---|---|
| 10/21/2017 10/21/17 | Sold | $256,000 | +2.4% | $305 / Sq Ft |
| 10/20/2017 10/20/17 | For Sale | $249,900 | 0.0% | $298 / Sq Ft |
| 09/17/2017 09/17/17 | Pending | -- | -- | -- |
| 08/21/2017 08/21/17 | For Sale | $249,900 | -- | $298 / Sq Ft |
Tax History Compared to Growth
Tax History
| Year | Tax Paid | Tax Assessment Tax Assessment Total Assessment is a certain percentage of the fair market value that is determined by local assessors to be the total taxable value of land and additions on the property. | Land | Improvement |
|---|---|---|---|---|
| 2025 | $1,447 | $11,528 | -- | -- |
| 2024 | $1,397 | $10,979 | -- | -- |
| 2023 | $1,397 | $47,000 | $9,400 | $37,600 |
| 2022 | $1,390 | $32,560 | $6,510 | $26,050 |
| 2021 | $1,413 | $28,530 | $5,700 | $22,830 |
| 2020 | $1,378 | $23,800 | $4,760 | $19,040 |
| 2019 | $1,318 | $20,460 | $4,090 | $16,370 |
| 2018 | $1,274 | $17,560 | $3,510 | $14,050 |
| 2017 | $1,170 | $14,450 | $2,890 | $11,560 |
| 2016 | $1,129 | $12,530 | $2,500 | $10,030 |
| 2015 | $1,049 | $11,100 | $2,220 | $8,880 |
Agents Affiliated with this Home
-
Rosemarie Barton

Seller's Agent in 2017
Rosemarie Barton
Berkshire Hathaway HomeServices Arizona Properties
(602) 315-1240
19 Total Sales
-
Laney Brandt
L
Buyer's Agent in 2017
Laney Brandt
Compass
(602) 570-5395
86 Total Sales
Map
Source: Arizona Regional Multiple Listing Service (ARMLS)
MLS Number: 5649566
APN: 110-14-009
- 3630 N 15th Ave
- 3602 N 15th Ave
- 1513 W Mitchell Dr
- 1502 W Osborn Rd Unit west
- 1011 W Weldon Ave
- 1333 W Osborn Rd
- 1538 W Osborn Rd
- 1017 W Piccadilly Rd
- 1107 W Osborn Rd Unit 106
- 3413 N 16th Dr
- 4032 N 11th Ave
- 1701 W Clarendon Ave
- 1008 W Amelia Ave
- 1141 W Monterosa St
- 836 W Mitchell Dr
- 1322 W Flower St
- 829 W Mitchell Dr
- 1716 W Weldon Ave
- 3824 N 8th Ave
- 1621 W Mulberry Dr
- 3645 N 15th Ave
- 3645 N 15th Ave Unit A
- 3645 N 15th Ave Unit C
- 3641 N 15th Ave
- 3641 N 15th Ave Unit c
- 3641 N 15th Ave Unit A
- 3641 N 15th Ave Unit B
- 3641 N 15th Ave
- 1411 W Clarendon Ave Unit 2
- 1411 W Clarendon Ave Unit 1
- 1411 W Clarendon Ave Unit 3
- 1411 W Clarendon Ave Unit 1
- 1411 W Clarendon Ave Unit 4
- 3635 N 15th Ave Unit C
- 3635 N 15th Ave Unit A
- 3635 N 15th Ave
- 1405 W Clarendon Ave Unit 1
- 1405 W Clarendon Ave Unit 2
- 1405 W Clarendon Ave
- 1405 W Clarendon Ave Unit 5
