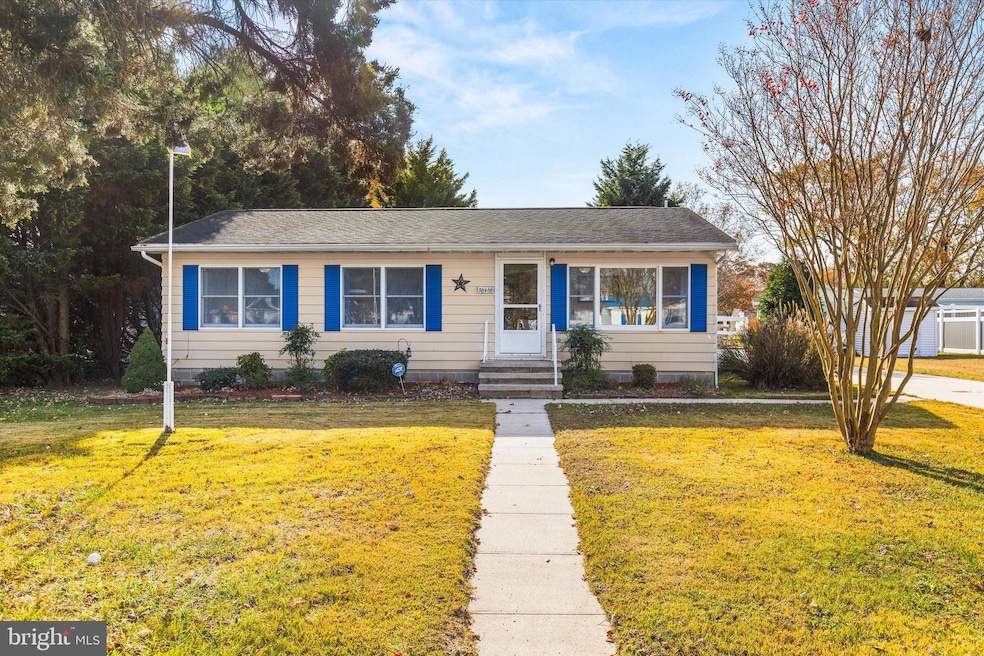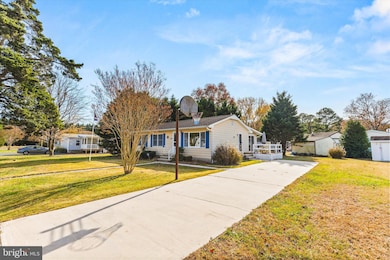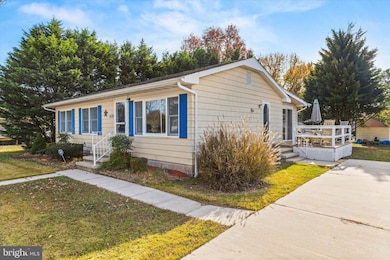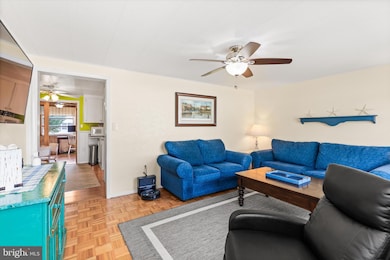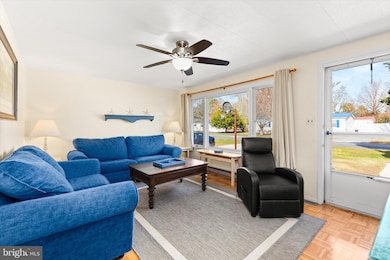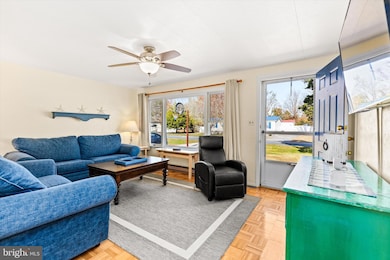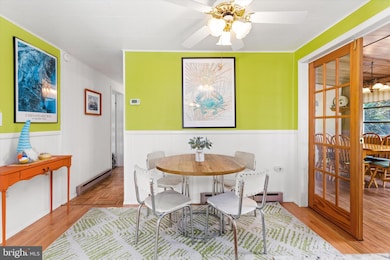36466 Old Mill Rd Ocean View, DE 19970
Estimated payment $1,985/month
Highlights
- Deck
- Traditional Floor Plan
- Wood Flooring
- Lord Baltimore Elementary School Rated A-
- Rambler Architecture
- Main Floor Bedroom
About This Home
Welcome to this charming 3-bedroom, 2-bath ranch-style home ideally located just minutes from the beaches, restaurants, and shopping of Ocean View and Bethany Beach! Whether you're looking for a second home, full-time residence, or vacation rental, this property offers comfort, convenience, and classic coastal charm. Step inside to find an inviting floor plan, thoughtfully designed for easy one-level living. The main living area flows into the kitchen and dining space, creating a perfect gathering spot for family and friends. Enjoy your morning coffee or unwind in the evening on the large sunporch/ den overlooking the backyard, providing extra living and entertaining space year-round. This home comes fully furnished, making it truly move-in ready or immediately available as a turnkey rental opportunity. Outside, you’ll find a deck on the side of the home, ideal for outdoor dining or relaxing in the fresh coastal air, plus a storage shed for your beach gear and tools. Best of all — no HOA or HOA fees! Enjoy the freedom and flexibility to use the property as you wish. Whether you’re dreaming of a beach getaway or an investment property near the shore, 36466 Old Mill Rd. offers the perfect blend of comfort, location, and value.
Home Details
Home Type
- Single Family
Year Built
- Built in 1977
Lot Details
- 9,583 Sq Ft Lot
- Lot Dimensions are 100x100
- Level Lot
- Cleared Lot
- Property is zoned GR
Home Design
- Rambler Architecture
- Permanent Foundation
- Block Foundation
- Architectural Shingle Roof
- Stick Built Home
Interior Spaces
- 1,300 Sq Ft Home
- Property has 1 Level
- Traditional Floor Plan
- Furnished
- Window Treatments
- Living Room
- Combination Kitchen and Dining Room
- Sun or Florida Room
- Crawl Space
- Eat-In Kitchen
- Laundry on main level
Flooring
- Wood
- Laminate
- Tile or Brick
Bedrooms and Bathrooms
- 3 Main Level Bedrooms
- 2 Full Bathrooms
- Bathtub with Shower
Parking
- 4 Parking Spaces
- 4 Driveway Spaces
Outdoor Features
- Deck
- Shed
Utilities
- Central Heating and Cooling System
- Back Up Electric Heat Pump System
- Electric Water Heater
Community Details
- No Home Owners Association
Listing and Financial Details
- Assessor Parcel Number 134-12.00-1170.00
Map
Home Values in the Area
Average Home Value in this Area
Tax History
| Year | Tax Paid | Tax Assessment Tax Assessment Total Assessment is a certain percentage of the fair market value that is determined by local assessors to be the total taxable value of land and additions on the property. | Land | Improvement |
|---|---|---|---|---|
| 2025 | $1,006 | $11,650 | $2,250 | $9,400 |
| 2024 | $854 | $11,650 | $2,250 | $9,400 |
| 2023 | $882 | $11,650 | $2,250 | $9,400 |
| 2022 | $874 | $11,650 | $2,250 | $9,400 |
| 2021 | $870 | $11,650 | $2,250 | $9,400 |
| 2020 | $888 | $11,650 | $2,250 | $9,400 |
| 2019 | $886 | $11,650 | $2,250 | $9,400 |
| 2018 | $891 | $11,650 | $0 | $0 |
| 2017 | $962 | $11,650 | $0 | $0 |
| 2016 | $909 | $11,650 | $0 | $0 |
| 2015 | $921 | $11,650 | $0 | $0 |
| 2014 | $915 | $11,650 | $0 | $0 |
Property History
| Date | Event | Price | List to Sale | Price per Sq Ft | Prior Sale |
|---|---|---|---|---|---|
| 01/22/2026 01/22/26 | Price Changed | $370,000 | -2.6% | $285 / Sq Ft | |
| 11/09/2025 11/09/25 | For Sale | $380,000 | +22.6% | $292 / Sq Ft | |
| 01/29/2022 01/29/22 | Sold | $310,000 | -4.6% | $238 / Sq Ft | View Prior Sale |
| 12/07/2021 12/07/21 | Pending | -- | -- | -- | |
| 11/17/2021 11/17/21 | Price Changed | $325,000 | -3.0% | $250 / Sq Ft | |
| 11/06/2021 11/06/21 | For Sale | $335,000 | -- | $258 / Sq Ft |
Purchase History
| Date | Type | Sale Price | Title Company |
|---|---|---|---|
| Deed | $310,000 | Ward & Taylor Llc | |
| Deed | -- | None Available | |
| Quit Claim Deed | -- | -- | |
| Quit Claim Deed | -- | -- |
Mortgage History
| Date | Status | Loan Amount | Loan Type |
|---|---|---|---|
| Open | $232,500 | New Conventional |
Source: Bright MLS
MLS Number: DESU2099730
APN: 134-12.00-1170.00
- 36479 Old Mill Rd
- 36697 Clubhouse Rd
- 31627 Reading St
- 36728 Baltimore Ave
- 31434 Oak St
- 37526 Oak St
- 36438 Smith Dr
- 31870 Mill Run Dr
- 31671 Lake View Dr
- 36907 Clubhouse Rd
- 422 Jackie Dr
- 131 Naomi Dr
- 29 Pier Point Dr
- 22 Pier Point Dr
- 32094 Sand Bank Ln
- 155 Naomi Dr Unit 56
- Lot 3 Clubhouse Rd
- 28 Tributary Ln Unit 107
- 83 Dorothy Cir
- 38 Tributary Ln
- 13 Hull Ln Unit 2
- 36405 Ridgeshore Ln
- 35802 Atlantic Ave
- 32789 Cedar Dr
- 30381 Crowley Dr Unit 302
- 37171 Harbor Dr Unit 38-2
- 30839 Cedar Neck Rd
- 117 Chandler Way
- 390 Scranton Ln
- 23506 Reed Grass Way
- 27044 Lightning Run
- 35014 Sunfish Ln
- 30022 Center Point Rd
- 36599 Calm Water Dr
- 33697 Ashland Dr
- 32841 E Riga Dr
- 34152 Gooseberry Ave
- 38337 Amaganst Ln
- 35205 Tupelo Cir
- 38478 Ocean Blvd Unit 673
Ask me questions while you tour the home.
