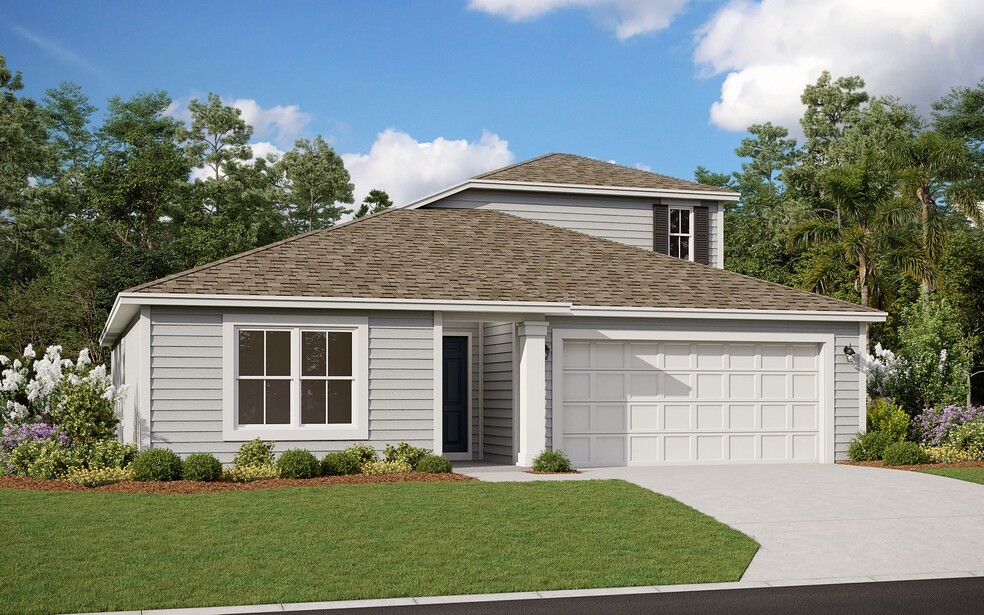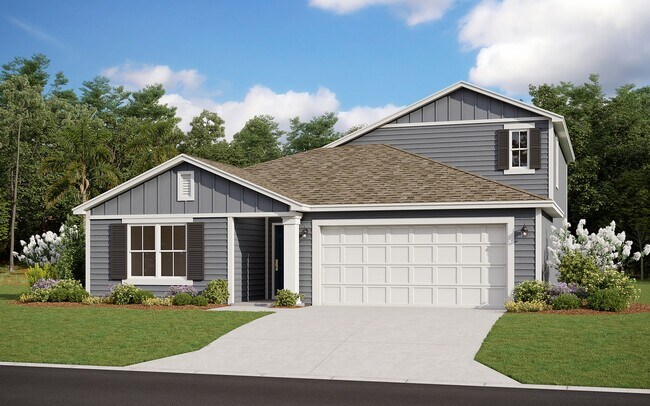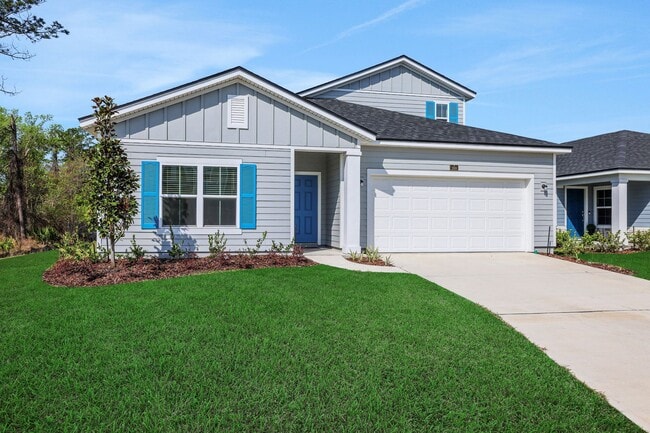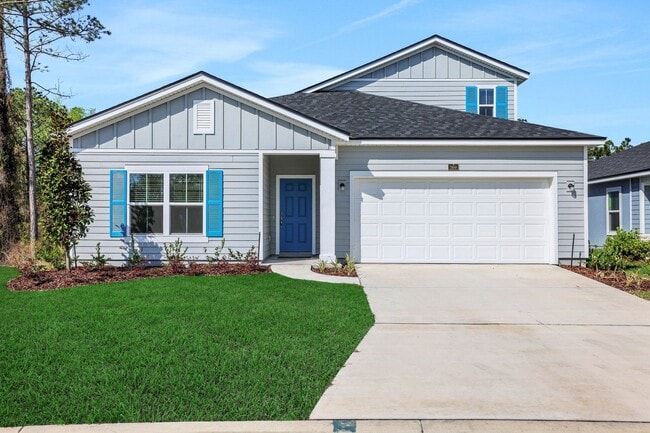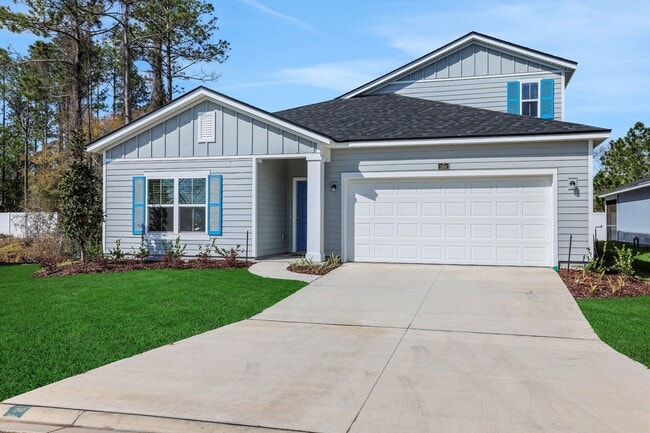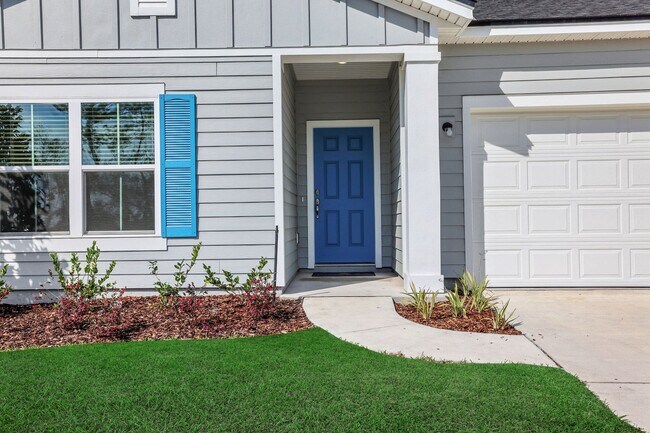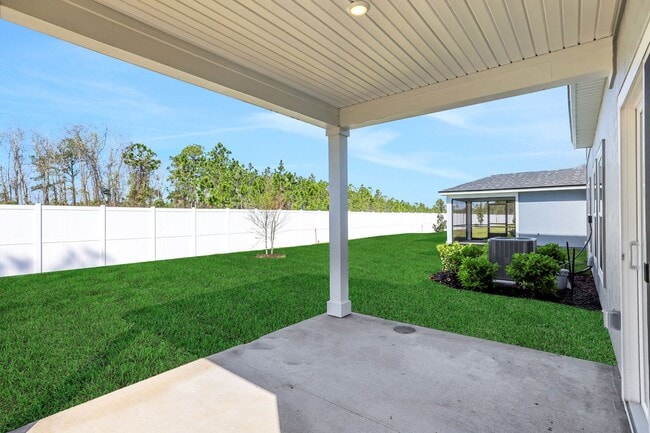
3647 Belstead Way Orange Park, FL 32065
Wilford Oaks - 50' HomesitesEstimated payment $2,690/month
Highlights
- Fitness Center
- New Construction
- Community Pool
- Oakleaf Village Elementary School Rated A-
- Clubhouse
- Community Playground
About This Home
Welcome to the Amherst II floor plan, where modern elegance meets spacious comfort in 2,195 square feet of meticulously designed living space. Boasting 4 bedrooms and 2 bathrooms, including a luxurious ensuite in the master bedroom, this layout provides ample room for relaxation and privacy. The open-concept design seamlessly connects the spacious living areas, creating an inviting ambiance for gatherings and daily living. With a 2-car garage, providing secure parking and additional storage space, convenience is paramount in this modern home. The Amherst II floor plan perfectly balances functionality with style, offering the ideal canvas for comfortable and contemporary living.
Builder Incentives
Make this your Year of New with a new Dream Finders home—thoughtfully designed spaces, vibrant communities, quick move-in homes, and low interest rates.
Sales Office
| Monday - Saturday |
10:00 AM - 6:00 PM
|
| Sunday |
12:00 PM - 6:00 PM
|
Home Details
Home Type
- Single Family
HOA Fees
- $71 Monthly HOA Fees
Parking
- 2 Car Garage
Home Design
- New Construction
Bedrooms and Bathrooms
- 4 Bedrooms
- 3 Full Bathrooms
Additional Features
- 2-Story Property
- Minimum 50 Ft Wide Lot
Community Details
Overview
- Association fees include lawn maintenance
Amenities
- Clubhouse
Recreation
- Community Playground
- Fitness Center
- Community Pool
- Dog Park
Map
Other Move In Ready Homes in Wilford Oaks - 50' Homesites
About the Builder
- Wilford Oaks - 50' Homesites
- 3634 Belstead Way
- 3702 Belstead Way
- 3626 Belstead Way
- Wilford Oaks - 60' Homesites
- Wilford Preserve - 50' Homesites
- Wilford Preserve - 60' Homesites
- The District at Oakleaf - The Enclave
- 2451 Country Club Blvd
- Atlantis Pointe
- 0 Collins Rd Unit 2077115
- Carmel Court
- 9541 Taylor Field Rd
- 7269 Honda Dr
- 7105 Sun Ln
- 0 Barbara Ln
- Copper Ridge
- Corsair
- The Landing
- 4199 Pine Rd
