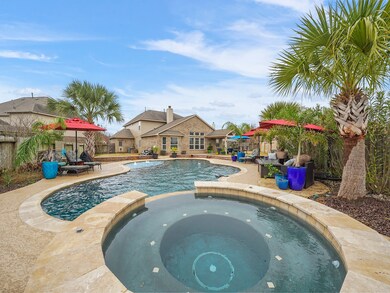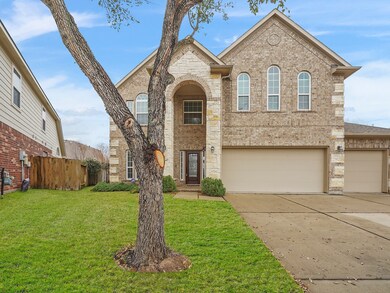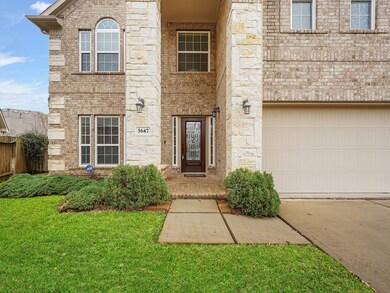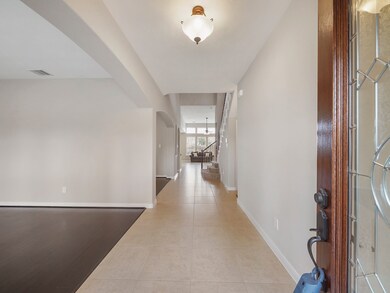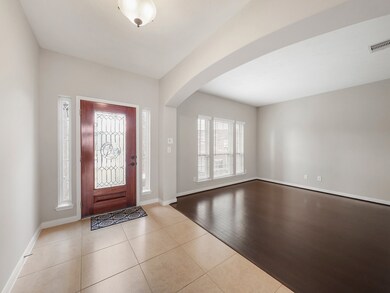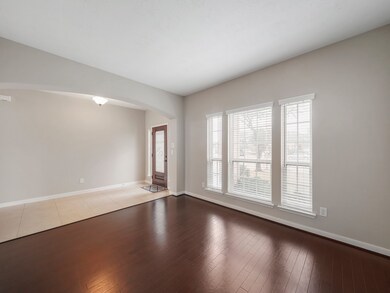
3647 Buchanan Hill Ln Katy, TX 77494
Southwest Cinco Ranch NeighborhoodHighlights
- Heated In Ground Pool
- Deck
- Traditional Architecture
- Woodcreek Elementary School Rated A+
- Adjacent to Greenbelt
- Wood Flooring
About This Home
As of March 2025Welcome to your dream home, a stunning residence that truly embodies comfort and luxury. This gorgeous property features a private heated pool and spa, creating a serene backyard oasis perfect for relaxation or entertaining. Upon entry, you are greeted by a formal living or flex room that seamlessly transitions into the beautifully designed open-concept main living area. The island kitchen is a chef's delight, showcasing granite countertops, stainless steel appliances, double ovens, a tile backsplash, a gas cooktop, and a generous pantry. The impressive two-story living room, complete with a cozy fireplace, adds to the inviting atmosphere. The primary retreat offers a tranquil bay window, a spa-like ensuite, and an expansive walk-in closet. Upstairs, you’ll find a large game room and three additional spacious bedrooms, providing ample space for family and guests. Ideally located near shopping, dining, and entertainment, this home is the perfect blend of luxury and convenience.
Last Agent to Sell the Property
Keller Williams Signature License #0563385 Listed on: 02/03/2025

Home Details
Home Type
- Single Family
Est. Annual Taxes
- $10,646
Year Built
- Built in 2010
Lot Details
- 10,718 Sq Ft Lot
- Adjacent to Greenbelt
- Back Yard Fenced
- Sprinkler System
HOA Fees
- $71 Monthly HOA Fees
Parking
- 3 Car Attached Garage
- Garage Door Opener
- Driveway
Home Design
- Traditional Architecture
- Brick Exterior Construction
- Slab Foundation
- Composition Roof
- Stone Siding
Interior Spaces
- 2,963 Sq Ft Home
- 2-Story Property
- High Ceiling
- Ceiling Fan
- Gas Log Fireplace
- Family Room Off Kitchen
- Living Room
- Game Room
- Utility Room
- Washer and Electric Dryer Hookup
- Fire and Smoke Detector
Kitchen
- Electric Oven
- Gas Cooktop
- Microwave
- Dishwasher
- Kitchen Island
- Granite Countertops
- Disposal
Flooring
- Wood
- Carpet
- Tile
Bedrooms and Bathrooms
- 4 Bedrooms
- En-Suite Primary Bedroom
- Double Vanity
- Bathtub with Shower
- Separate Shower
Eco-Friendly Details
- Energy-Efficient Windows with Low Emissivity
- Energy-Efficient Thermostat
Outdoor Features
- Heated In Ground Pool
- Deck
- Covered patio or porch
Schools
- Woodcreek Elementary School
- Tays Junior High School
- Tompkins High School
Utilities
- Central Heating and Cooling System
- Heating System Uses Gas
- Programmable Thermostat
Community Details
Overview
- Inframark Association, Phone Number (281) 870-0585
- Silver Ranch Sec 3 Subdivision
Recreation
- Community Pool
Ownership History
Purchase Details
Home Financials for this Owner
Home Financials are based on the most recent Mortgage that was taken out on this home.Purchase Details
Home Financials for this Owner
Home Financials are based on the most recent Mortgage that was taken out on this home.Purchase Details
Similar Homes in the area
Home Values in the Area
Average Home Value in this Area
Purchase History
| Date | Type | Sale Price | Title Company |
|---|---|---|---|
| Deed | -- | None Listed On Document | |
| Vendors Lien | -- | Mth Title Company | |
| Deed | -- | -- |
Mortgage History
| Date | Status | Loan Amount | Loan Type |
|---|---|---|---|
| Open | $488,000 | New Conventional | |
| Previous Owner | $25,000 | Credit Line Revolving | |
| Previous Owner | $249,661 | FHA |
Property History
| Date | Event | Price | Change | Sq Ft Price |
|---|---|---|---|---|
| 03/14/2025 03/14/25 | Sold | -- | -- | -- |
| 02/10/2025 02/10/25 | Pending | -- | -- | -- |
| 02/03/2025 02/03/25 | For Sale | $600,000 | -- | $202 / Sq Ft |
Tax History Compared to Growth
Tax History
| Year | Tax Paid | Tax Assessment Tax Assessment Total Assessment is a certain percentage of the fair market value that is determined by local assessors to be the total taxable value of land and additions on the property. | Land | Improvement |
|---|---|---|---|---|
| 2023 | $8,738 | $396,627 | $0 | $463,816 |
| 2022 | $8,714 | $360,570 | $0 | $384,530 |
| 2021 | $9,029 | $327,790 | $51,030 | $276,760 |
| 2020 | $9,364 | $329,500 | $51,030 | $278,470 |
| 2019 | $9,673 | $319,180 | $51,030 | $268,150 |
| 2018 | $9,794 | $315,560 | $51,030 | $264,530 |
| 2017 | $9,652 | $305,590 | $51,030 | $254,560 |
| 2016 | $8,925 | $282,570 | $51,030 | $231,540 |
| 2015 | $4,736 | $257,830 | $51,030 | $206,800 |
| 2014 | $4,461 | $234,390 | $51,030 | $183,360 |
Agents Affiliated with this Home
-
Kris Colquette

Seller's Agent in 2025
Kris Colquette
Keller Williams Signature
(832) 726-7229
46 in this area
173 Total Sales
-
Aida Villalobos

Buyer's Agent in 2025
Aida Villalobos
Keller Williams Realty Metropolitan
(713) 621-8001
6 in this area
161 Total Sales
Map
Source: Houston Association of REALTORS®
MLS Number: 57774363
APN: 8127-03-002-0120-914
- 3602 Buchanan Hill Ln
- 3522 Buchanan Hill Ln
- 26223 Rustic Ranch Ln
- 3603 Morgans Cove Ct
- 3519 Maverly Crest Ct
- 3506 Maverly Crest Ct
- 3631 Rocky Ledge Ln
- 3914 Point Cuero Ct
- 3811 Bianca Spring Ln
- 25910 Sterling Stone Ln
- 3915 Bianca Spring Ln
- 26523 Marble Point Ln
- 26635 Grey Sparrow Dr
- 27910 Wedgeoak Ct
- 26615 Wild Orchard Ln
- 26634 Grey Sparrow Dr
- 26626 Grey Sparrow Dr
- 26610 Godfrey Cove Ct
- 26622 Boulder Cove Ct
- 4027 Gael Run Ct

