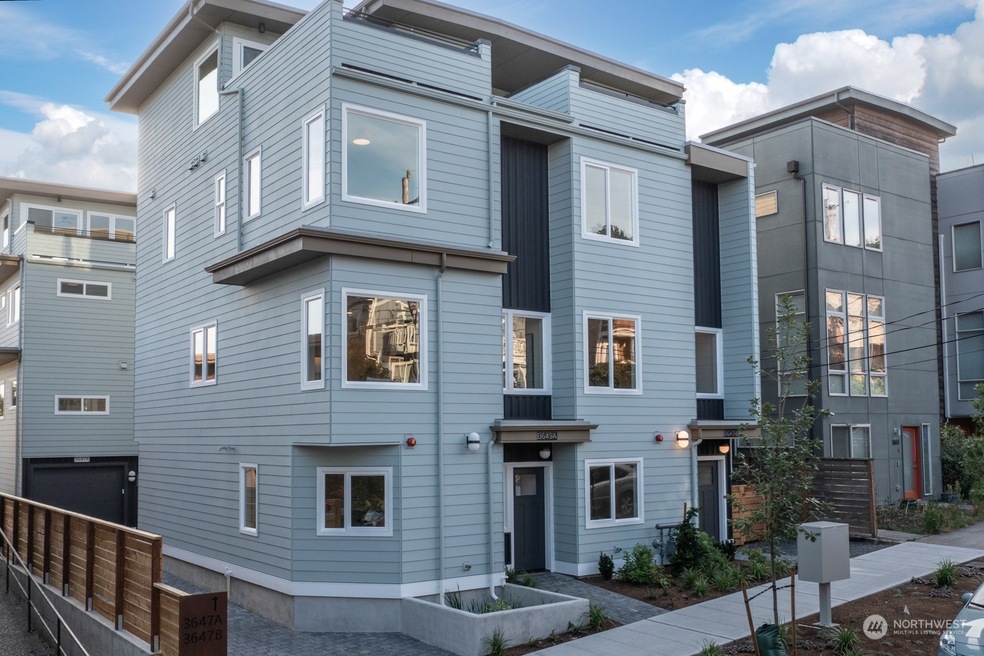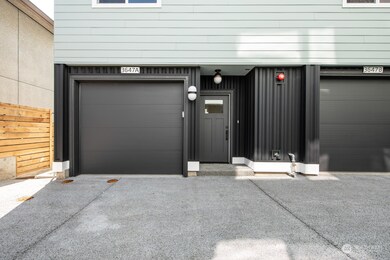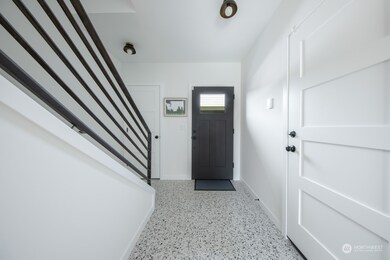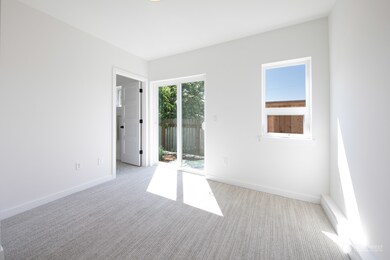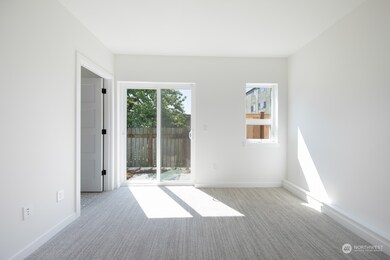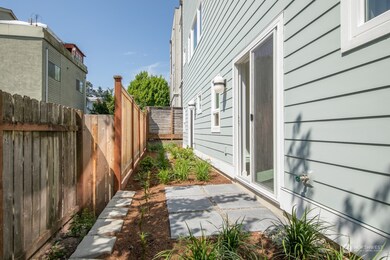
$1,258,750
- 3 Beds
- 3 Baths
- 1,893 Sq Ft
- 922 N 36th St
- Seattle, WA
Discover exceptional urban living in this meticulously crafted, better than new, modern residence featuring dramatic floor-to-ceiling windows, floating staircases, & premium finishes throughout. Kitchen highlights include Bosch appliances, custom cabinetry, & quartz countertops. The primary suite offers a walk-in California Closet & spa-inspired bath. All spacious bedrooms have been upgraded to
Jordan Malloch Windermere Real Estate Co.
