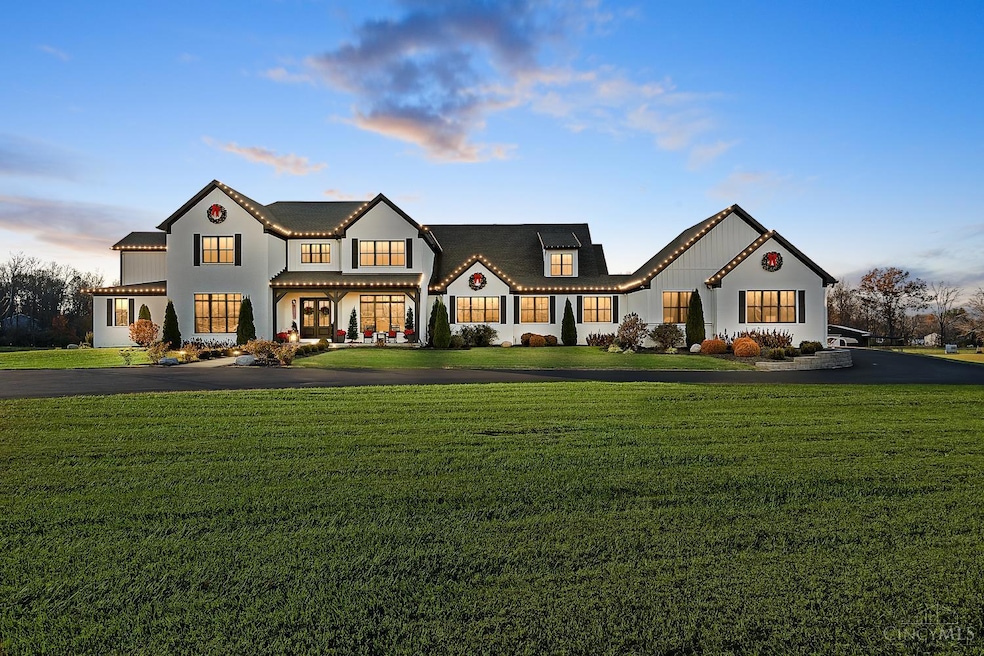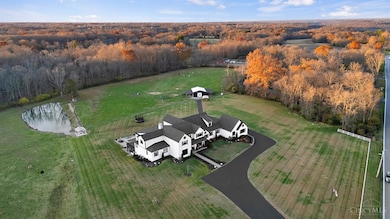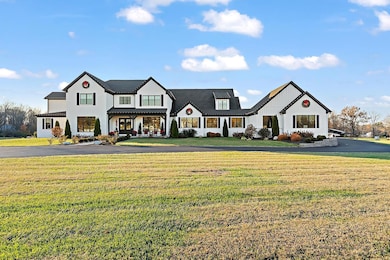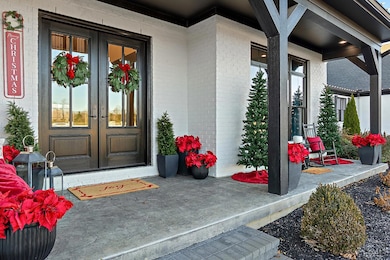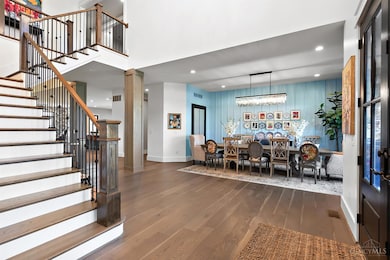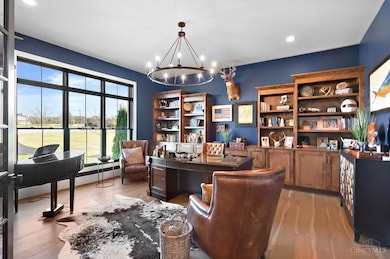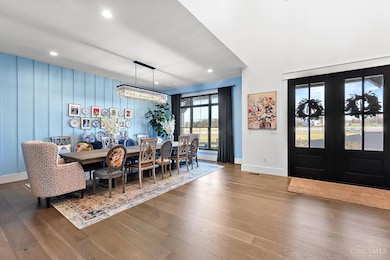3647 Ohio 222 Batavia, OH 45103
Estimated payment $23,942/month
Highlights
- New Construction
- Eat-In Gourmet Kitchen
- 15.69 Acre Lot
- Spa
- Lake View
- Fireplace in Primary Bedroom
About This Home
Breathtaking luxury retreat on 17+ private acres, 12,800 sq ft of exceptional living. Custom built featuring soaring ceilings, open spaces, stunning Gourmet kitchen w double islands, custom cabinetry, chef's pantry, formal dining, breakfast rm & elegant living rm w fireplace. 1st floor luxury Primary ensuite w oversized walk-in closets, spacious dual head shower, & in suite laundry. Dual offices, stylish mudroom, & seamless indoor to outdoor flow complete the 1st floor. The expansive finished lower level is an entertainer's dream, full theater, custom kitchen, bar, game rm, full gym, dining/entertainment space, bedroom suite, & walkout to the pool terrace. Upper level w 4 bedrms, 4 full baths, spacious flex/game rm, & laundry. Unmatched outdoor living, 1,200sqft screened patio, 800sqft deck, 1,500 sqft covered terrace, heated pool, spa, fully gated grounds. 4 car oversized garage, barn. Pella windows/doors,sprinkler & security systems. A rare private sanctuary just minutes to town.
Home Details
Home Type
- Single Family
Est. Annual Taxes
- $2,134
Year Built
- Built in 2021 | New Construction
Lot Details
- 15.69 Acre Lot
- Wood Fence
- Sprinkler System
- Wooded Lot
- Property is zoned Residential,Agricultural
Parking
- 4 Car Attached Garage
- Garage Door Opener
- Driveway
- Off-Street Parking
Property Views
- Lake
- Woods
Home Design
- Contemporary Architecture
- Transitional Architecture
- Tri-Level Property
- Brick Exterior Construction
- Poured Concrete
- Shingle Roof
- Wood Siding
Interior Spaces
- 5,200 Sq Ft Home
- Bookcases
- Crown Molding
- Beamed Ceilings
- Cathedral Ceiling
- Ceiling Fan
- Recessed Lighting
- Chandelier
- Marble Fireplace
- Gas Fireplace
- Vinyl Clad Windows
- Double Door Entry
- French Doors
- Panel Doors
- Mud Room
- Family Room with Fireplace
- 2 Fireplaces
- Formal Dining Room
Kitchen
- Eat-In Gourmet Kitchen
- Breakfast Bar
- Butlers Pantry
- Double Oven
- Gas Cooktop
- Microwave
- Dishwasher
- Kitchen Island
- Quartz Countertops
- Solid Wood Cabinet
- Disposal
Flooring
- Wood
- Marble
- Tile
Bedrooms and Bathrooms
- 6 Bedrooms
- Main Floor Bedroom
- Fireplace in Primary Bedroom
- Walk-In Closet
- Dressing Area
- Dual Vanity Sinks in Primary Bathroom
- Bathtub
- Double Shower
- Built-In Shower Bench
Laundry
- Laundry Room
- Dryer
- Washer
Finished Basement
- Walk-Out Basement
- Basement Fills Entire Space Under The House
Home Security
- Smart Security System
- Smart Lights or Controls
- Fire and Smoke Detector
Outdoor Features
- Spa
- Tiered Deck
- Covered Deck
- Enclosed Patio or Porch
- Outdoor Kitchen
- Fire Pit
- Exterior Lighting
- Outdoor Grill
Utilities
- Forced Air Heating and Cooling System
- Heating System Uses Gas
- 220 Volts
- Gas Water Heater
- Septic Tank
- Cable TV Available
Community Details
- No Home Owners Association
Map
Home Values in the Area
Average Home Value in this Area
Tax History
| Year | Tax Paid | Tax Assessment Tax Assessment Total Assessment is a certain percentage of the fair market value that is determined by local assessors to be the total taxable value of land and additions on the property. | Land | Improvement |
|---|---|---|---|---|
| 2024 | $21,359 | $461,410 | $35,040 | $426,370 |
| 2023 | $21,416 | $461,410 | $35,040 | $426,370 |
| 2022 | $24,296 | $468,590 | $35,040 | $433,550 |
| 2021 | $739 | $36,890 | $36,890 | $0 |
| 2020 | $226 | $29,790 | $29,790 | $0 |
| 2019 | $423 | $28,530 | $28,530 | $0 |
| 2018 | $427 | $28,530 | $28,530 | $0 |
| 2017 | $433 | $28,530 | $28,530 | $0 |
| 2016 | $729 | $24,820 | $24,820 | $0 |
| 2015 | $692 | $24,820 | $24,820 | $0 |
| 2014 | $692 | $24,820 | $24,820 | $0 |
| 2013 | $255 | $23,350 | $23,350 | $0 |
Property History
| Date | Event | Price | List to Sale | Price per Sq Ft |
|---|---|---|---|---|
| 11/20/2025 11/20/25 | For Sale | $4,500,000 | -- | $865 / Sq Ft |
Purchase History
| Date | Type | Sale Price | Title Company |
|---|---|---|---|
| Warranty Deed | -- | None Available | |
| Survivorship Deed | -- | None Available | |
| Warranty Deed | $230,000 | Mattingly Ford Ttl Svcs Llc | |
| Deed | -- | -- | |
| Warranty Deed | -- | None Available |
Mortgage History
| Date | Status | Loan Amount | Loan Type |
|---|---|---|---|
| Previous Owner | $42,480 | Stand Alone Refi Refinance Of Original Loan |
Source: MLS of Greater Cincinnati (CincyMLS)
MLS Number: 1862281
APN: 03-20-19D-065
- Milford Plan at Heritage Farm
- Dayton Plan at Heritage Farm
- Cortland Plan at Heritage Farm
- Newcastle Plan at Heritage Farm
- Fairfax Plan at Heritage Farm
- Henley Plan at Heritage Farm
- 3663 Heritage Farm Ln
- 3658 Heritage Farm Ln
- 3655 Heritage Farm Ln
- 1563 Gabriel Way
- 3651 Heritage Farm Ln
- 3647 Heritage Farm Ln
- 3639 Heritage Farm Ln
- 3498 Winter Holly Dr
- 3683 Ohio 132
- 3807 Lucy Run Cemetery Rd
- 100 Mt Holly Rd
- 1408 Apple Farm Dr
- 3965 Applegate Ct
- 149 Wooded Ridge Dr
- 2021 Cristata Ct
- 2058 River Birch Dr
- 1510 Redridge Dr
- 1395 Apple Farm Dr
- 11 Glenpark Ct
- 51 Huntington Ave
- 11 Cecelia Dr
- 1561 Maryan Ave
- 28 Church St
- 1762 Culver Ct
- 1590 Clearbrook Ln
- 20 Belwood Ct
- 17 Woodside Park Dr
- 1567 Wildbrook Ct
- 4189 Pheasant Ridge Ct
- 4190 Brookdale Ct
- 98 Hunters Ct
- 3851-3865 Little Creek Dr
- 31 Tall Trees Dr Unit 5E
- 3 Bobwhite Ct
