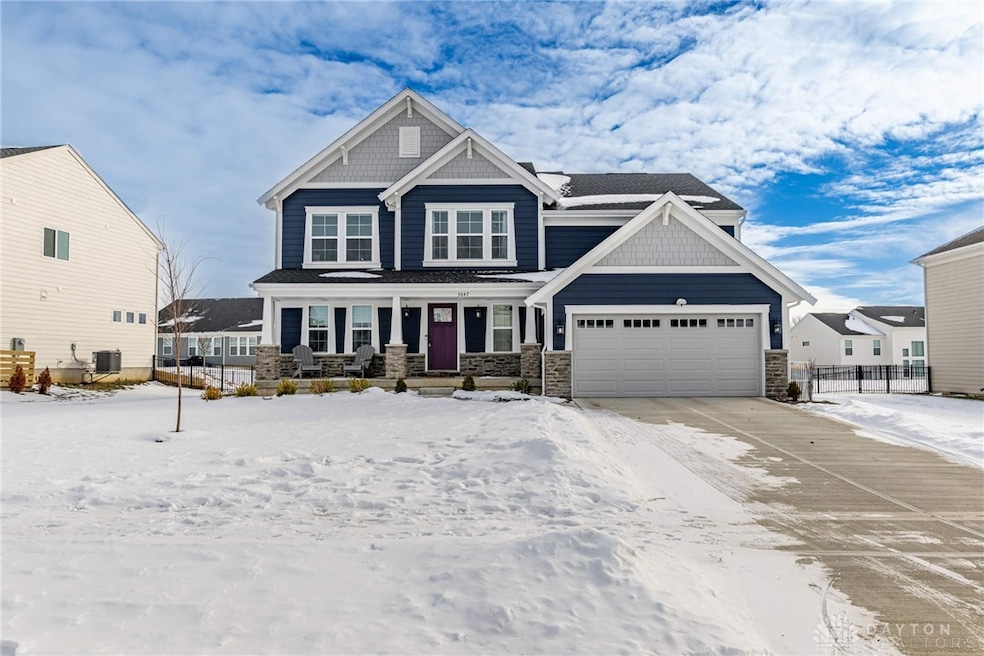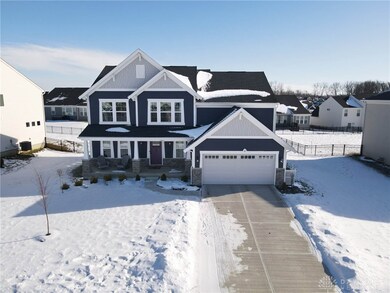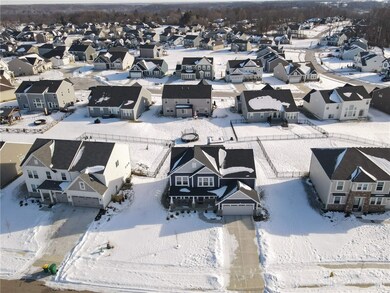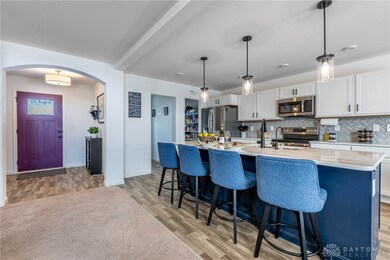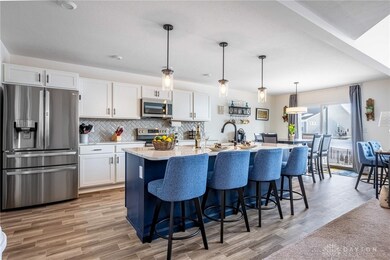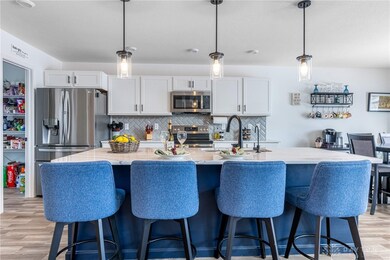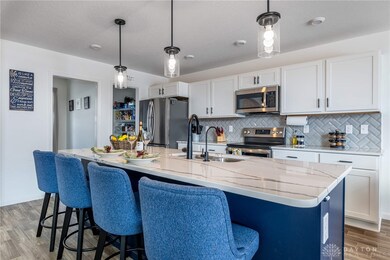
3647 Shellbark Dr Sugarcreek Township, OH 45305
Highlights
- Traditional Architecture
- Cathedral Ceiling
- Porch
- Bell Creek Intermediate School Rated A-
- Hydromassage or Jetted Bathtub
- 2-minute walk to Bellbrock Park
About This Home
As of March 2025This one year old Fischer built "Avery" plan at beautiful Landings at Sugarcreek. Excellent location - convenient to shopping, interstate, and restaurants. Covered front porch with seating opens to entryway accessing half bath and hall closet. The combination kitchen/great room is spectacular with cathedral ceilings and natural light from wall of windows. Island seating kitchen plenty of upper & lower cabinet space and quartz countertops, SS appliances and soft close drawers. Oversized walk-in pantry (with window) adjacent to an office space with pocket door. Eat in kitchen allows to rear patio. Mud room off entrance to two car attached garage. Sellers are using the "step down level" as a recreation/toy room and below that is approximately 900 SQ FT of unfinished basement with full bath rough in. Staircase to second floor leads you to private owners en suite with tub, oversized shower, separate toilet closet, double sink vanity and walk-in closet. This level also includes laundry room. Step up once more catwalk overlooking great room to find three additional bedrooms with full bath/shower. Spacious rear yard with fence on either side - should you care to fully enclose you'd only need to install fence at rear property line.
Last Agent to Sell the Property
Irongate Inc. Brokerage Phone: (937) 298-6000 License #2009000642 Listed on: 01/24/2025

Home Details
Home Type
- Single Family
Est. Annual Taxes
- $7,828
Year Built
- 2023
Lot Details
- Partially Fenced Property
HOA Fees
- $42 Monthly HOA Fees
Parking
- 2 Car Attached Garage
- Garage Door Opener
Home Design
- Traditional Architecture
- Stone
Interior Spaces
- 2,577 Sq Ft Home
- 2-Story Property
- Cathedral Ceiling
- Ceiling Fan
- Insulated Windows
- Double Hung Windows
- Unfinished Basement
- Basement Fills Entire Space Under The House
- Fire and Smoke Detector
Kitchen
- Range
- Microwave
- Dishwasher
- Kitchen Island
Bedrooms and Bathrooms
- 4 Bedrooms
- Walk-In Closet
- Bathroom on Main Level
- Hydromassage or Jetted Bathtub
Laundry
- Dryer
- Washer
Outdoor Features
- Patio
- Porch
Utilities
- Forced Air Heating and Cooling System
- Water Softener
- High Speed Internet
Community Details
- Association fees include ground maintenance, maintenance structure, snow removal
- Turner Property Management Group Association, Phone Number (937) 461-7474
- Avery By Fischer Homes
Listing and Financial Details
- Assessor Parcel Number L32-0001-0012-0-0522-00
Ownership History
Purchase Details
Home Financials for this Owner
Home Financials are based on the most recent Mortgage that was taken out on this home.Purchase Details
Home Financials for this Owner
Home Financials are based on the most recent Mortgage that was taken out on this home.Purchase Details
Home Financials for this Owner
Home Financials are based on the most recent Mortgage that was taken out on this home.Similar Homes in Sugarcreek Township, OH
Home Values in the Area
Average Home Value in this Area
Purchase History
| Date | Type | Sale Price | Title Company |
|---|---|---|---|
| Warranty Deed | $545,000 | Home Services Title | |
| Warranty Deed | $90,000 | None Listed On Document | |
| Deed | $505,385 | None Listed On Document | |
| Deed | $505,385 | None Listed On Document |
Mortgage History
| Date | Status | Loan Amount | Loan Type |
|---|---|---|---|
| Open | $517,700 | New Conventional | |
| Previous Owner | $404,300 | New Conventional |
Property History
| Date | Event | Price | Change | Sq Ft Price |
|---|---|---|---|---|
| 03/07/2025 03/07/25 | Sold | $545,000 | -0.9% | $211 / Sq Ft |
| 03/07/2025 03/07/25 | Pending | -- | -- | -- |
| 02/10/2025 02/10/25 | Price Changed | $549,900 | -1.8% | $213 / Sq Ft |
| 01/24/2025 01/24/25 | For Sale | $559,900 | +10.8% | $217 / Sq Ft |
| 02/02/2024 02/02/24 | Sold | $505,385 | 0.0% | -- |
| 11/19/2023 11/19/23 | Pending | -- | -- | -- |
| 11/17/2023 11/17/23 | For Sale | $505,385 | -- | -- |
Tax History Compared to Growth
Tax History
| Year | Tax Paid | Tax Assessment Tax Assessment Total Assessment is a certain percentage of the fair market value that is determined by local assessors to be the total taxable value of land and additions on the property. | Land | Improvement |
|---|---|---|---|---|
| 2024 | $7,828 | $0 | $0 | $0 |
| 2023 | $7,828 | $0 | $0 | $0 |
Agents Affiliated with this Home
-
Joanne Cronin

Seller's Agent in 2025
Joanne Cronin
Irongate Inc.
(937) 604-1226
2 in this area
98 Total Sales
-
Claire Dunn

Buyer's Agent in 2025
Claire Dunn
Coldwell Banker Heritage
(937) 529-6129
3 in this area
36 Total Sales
-
Alexander Hencheck

Seller's Agent in 2024
Alexander Hencheck
H.M.S. Real Estate
(513) 469-2400
108 in this area
11,277 Total Sales
-
T
Buyer's Agent in 2024
Test Member
DABR
Map
Source: Dayton REALTORS®
MLS Number: 926890
APN: L32-0001-0012-0-0522-00
- 31 N East St
- 29 S West St
- 920 Acorn Dr
- 158 Upper Hillside Dr
- 204 Belair Cir
- 1691 Sunset Creek Ct
- 3835 Polo Trace Ct
- 3843 Callaway Ct
- 3600 Magnolia Trace Dr
- 3628 Persimmon Ridge Place
- 2084 Firebird Dr
- 3886 W Franklin St
- 3969 Sable Ridge Dr
- 1368 N Church Ct
- 1656 Fox Trail
- 1403 Timshel St
- 2423 Tennyson Dr
- 2444 Tennyson Dr
- 2007 Amberwood Ct
- 4189 W Franklin St
