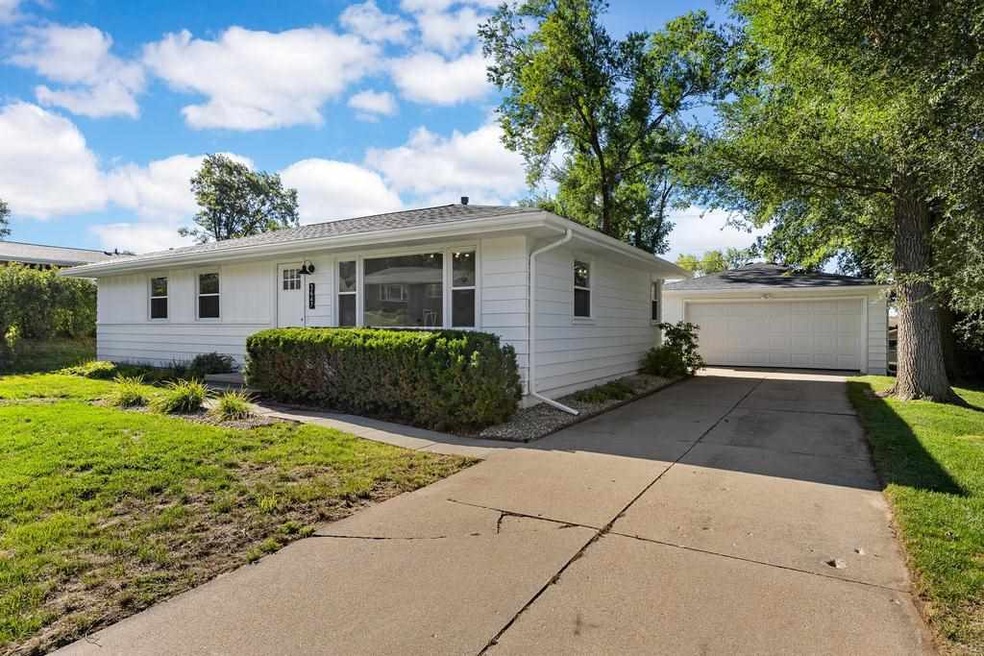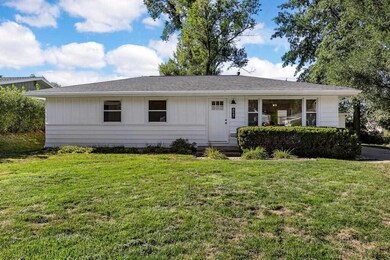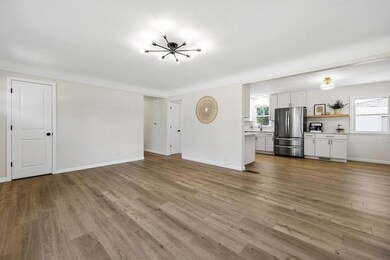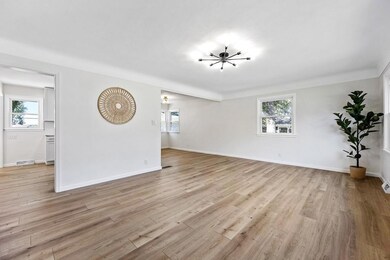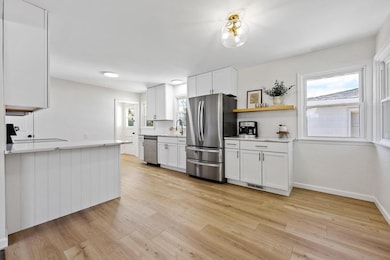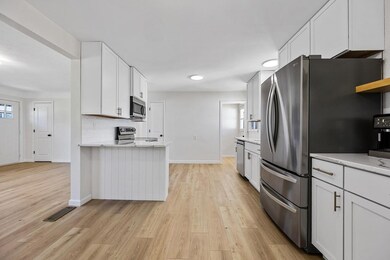
3647 Skylark Ln SE Cedar Rapids, IA 52403
Highlights
- Deck
- Main Floor Primary Bedroom
- Breakfast Bar
- Recreation Room
- Fenced Yard
- Patio
About This Home
As of September 2023Stunning, completely remodeled ranch! Everything in this home is new! Fresh paint, new flooring, new light fixtures, remodeled kitchen & baths, newer windows, new mechanicals, new roof, new deck & so much more! New luxury vinyl flooring throughout the living room, kitchen, dining area, hallway & primary bedroom. You will be welcomed by the spacious living room with fresh paint, new light fixture, & new LVP floors. Gorgeous kitchen with new white cabinets, tile backsplash, quartz countertops, new stainless steel appliances, LVP flooring & daily dining area. Primary bedroom with LVP floors, new light fixture & large closet. Remodeled bathroom with new flooring, dual vanity, newer shower, new fixtures & plenty of storage space. 2 additional bedrooms with new carpet & fixtures completes the main level. Finished lower level rec room with wet bar, fresh paint, new flooring & new fixtures. The lower level also features a remodeled half bath & laundry area, & plenty of storage space. Outside enjoy the brand new deck and patio. Large, fully-fenced in yard. Oversized 2 car garage! The entire exterior of the home and garage has been freshly-painted. Rest assured the big ticket items have also been updated – orangeburg was replaced, new roof, new windows, new furnace, AC & water heater, new sump pump & tiling system, new deck, & so much more! Located in a beautiful SE side neighborhood! Don’t miss this gem – all that’s left to do is move in!
Last Buyer's Agent
Nonmember NONMEMBER
NONMEMBER
Home Details
Home Type
- Single Family
Est. Annual Taxes
- $3,192
Year Built
- Built in 1956
Lot Details
- 0.26 Acre Lot
- Fenced Yard
Parking
- 2 Parking Spaces
Home Design
- Frame Construction
Interior Spaces
- Living Room
- Combination Kitchen and Dining Room
- Recreation Room
- Basement Fills Entire Space Under The House
Kitchen
- Breakfast Bar
- Oven or Range
- Microwave
- Dishwasher
Bedrooms and Bathrooms
- 3 Main Level Bedrooms
- Primary Bedroom on Main
Outdoor Features
- Deck
- Patio
Schools
- Erskine Elementary School
- Mckinley Middle School
- Washington High School
Utilities
- Forced Air Heating and Cooling System
- Heating System Uses Gas
- Internet Available
- Cable TV Available
Community Details
- Lacresta Heights First Ad Subdivision
Listing and Financial Details
- Assessor Parcel Number 14-24-3-31-001-0-0000
Ownership History
Purchase Details
Home Financials for this Owner
Home Financials are based on the most recent Mortgage that was taken out on this home.Purchase Details
Home Financials for this Owner
Home Financials are based on the most recent Mortgage that was taken out on this home.Purchase Details
Similar Homes in Cedar Rapids, IA
Home Values in the Area
Average Home Value in this Area
Purchase History
| Date | Type | Sale Price | Title Company |
|---|---|---|---|
| Warranty Deed | $265,000 | None Listed On Document | |
| Warranty Deed | $175,000 | None Listed On Document | |
| Joint Tenancy Deed | $131,500 | -- |
Mortgage History
| Date | Status | Loan Amount | Loan Type |
|---|---|---|---|
| Previous Owner | $200,000 | Construction |
Property History
| Date | Event | Price | Change | Sq Ft Price |
|---|---|---|---|---|
| 09/15/2023 09/15/23 | Sold | $265,000 | -1.8% | $158 / Sq Ft |
| 08/18/2023 08/18/23 | Pending | -- | -- | -- |
| 08/17/2023 08/17/23 | For Sale | $269,900 | +54.2% | $161 / Sq Ft |
| 06/09/2023 06/09/23 | Sold | $175,000 | 0.0% | $150 / Sq Ft |
| 05/13/2023 05/13/23 | Pending | -- | -- | -- |
| 05/12/2023 05/12/23 | For Sale | $175,000 | -- | $150 / Sq Ft |
Tax History Compared to Growth
Tax History
| Year | Tax Paid | Tax Assessment Tax Assessment Total Assessment is a certain percentage of the fair market value that is determined by local assessors to be the total taxable value of land and additions on the property. | Land | Improvement |
|---|---|---|---|---|
| 2023 | $3,192 | $187,600 | $46,300 | $141,300 |
| 2022 | $2,782 | $163,600 | $36,200 | $127,400 |
| 2021 | $2,966 | $146,700 | $36,200 | $110,500 |
| 2020 | $2,966 | $146,300 | $32,200 | $114,100 |
| 2019 | $2,498 | $127,700 | $32,200 | $95,500 |
| 2018 | $2,424 | $127,700 | $32,200 | $95,500 |
| 2017 | $2,537 | $124,800 | $32,200 | $92,600 |
| 2016 | $2,537 | $122,700 | $32,200 | $90,500 |
| 2015 | $2,593 | $125,237 | $32,174 | $93,063 |
| 2014 | $2,408 | $122,100 | $32,174 | $89,926 |
| 2013 | $2,286 | $122,100 | $32,174 | $89,926 |
Agents Affiliated with this Home
-

Seller's Agent in 2023
Debra Callahan
RE/MAX
(319) 431-3559
675 Total Sales
-
C
Seller's Agent in 2023
Chris Puckett
Realty87
36 Total Sales
-
N
Buyer's Agent in 2023
Nonmember NONMEMBER
NONMEMBER
Map
Source: Iowa City Area Association of REALTORS®
MLS Number: 202304436
APN: 14243-31001-00000
- 2416 Kestrel Dr SE
- 2420 Kestrel Dr SE
- 2427 Kestrel Dr SE
- 3100 Peregrine Ct SE
- 3103 Peregrine Ct SE
- 2306 Kestrel Dr SE
- 2312 Kestrel Dr SE
- 2300 Kestrel Dr SE
- 3106 Peregrine Ct SE
- 3112 Peregrine Ct SE
- 3824 Dalewood Ave SE
- 651 40th St SE
- 3840 Vine Ave SE
- 654 34th St SE
- 3849 Vine Ave SE
- 3620 Mt Vernon Rd SE Unit 11
- 335 Parkland Dr SE
- 341 34th St SE
- 3618 Kegler Ct SE
- 407 Parkland Dr SE
