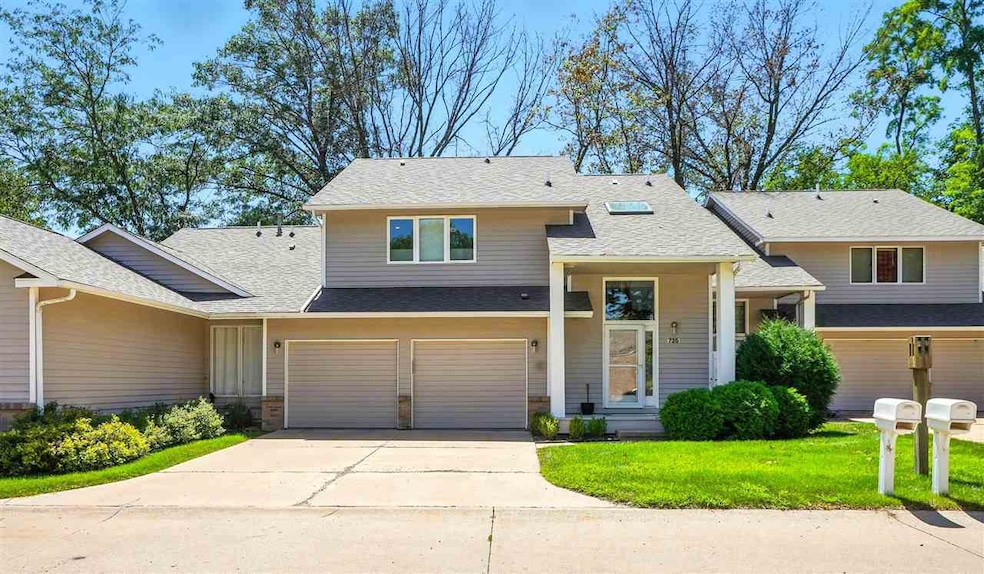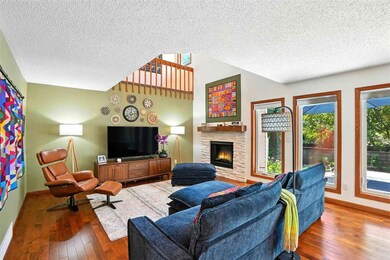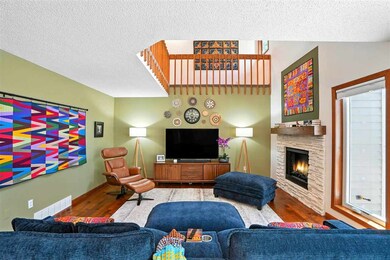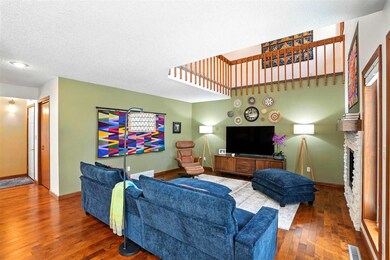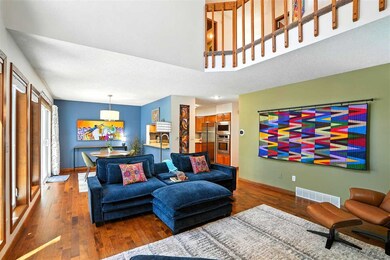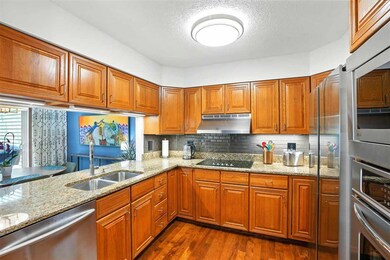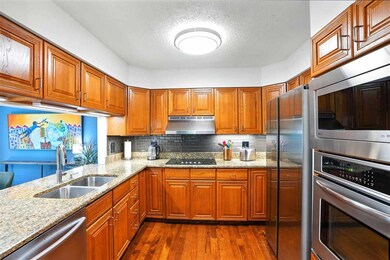
725 E Post Ct SE Unit 725C Cedar Rapids, IA 52403
Estimated payment $1,885/month
Highlights
- Very Popular Property
- Wooded Lot
- Loft
- Deck
- Vaulted Ceiling
- Cul-De-Sac
About This Home
Nicely updated contemporary style condo in desirable Beaver Creek neighborhood nestled in the trees. Inviting entryway features vaulted ceiling and skylight that leads you to the second floor. Beautiful hardwood floors on the main level. Fabulous deck and patio with updated landscaping and artificial turf. Second level features nice sized bedrooms with plenty of closet space and tastefully updated bathrooms. You'll love the bonus loft space that overlooks the living room. Finished basement with family/rec area and extra non-conforming room. Over 2,000sqft of living space. Full list of updates available.
Home Details
Home Type
- Single Family
Est. Annual Taxes
- $3,474
Year Built
- Built in 1987
Lot Details
- Cul-De-Sac
- Sprinkler System
- Wooded Lot
HOA Fees
- $323 Monthly HOA Fees
Parking
- 2 Parking Spaces
Home Design
- Poured Concrete
- Frame Construction
Interior Spaces
- 1-Story Property
- Vaulted Ceiling
- Ceiling Fan
- Skylights
- Electric Fireplace
- Entrance Foyer
- Family Room Downstairs
- Living Room with Fireplace
- Dining Room
- Loft
Kitchen
- Built-In Oven
- Cooktop
- Microwave
- Dishwasher
Bedrooms and Bathrooms
- 2 Bedrooms
- Primary Bedroom Upstairs
Laundry
- Laundry Room
- Dryer
- Washer
Finished Basement
- Basement Fills Entire Space Under The House
- Laundry in Basement
Eco-Friendly Details
- Grid-tied solar system exports excess electricity
Outdoor Features
- Deck
- Patio
- Porch
Schools
- Erskine Elementary School
- Mckinley Middle School
- Washington High School
Utilities
- Forced Air Heating and Cooling System
- Heating System Uses Gas
- Water Heater
- Internet Available
- Cable TV Available
Community Details
- Association fees include bldg&liability insurance, exterior maintenance, grounds maintenance, reserve fund, street maintenance
- Oakwoods Condos Subdivision
Listing and Financial Details
- Assessor Parcel Number 14244-51005-01007
Map
Home Values in the Area
Average Home Value in this Area
Tax History
| Year | Tax Paid | Tax Assessment Tax Assessment Total Assessment is a certain percentage of the fair market value that is determined by local assessors to be the total taxable value of land and additions on the property. | Land | Improvement |
|---|---|---|---|---|
| 2023 | $3,474 | $198,300 | $30,000 | $168,300 |
| 2022 | $3,410 | $173,600 | $27,500 | $146,100 |
| 2021 | $3,512 | $173,600 | $27,500 | $146,100 |
| 2020 | $3,512 | $159,200 | $22,500 | $136,700 |
| 2019 | $2,866 | $141,500 | $22,500 | $119,000 |
| 2018 | $2,930 | $141,500 | $22,500 | $119,000 |
| 2017 | $3,118 | $151,700 | $10,000 | $141,700 |
| 2016 | $3,216 | $151,300 | $10,000 | $141,300 |
| 2015 | $3,270 | $153,703 | $10,000 | $143,703 |
| 2014 | $3,270 | $153,703 | $10,000 | $143,703 |
| 2013 | $3,200 | $153,703 | $10,000 | $143,703 |
Property History
| Date | Event | Price | Change | Sq Ft Price |
|---|---|---|---|---|
| 07/24/2025 07/24/25 | For Sale | $229,900 | +7.0% | $112 / Sq Ft |
| 12/02/2024 12/02/24 | Sold | $214,950 | -2.3% | $104 / Sq Ft |
| 10/14/2024 10/14/24 | Pending | -- | -- | -- |
| 09/17/2024 09/17/24 | For Sale | $219,950 | +16.4% | $107 / Sq Ft |
| 09/02/2022 09/02/22 | Sold | $189,000 | -3.1% | $92 / Sq Ft |
| 07/28/2022 07/28/22 | Pending | -- | -- | -- |
| 07/06/2022 07/06/22 | For Sale | $195,000 | +13.4% | $95 / Sq Ft |
| 09/16/2019 09/16/19 | Sold | $172,000 | +0.3% | $84 / Sq Ft |
| 09/12/2019 09/12/19 | Pending | -- | -- | -- |
| 07/29/2019 07/29/19 | For Sale | $171,500 | -- | $83 / Sq Ft |
Purchase History
| Date | Type | Sale Price | Title Company |
|---|---|---|---|
| Warranty Deed | $215,000 | None Listed On Document | |
| Warranty Deed | $215,000 | None Listed On Document | |
| Warranty Deed | $189,000 | River Ridge Escrow | |
| Warranty Deed | $172,000 | None Available | |
| Warranty Deed | $143,500 | None Available |
Mortgage History
| Date | Status | Loan Amount | Loan Type |
|---|---|---|---|
| Previous Owner | $170,100 | New Conventional | |
| Previous Owner | $92,000 | New Conventional | |
| Previous Owner | $92,000 | New Conventional | |
| Previous Owner | $62,045 | Unknown | |
| Previous Owner | $30,000 | Credit Line Revolving | |
| Previous Owner | $110,000 | Purchase Money Mortgage | |
| Previous Owner | $100,000 | Unknown |
Similar Homes in the area
Source: Iowa City Area Association of REALTORS®
MLS Number: 202504807
APN: 14244-51005-01007
- 651 40th St SE
- 3840 Vine Ave SE
- 1126 Forest Glen Ct SE
- 2416 Kestrel Dr SE
- 2420 Kestrel Dr SE
- 2427 Kestrel Dr SE
- 3100 Peregrine Ct SE
- 3103 Peregrine Ct SE
- 2306 Kestrel Dr SE
- 2312 Kestrel Dr SE
- 2300 Kestrel Dr SE
- 3106 Peregrine Ct SE
- 3112 Peregrine Ct SE
- 2226 Kestrel Dr SE
- 2421 Kestrel Dr SE
- 2307 Kestrel Dr SE
- 2221 Kestrel Dr SE
- 2215 Kestrel Dr SE
- 2409 Kestrel Dr SE
- 2403 Kestrel Dr SE
- 390 30th St SE
- 2011 Foxbourne SE
- 1953 1st Ave SE Unit 202
- 210 19th St NE
- 330-340 29th St SE
- 1820 A Ave NE
- 1569 1st Ave SE Unit 4
- 906 10th St SE
- 1537 1st Ave SE
- 475 16th Ave SE
- 1113 6th St SE
- 455 16th Ave SE
- 1716 D Ave NE
- 951 6th St SE
- 2211 C St SW
- 210 32nd St NE
- 900 3rd St SE
- 2251 Pleasantview Dr
- 255 38th Street Dr SE
- 1200 Meadowview Dr
