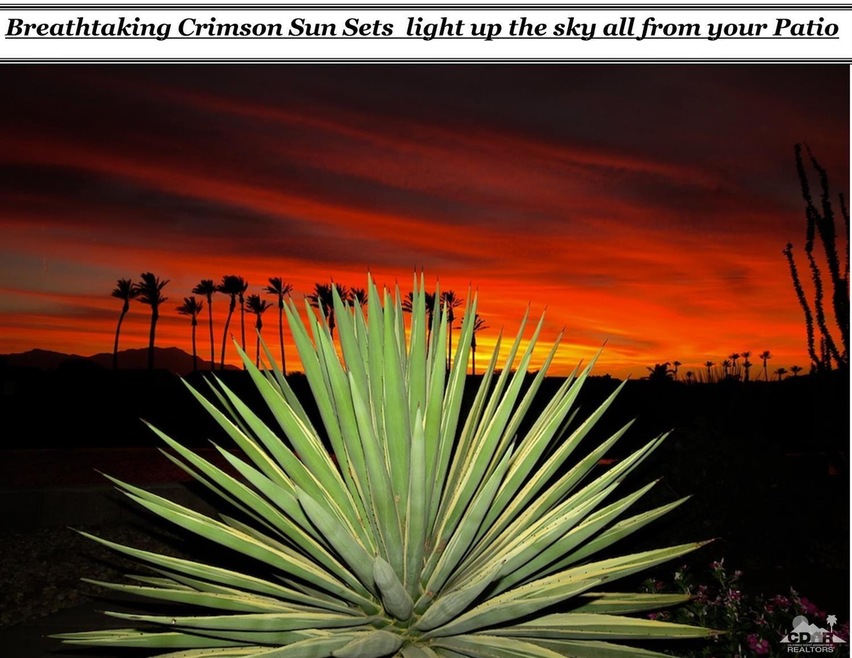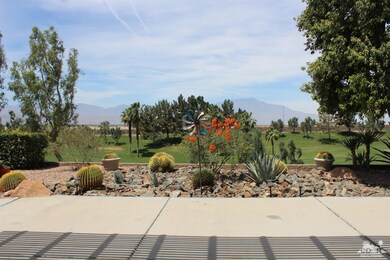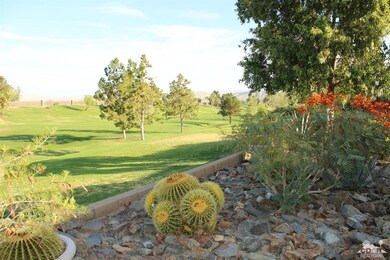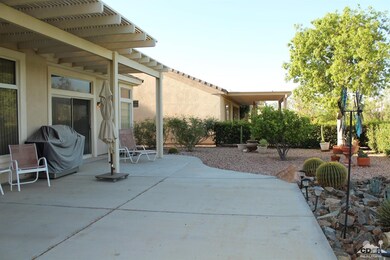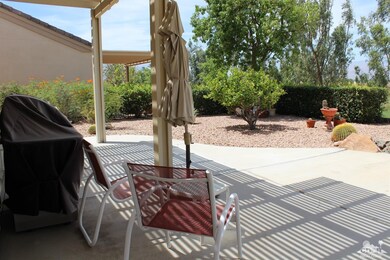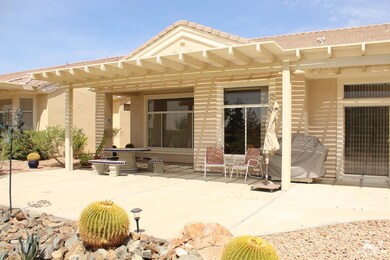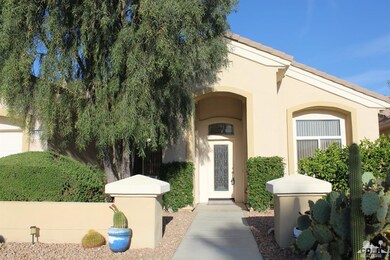
36471 Royal Sage Ct Palm Desert, CA 92211
Sun City Palm Desert NeighborhoodHighlights
- On Golf Course
- Senior Community
- Panoramic View
- Fitness Center
- RV Parking in Community
- Gated Community
About This Home
As of June 2018Big View! Fantastic Sunsets! Shows Like a Model. Great Lot Elevated High Over Golf Course in Newer, North Section of SCPD. San Carlos Model noted for its 10 Foot Ceilings, Transom Windows, Tons of Storage, Large Sep. Office off Formal Entry. Large Utility Rm w/added storage. Dual Zoned A/C. Wired for Security. Light and Bright throughout. Open Kitchen and Raised Bar Counter Top. Raised Panel Natural Maple Cabinets. Wall Oven, Cooktop, Double Pantries. Speckled Corian Counters. French Door off Kitchen Nook opens to Expansive Patio w/ Aluma wood Covered Patio across back of home. Built in Bookcase at Family Room, Open Pony Wall Between Living Room and Fam Rm. Custom Paint in Neutral Tones throughout,8 Ft Double Doors to Gracious Master Bdrm, 8 Foot Sliding Doors from Master Bdrm to Patio. Luxury Master Bath, Oval Tub w/Glass Block Surrounds, Sep. Shower, Linen Closet Plus Large Walk-in Closet. Double Garage with additional Golf Cart Storage, Custom Closets, Workbench. Enjoy the lifestyle
Last Buyer's Agent
Unknown Member
Home Details
Home Type
- Single Family
Est. Annual Taxes
- $5,583
Year Built
- Built in 2000
Lot Details
- 6,970 Sq Ft Lot
- On Golf Course
- Sprinklers on Timer
HOA Fees
Property Views
- Panoramic
- City Lights
- Golf Course
- Mountain
- Desert
- Hills
Home Design
- Ranch Style House
- Tile Roof
- Stucco Exterior
Interior Spaces
- 2,042 Sq Ft Home
- French Doors
- Sliding Doors
- Family Room
- Living Room
- Breakfast Room
- Dining Room
Kitchen
- Kitchenette
- Breakfast Bar
- Gas Cooktop
- Range Hood
- Microwave
- Dishwasher
- Kitchen Island
- Corian Countertops
Flooring
- Carpet
- Tile
Bedrooms and Bathrooms
- 3 Bedrooms
- Walk-In Closet
- 2 Full Bathrooms
- Marble Bathroom Countertops
- Secondary bathroom tub or shower combo
Laundry
- Dryer
- Washer
Parking
- 2 Car Attached Garage
- Guest Parking
Utilities
- Forced Air Heating and Cooling System
- Cooling System Powered By Gas
- Heating System Uses Natural Gas
- Property is located within a water district
- Sewer in Street
Listing and Financial Details
- Assessor Parcel Number 752250018
Community Details
Overview
- Senior Community
- Association fees include clubhouse, security, cable TV
- Sun City Subdivision
- RV Parking in Community
- Community Lake
- Greenbelt
Amenities
- Community Barbecue Grill
- Clubhouse
- Banquet Facilities
- Billiard Room
- Meeting Room
- Card Room
Recreation
- Golf Course Community
- Pickleball Courts
- Sport Court
- Racquetball
- Fitness Center
Security
- Gated Community
Ownership History
Purchase Details
Home Financials for this Owner
Home Financials are based on the most recent Mortgage that was taken out on this home.Purchase Details
Home Financials for this Owner
Home Financials are based on the most recent Mortgage that was taken out on this home.Purchase Details
Home Financials for this Owner
Home Financials are based on the most recent Mortgage that was taken out on this home.Purchase Details
Purchase Details
Home Financials for this Owner
Home Financials are based on the most recent Mortgage that was taken out on this home.Purchase Details
Purchase Details
Similar Homes in Palm Desert, CA
Home Values in the Area
Average Home Value in this Area
Purchase History
| Date | Type | Sale Price | Title Company |
|---|---|---|---|
| Interfamily Deed Transfer | -- | Unisource | |
| Interfamily Deed Transfer | -- | Unisource | |
| Interfamily Deed Transfer | -- | None Available | |
| Grant Deed | $379,500 | Orange Coast Title | |
| Interfamily Deed Transfer | -- | None Available | |
| Grant Deed | $340,000 | Advantage Title 365 | |
| Grant Deed | $499,000 | Orange Coast Title Co | |
| Grant Deed | $332,000 | First American Title Co |
Mortgage History
| Date | Status | Loan Amount | Loan Type |
|---|---|---|---|
| Open | $358,785 | VA | |
| Closed | $353,157 | VA | |
| Closed | $345,936 | VA | |
| Closed | $341,718 | VA |
Property History
| Date | Event | Price | Change | Sq Ft Price |
|---|---|---|---|---|
| 06/21/2018 06/21/18 | Sold | $379,500 | 0.0% | $186 / Sq Ft |
| 05/26/2018 05/26/18 | Pending | -- | -- | -- |
| 05/11/2018 05/11/18 | For Sale | $379,500 | +11.6% | $186 / Sq Ft |
| 12/10/2012 12/10/12 | Sold | $340,000 | -2.8% | $167 / Sq Ft |
| 11/11/2012 11/11/12 | Pending | -- | -- | -- |
| 09/23/2012 09/23/12 | For Sale | $349,900 | -- | $171 / Sq Ft |
Tax History Compared to Growth
Tax History
| Year | Tax Paid | Tax Assessment Tax Assessment Total Assessment is a certain percentage of the fair market value that is determined by local assessors to be the total taxable value of land and additions on the property. | Land | Improvement |
|---|---|---|---|---|
| 2025 | $5,583 | $778,267 | $85,331 | $692,936 |
| 2023 | $5,583 | $415,033 | $82,018 | $333,015 |
| 2022 | $5,325 | $406,896 | $80,410 | $326,486 |
| 2021 | $5,204 | $398,919 | $78,834 | $320,085 |
| 2020 | $5,110 | $394,829 | $78,026 | $316,803 |
| 2019 | $5,017 | $387,089 | $76,497 | $310,592 |
| 2018 | $4,785 | $367,961 | $128,785 | $239,176 |
| 2017 | $4,709 | $360,747 | $126,260 | $234,487 |
| 2016 | $4,617 | $353,675 | $123,785 | $229,890 |
| 2015 | $4,633 | $348,365 | $121,927 | $226,438 |
| 2014 | $4,559 | $341,543 | $119,540 | $222,003 |
Agents Affiliated with this Home
-
M
Seller's Agent in 2018
Margaret Denneny
(760) 285-6151
25 in this area
25 Total Sales
-
U
Buyer's Agent in 2018
Unknown Member
-
R
Seller's Agent in 2012
RaLaine Ramer
RaLaine Ramer, Broker
Map
Source: California Desert Association of REALTORS®
MLS Number: 218014154
APN: 752-250-018
- 78215 Sunrise Canyon Ave
- 78278 Sunrise Canyon Ave
- 78328 Silverleaf Ct
- 78348 Silverleaf Ct
- 78300 Willowrich Dr
- 78438 Condor Cove
- 78270 Quail Run
- 35925 Rosemont Dr
- 78352 Yucca Blossom Dr
- 78420 Willowrich Dr
- 36029 Palomino Way
- 35707 Stonebriar Dr
- 37383 Westridge Ave
- 37388 Medjool Ave
- 36411 Tallowood Dr
- 35636 Royal Sage Ct
- 78480 Sunrise Mountain View
- 78439 Yucca Blossom Dr
- 35677 Inverness Ave
- 78536 Iron Bark Dr
