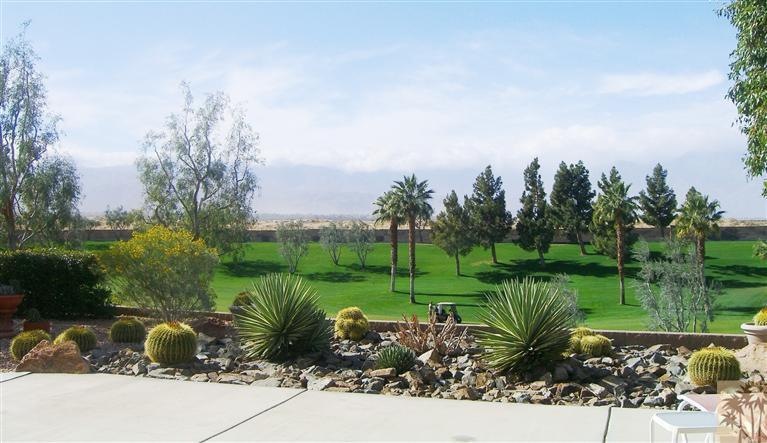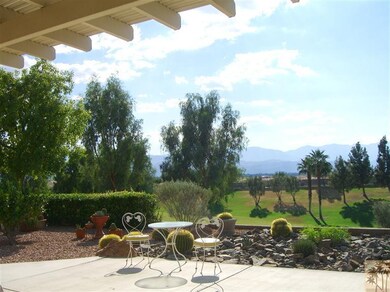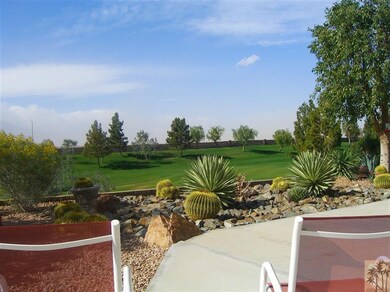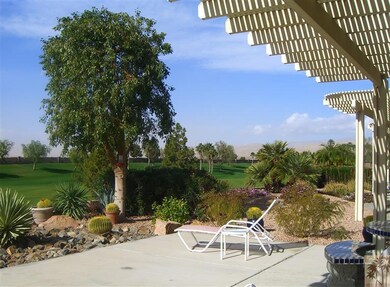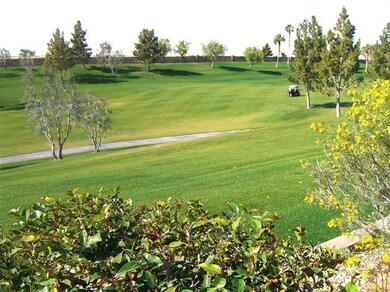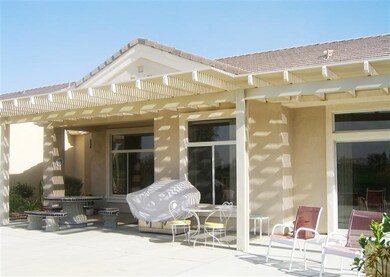
36471 Royal Sage Ct Palm Desert, CA 92211
Sun City Palm Desert NeighborhoodHighlights
- On Golf Course
- Senior Community
- Panoramic View
- Spa
- Primary Bedroom Suite
- Gated Community
About This Home
As of June 2018Big View! Pristine Condition, Shows Like a Model. Great Lot Elevated High Over Golf Course in Newer, North Section of SCPD. San Carlos Model noted for its 10 Foot Ceilings, Transom Windows, Tons of Storage, Large Sep. Office off Formal Entry. Large Utility Rm w/added storage. Dual Zoned A/C. Wired for Security. Light and Bright throughout. Open Kitchen and Raised Bar Counter Top. Raised Panel Natural Maple Cabinets. Wall Oven, Cooktop, Double Pantries. Speckled Corian Counters. French Door off Kitchen Nook opens to Expansive Patio w/ Alumwawood Covered Patio across back of home. Built in Bookcase at Family Room, Open Pony Wall Between Living Room and Fam Rm. Custom Paint in Neutral Tones throughout. 8 Ft Double Doors to Gracious Master Bdrm, 8 Foot Sliding Doors from Master Bdrm to Patio. Luxury Master Bath, Oval Tub w/Glass Block Surrounds, Sep. Shower, Linen Closet Plus Large Walk-in Closet. Double Garage with additional Golf Cart Storage, Custom Closets, Workbench. Shows great!
Last Agent to Sell the Property
RaLaine Ramer
RaLaine Ramer, Broker License #00483240 Listed on: 09/23/2012
Last Buyer's Agent
Margaret Denneny
Coldwell Banker Residential Brokerage License #01279450
Home Details
Home Type
- Single Family
Est. Annual Taxes
- $5,583
Year Built
- Built in 2000
Lot Details
- 6,970 Sq Ft Lot
- On Golf Course
- Drip System Landscaping
- Sprinklers on Timer
HOA Fees
- $230 Monthly HOA Fees
Property Views
- Panoramic
- City Lights
- Golf Course
- Mountain
Home Design
- Mediterranean Architecture
- Turnkey
- Tile Roof
- Concrete Roof
- Stucco Exterior
Interior Spaces
- 2,042 Sq Ft Home
- 1-Story Property
- Double Pane Windows
- Formal Entry
- Breakfast Room
- Dining Area
- Prewired Security
Kitchen
- Dishwasher
- Kitchen Island
- Disposal
Flooring
- Carpet
- Ceramic Tile
Bedrooms and Bathrooms
- 2 Bedrooms
- Primary Bedroom Suite
- Linen Closet
- Walk-In Closet
- 2 Full Bathrooms
- Secondary bathroom tub or shower combo
Laundry
- Laundry Room
- Dryer
- Washer
Pool
- Spa
- Outdoor Pool
Utilities
- Two cooling system units
- Central Air
- Property is located within a water district
- Cable TV Available
Listing and Financial Details
- Assessor Parcel Number 752250018
Community Details
Overview
- Senior Community
- Sun City Subdivision, San Carlos Floorplan
Recreation
- Community Pool
- Community Spa
Security
- Gated Community
Ownership History
Purchase Details
Home Financials for this Owner
Home Financials are based on the most recent Mortgage that was taken out on this home.Purchase Details
Home Financials for this Owner
Home Financials are based on the most recent Mortgage that was taken out on this home.Purchase Details
Home Financials for this Owner
Home Financials are based on the most recent Mortgage that was taken out on this home.Purchase Details
Purchase Details
Home Financials for this Owner
Home Financials are based on the most recent Mortgage that was taken out on this home.Purchase Details
Purchase Details
Similar Homes in Palm Desert, CA
Home Values in the Area
Average Home Value in this Area
Purchase History
| Date | Type | Sale Price | Title Company |
|---|---|---|---|
| Interfamily Deed Transfer | -- | Unisource | |
| Interfamily Deed Transfer | -- | Unisource | |
| Interfamily Deed Transfer | -- | None Available | |
| Grant Deed | $379,500 | Orange Coast Title | |
| Interfamily Deed Transfer | -- | None Available | |
| Grant Deed | $340,000 | Advantage Title 365 | |
| Grant Deed | $499,000 | Orange Coast Title Co | |
| Grant Deed | $332,000 | First American Title Co |
Mortgage History
| Date | Status | Loan Amount | Loan Type |
|---|---|---|---|
| Open | $358,785 | VA | |
| Closed | $353,157 | VA | |
| Closed | $345,936 | VA | |
| Closed | $341,718 | VA |
Property History
| Date | Event | Price | Change | Sq Ft Price |
|---|---|---|---|---|
| 06/21/2018 06/21/18 | Sold | $379,500 | 0.0% | $186 / Sq Ft |
| 05/26/2018 05/26/18 | Pending | -- | -- | -- |
| 05/11/2018 05/11/18 | For Sale | $379,500 | +11.6% | $186 / Sq Ft |
| 12/10/2012 12/10/12 | Sold | $340,000 | -2.8% | $167 / Sq Ft |
| 11/11/2012 11/11/12 | Pending | -- | -- | -- |
| 09/23/2012 09/23/12 | For Sale | $349,900 | -- | $171 / Sq Ft |
Tax History Compared to Growth
Tax History
| Year | Tax Paid | Tax Assessment Tax Assessment Total Assessment is a certain percentage of the fair market value that is determined by local assessors to be the total taxable value of land and additions on the property. | Land | Improvement |
|---|---|---|---|---|
| 2023 | $5,583 | $415,033 | $82,018 | $333,015 |
| 2022 | $5,325 | $406,896 | $80,410 | $326,486 |
| 2021 | $5,204 | $398,919 | $78,834 | $320,085 |
| 2020 | $5,110 | $394,829 | $78,026 | $316,803 |
| 2019 | $5,017 | $387,089 | $76,497 | $310,592 |
| 2018 | $4,785 | $367,961 | $128,785 | $239,176 |
| 2017 | $4,709 | $360,747 | $126,260 | $234,487 |
| 2016 | $4,617 | $353,675 | $123,785 | $229,890 |
| 2015 | $4,633 | $348,365 | $121,927 | $226,438 |
| 2014 | $4,559 | $341,543 | $119,540 | $222,003 |
Agents Affiliated with this Home
-
Margaret Denneny
M
Seller's Agent in 2018
Margaret Denneny
(760) 285-6151
24 in this area
24 Total Sales
-
U
Buyer's Agent in 2018
Unknown Member
-
R
Seller's Agent in 2012
RaLaine Ramer
RaLaine Ramer, Broker
Map
Source: California Desert Association of REALTORS®
MLS Number: 21461795
APN: 752-250-018
- 78138 Providence Cir
- 78185 Providence Cir
- 78158 Sunrise Canyon Ave
- 78215 Sunrise Canyon Ave
- 78210 Gray Hawk Dr
- 78278 Sunrise Canyon Ave
- 78272 Kensington Ave
- 78184 Brookhaven Ln
- 78194 Brookhaven Ln
- 78316 Kistler Way
- 78305 Kensington Ave
- 78213 Sunrise Mountain View
- 78379 Kistler Way
- 78348 Silverleaf Ct
- 78368 Sunrise Canyon Ave
- 78200 Willowrich Dr
- 78419 Kistler Way
- 78270 Quail Run
- 78300 Willowrich Dr
- 78438 Condor Cove
