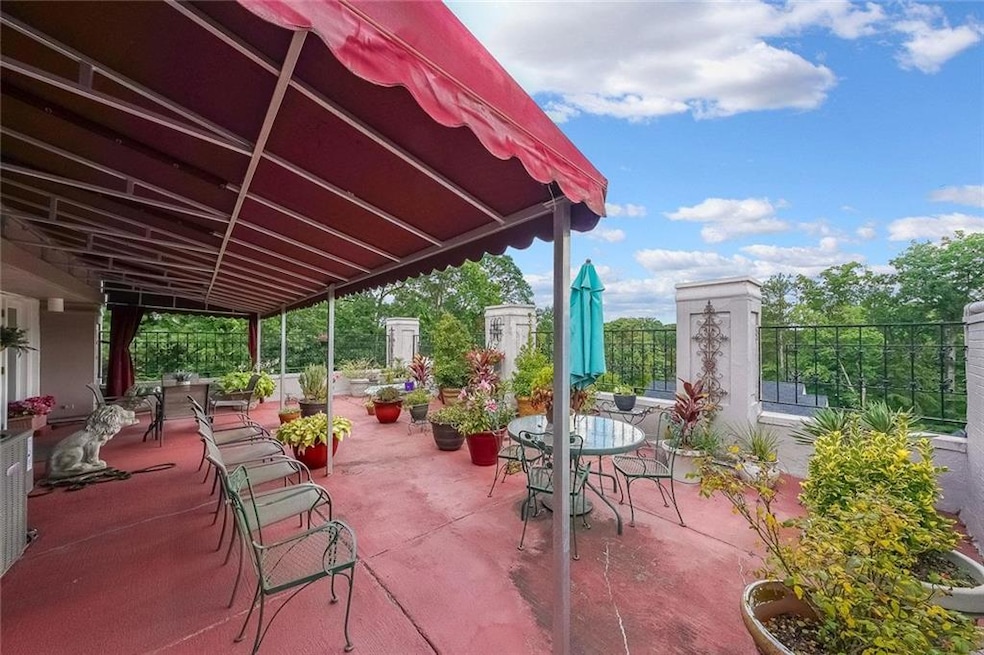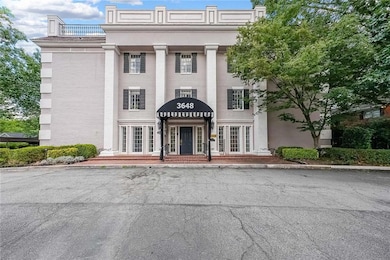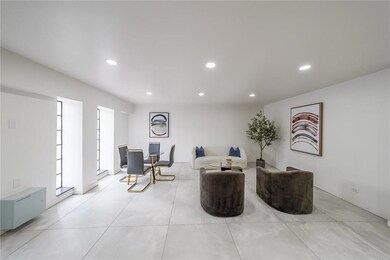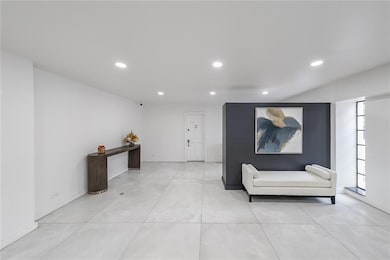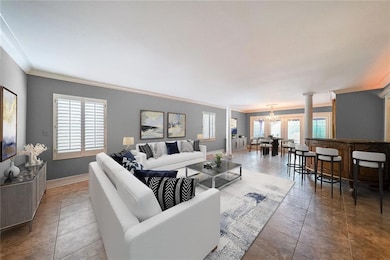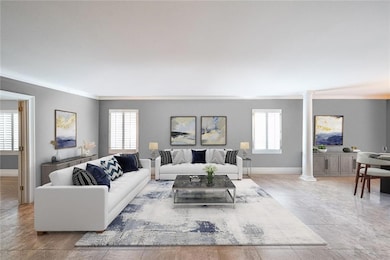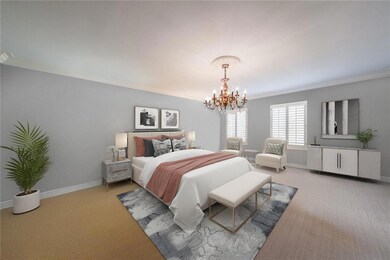3648 Peachtree Rd Unit 4S Atlanta, GA 30319
Historic Brookhaven NeighborhoodEstimated payment $4,629/month
Highlights
- Fitness Center
- Open-Concept Dining Room
- Separate his and hers bathrooms
- Smith Elementary School Rated A-
- In Ground Pool
- City View
About This Home
Penthouse in Buckhead! Live Large Above the City – Glamorous Buckhead Penthouse with Massive Private Rooftop - HOA dues cover heating, A/C, water, garbage, and pest control, making high-end living easy and low-maintenance! - (You will notice some digitally edited/enhanced images in first few pictures)
This isn’t just a condo — it’s a crown jewel perched high above Buckhead. With the largest private rooftop balcony for miles, this sprawling, single-level penthouse was built for those who love to entertain, stretch out, and live stylishly. Inside, you’ll find generously sized rooms, spacious bathrooms and closets, and a custom bar — all wrapped in ornate, traditional finishes that reflect the seller’s timeless taste. While the home is move-in ready, it also offers plenty of opportunity for a fresh, modern update for those who want to bring their own design vision to life. Whether you embrace the classic aesthetic or plan a stylish refresh, the layout gives you room to dream big. This is also the only unit in the building with its own dedicated HVAC system, providing enhanced comfort control and energy efficiency — in addition to the building’s central systems that all residents enjoy. Additional perks include three private storage units, two deeded parking spaces (14 & 37), and a location that puts you just steps from Buckhead’s best shopping, dining, and nightlife. Building upgrades are already underway, including resurfacing and striping of paved areas, plus refreshed hallways on the 1st and 4th floors — a sign of strong investment in the building’s future.
Property Details
Home Type
- Condominium
Est. Annual Taxes
- $3,556
Year Built
- Built in 1961
Lot Details
- 1 Common Wall
- Privacy Fence
HOA Fees
- $900 Monthly HOA Fees
Property Views
- City
- Woods
- Neighborhood
Home Design
- Concrete Roof
Interior Spaces
- 2,900 Sq Ft Home
- 1-Story Property
- Wet Bar
- Bookcases
- Tray Ceiling
- Ceiling height between 10 to 12 feet
- Ceiling Fan
- Track Lighting
- Awning
- Plantation Shutters
- Entrance Foyer
- Family Room
- Open-Concept Dining Room
Kitchen
- Open to Family Room
- Electric Range
- Microwave
- Dishwasher
- Solid Surface Countertops
- Disposal
Flooring
- Carpet
- Ceramic Tile
Bedrooms and Bathrooms
- Oversized primary bedroom
- 3 Main Level Bedrooms
- Walk-In Closet
- Separate his and hers bathrooms
- 3 Full Bathrooms
- Dual Vanity Sinks in Primary Bathroom
- Shower Only
Laundry
- Laundry Room
- Laundry on main level
- Dryer
- Washer
Parking
- 2 Parking Spaces
- Covered Parking
- Paved Parking
- Deeded Parking
- Assigned Parking
Accessible Home Design
- Accessible Entrance
Pool
- In Ground Pool
- Fence Around Pool
Outdoor Features
- Balcony
- Covered Patio or Porch
Schools
- Sara Rawson Smith Elementary School
- Willis A. Sutton Middle School
- North Atlanta High School
Utilities
- Central Heating and Cooling System
- 110 Volts
- Electric Water Heater
Listing and Financial Details
- Assessor Parcel Number 17 001000110272
Community Details
Overview
- 28 Units
- Mid-Rise Condominium
- Georgian Manor Subdivision
- Rental Restrictions
Amenities
- Clubhouse
- Community Storage Space
Recreation
- Fitness Center
- Community Pool
Security
- Card or Code Access
Map
Home Values in the Area
Average Home Value in this Area
Tax History
| Year | Tax Paid | Tax Assessment Tax Assessment Total Assessment is a certain percentage of the fair market value that is determined by local assessors to be the total taxable value of land and additions on the property. | Land | Improvement |
|---|---|---|---|---|
| 2025 | $3,556 | $178,920 | $28,760 | $150,160 |
| 2023 | $8,754 | $211,440 | $28,960 | $182,480 |
| 2022 | $2,241 | $155,080 | $35,000 | $120,080 |
| 2021 | $1,904 | $141,040 | $26,040 | $115,000 |
| 2020 | $1,280 | $114,160 | $32,400 | $81,760 |
| 2019 | $88 | $112,120 | $31,800 | $80,320 |
| 2018 | $2,228 | $109,520 | $31,080 | $78,440 |
| 2017 | $899 | $65,800 | $5,800 | $60,000 |
| 2016 | $901 | $65,800 | $5,800 | $60,000 |
| 2015 | $934 | $65,800 | $5,800 | $60,000 |
| 2014 | $1,191 | $74,400 | $6,560 | $67,840 |
Property History
| Date | Event | Price | List to Sale | Price per Sq Ft |
|---|---|---|---|---|
| 08/12/2025 08/12/25 | Price Changed | $650,000 | -3.7% | $224 / Sq Ft |
| 07/30/2025 07/30/25 | Price Changed | $675,000 | -2.9% | $233 / Sq Ft |
| 07/10/2025 07/10/25 | For Sale | $695,000 | -- | $240 / Sq Ft |
Purchase History
| Date | Type | Sale Price | Title Company |
|---|---|---|---|
| Warranty Deed | -- | -- | |
| Warranty Deed | -- | -- | |
| Warranty Deed | -- | -- |
Mortgage History
| Date | Status | Loan Amount | Loan Type |
|---|---|---|---|
| Open | $218,000 | New Conventional |
Source: First Multiple Listing Service (FMLS)
MLS Number: 7618474
APN: 17-0010-0011-027-2
- 3648 Peachtree Rd NE Unit 1
- 3649 Peachtree Rd NE Unit 305
- 3660 Peachtree Rd NE Unit 2H
- 3660 Peachtree Rd NE Unit 6
- 3660 Peachtree Rd NE Unit 5
- 3660 Peachtree Rd NE Unit 4E
- 3660 Peachtree Rd NE Unit H2
- 3655 Peachtree Rd NE Unit 401
- 3655 Peachtree Rd NE Unit 304
- 3657 Peachtree Rd NE Unit 8A
- 3630 Peachtree Rd NE Unit 2207
- 3630 Peachtree Rd NE Unit 2106
- 3630 Peachtree Rd NE Unit 2404
- 3630 Peachtree Rd NE Unit 2102
- 3630 Peachtree Rd NE Unit 3106
- 3630 Peachtree Rd NE Unit 2009
- 3630 Peachtree Rd NE Unit 2005
- 3630 Peachtree Rd NE Unit 3207
- 3630 Peachtree Rd NE Unit 2706
- 3630 Peachtree Rd NE Unit 2104
- 3660 Peachtree Rd NE Unit C3
- 3645 Peachtree Rd NE Unit 201
- 3645 Peachtree Rd NE Unit 212
- 3645 Peachtree Rd NE Unit 214
- 3645 Peachtree Rd NE Unit 203
- 3645 Peachtree Rd NE Unit 111
- 3645 Peachtree Rd NE Unit 204
- 3645 Peachtree Rd NE
- 3667 Peachtree Rd NE Unit 19
- 942 Eulalia Rd NE
- 707 Park Ave NE Unit ID1336093P
- 707 Park Ave NE
- 3460 Kingsboro Rd NE Unit 437
- 3460 Kingsboro Rd NE Unit 530
- 3511 Roxboro Rd NE
- 3460 Kingsboro Rd NE
- 3475 Roxboro Rd NE Unit 11
- 3443 Kingsboro Rd NE
- 3475 Oak Valley Rd NE Unit 2110
- 3475 Oak Valley Rd NE Unit 470
