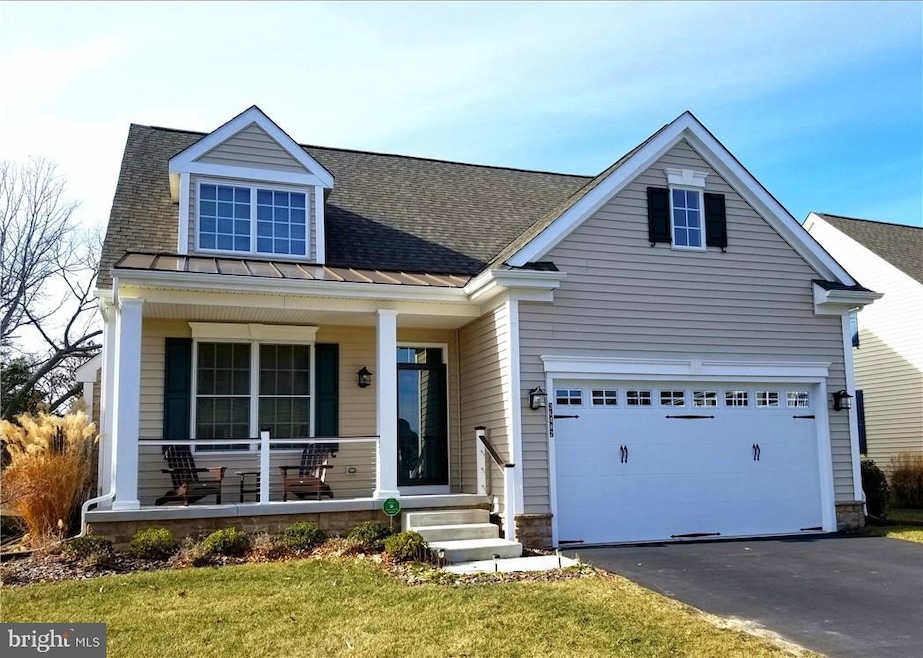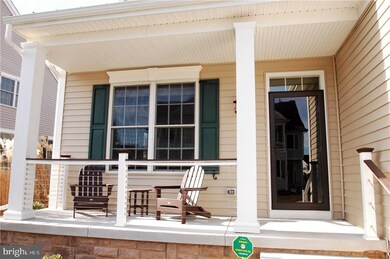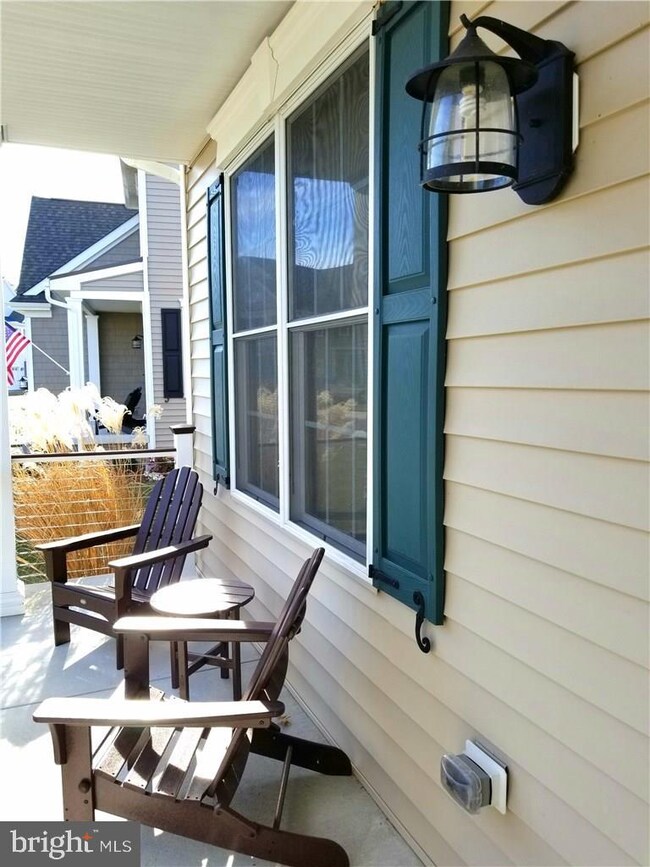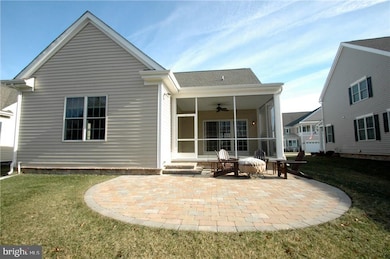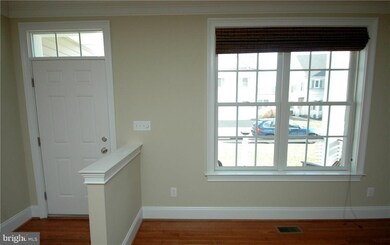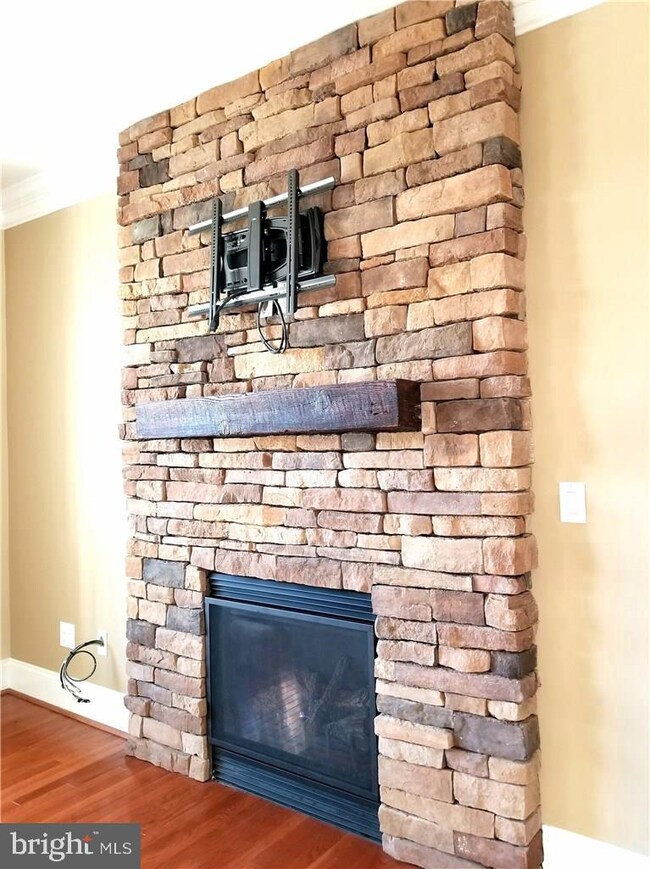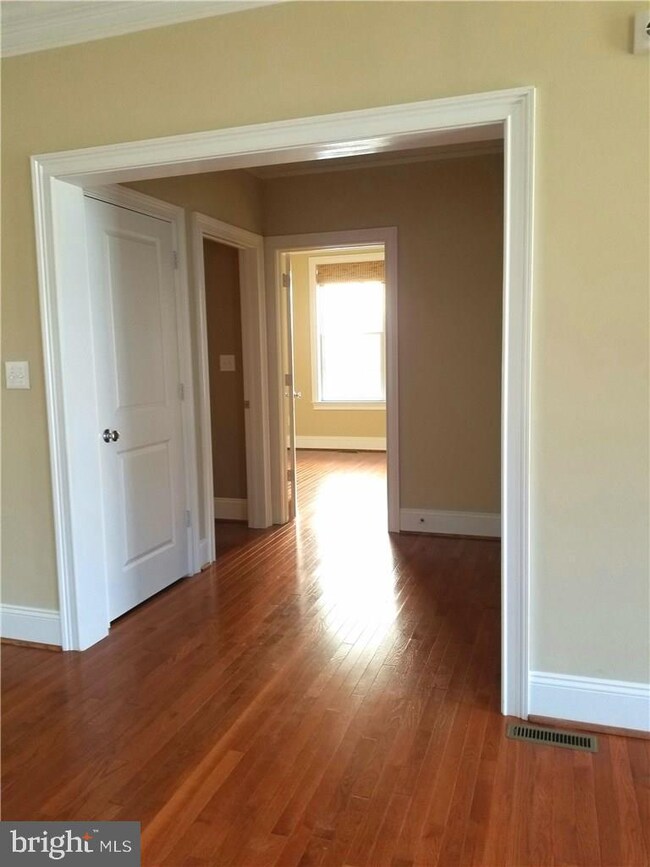
36482 Warwick Dr Unit 17 Rehoboth Beach, DE 19971
Highlights
- River View
- Waterfront
- Partially Wooded Lot
- Rehoboth Elementary School Rated A
- Coastal Architecture
- Wood Flooring
About This Home
As of March 2018Enjoy beautiful views of the Johnson Branch with the gorgeous wetlands and golf course just off your back door. Tons of upgrades make this home one of a kind. Relax beside the stacked stone gas fireplace with a beautiful rustic reclaimed wood mantelpiece. You can truly enjoy your time at the beach, because the pool, lawn care, exterior maintenance , and master insurance are included in your condo fees! Hardwood floors throughout and a first floor master with upgraded fixtures and shower make this home extraordinary. Use the 1st floor bonus room as a den, or a 4th bedroom. Extra wide 9' gliders with custom blinds show off the beautiful outdoor water view. Upscale stainless steel appliances and a gas stove complete this wonderful coastal retreat that is just minutes to downtown Rehoboth or Dewey Beach and located just a short distance from several award winning golf courses.
Last Agent to Sell the Property
Berkshire Hathaway HomeServices PenFed Realty License #RA-0003398 Listed on: 01/02/2018

Home Details
Home Type
- Single Family
Est. Annual Taxes
- $1,383
Year Built
- Built in 2016
Lot Details
- Waterfront
- Landscaped
- Partially Wooded Lot
- Zoning described as MEDIUM RESIDENTIAL
HOA Fees
- $297 Monthly HOA Fees
Property Views
- River
- Creek or Stream
Home Design
- Coastal Architecture
- Contemporary Architecture
- Architectural Shingle Roof
- Vinyl Siding
- Concrete Perimeter Foundation
- Stick Built Home
Interior Spaces
- 2,100 Sq Ft Home
- Property has 2 Levels
- Ceiling Fan
- Gas Fireplace
- Window Treatments
- Window Screens
- Den
- Crawl Space
- Attic
Kitchen
- Microwave
- Extra Refrigerator or Freezer
- Ice Maker
- Dishwasher
- Disposal
Flooring
- Wood
- Tile or Brick
Bedrooms and Bathrooms
- 4 Bedrooms
- Main Floor Bedroom
- En-Suite Primary Bedroom
Laundry
- Electric Dryer
- Washer
Home Security
- Home Security System
- Fire and Smoke Detector
Parking
- Attached Garage
- Garage Door Opener
Outdoor Features
- Water Access
- River Nearby
- Screened Patio
- Porch
Utilities
- Forced Air Heating and Cooling System
- Cooling System Utilizes Bottled Gas
- Heating System Uses Propane
- Electric Water Heater
- Cable TV Available
Listing and Financial Details
- Assessor Parcel Number 334-19.00-14.00-17
Community Details
Overview
- Seasons Subdivision
Recreation
- Community Pool
Ownership History
Purchase Details
Home Financials for this Owner
Home Financials are based on the most recent Mortgage that was taken out on this home.Similar Homes in Rehoboth Beach, DE
Home Values in the Area
Average Home Value in this Area
Purchase History
| Date | Type | Sale Price | Title Company |
|---|---|---|---|
| Deed | $512,000 | -- |
Property History
| Date | Event | Price | Change | Sq Ft Price |
|---|---|---|---|---|
| 03/02/2018 03/02/18 | Sold | $512,000 | -1.5% | $244 / Sq Ft |
| 01/23/2018 01/23/18 | Pending | -- | -- | -- |
| 01/02/2018 01/02/18 | For Sale | $520,000 | +3.5% | $248 / Sq Ft |
| 02/11/2016 02/11/16 | Sold | $502,184 | +22.5% | $252 / Sq Ft |
| 08/15/2015 08/15/15 | Pending | -- | -- | -- |
| 08/15/2015 08/15/15 | For Sale | $409,900 | -- | $206 / Sq Ft |
Tax History Compared to Growth
Tax History
| Year | Tax Paid | Tax Assessment Tax Assessment Total Assessment is a certain percentage of the fair market value that is determined by local assessors to be the total taxable value of land and additions on the property. | Land | Improvement |
|---|---|---|---|---|
| 2024 | $1,383 | $27,400 | $0 | $27,400 |
| 2023 | $1,381 | $27,400 | $0 | $27,400 |
| 2022 | $1,333 | $27,400 | $0 | $27,400 |
| 2021 | $1,321 | $27,400 | $0 | $27,400 |
| 2020 | $1,317 | $27,400 | $0 | $27,400 |
| 2019 | $1,319 | $27,400 | $0 | $27,400 |
| 2018 | $1,234 | $28,100 | $0 | $0 |
| 2017 | $1,182 | $28,100 | $0 | $0 |
| 2016 | $1,130 | $28,300 | $0 | $0 |
Agents Affiliated with this Home
-
DAVID LURTY

Seller's Agent in 2018
DAVID LURTY
BHHS PenFed (actual)
(302) 745-0048
1 in this area
3 Total Sales
-
Donna Whiteside

Seller Co-Listing Agent in 2018
Donna Whiteside
BHHS PenFed (actual)
(302) 381-4871
19 in this area
83 Total Sales
-
Tyson Mayers

Buyer's Agent in 2018
Tyson Mayers
Keller Williams Realty
(302) 542-3967
39 in this area
84 Total Sales
-
Shirley Kalvinsky

Seller's Agent in 2016
Shirley Kalvinsky
Jack Lingo - Rehoboth
(302) 227-3883
39 in this area
82 Total Sales
-
Randy Mason

Seller Co-Listing Agent in 2016
Randy Mason
Jack Lingo - Rehoboth
(302) 236-1142
86 in this area
115 Total Sales
Map
Source: Bright MLS
MLS Number: 1001035350
APN: 334-19.00-14.00-17
- 36347 Warwick Dr Unit 59B
- 42 Branchwood Dr
- 37 Branchwood Dr Unit 13034
- 10 Baybreeze Rd Unit 19681
- 51 Branchwood Dr Unit B-13
- 21157 St Unit 22903
- 16 Sheffield Rd
- 601 Country Club Rd
- 25 Baybreeze Rd Unit C-29
- 21205 M St Unit M-32
- 21239 N St
- 76 Branchwood Dr Unit 18843
- 117 Kings Creek Cir
- 21326 Point Cir Unit 42251
- 21256 M St Unit 36659
- 21234 G St Unit 36685
- 6 Excalibur Ct
- 21263 K St Unit 37217
- 21250 G St Unit G-19
- 35592 Goff St
