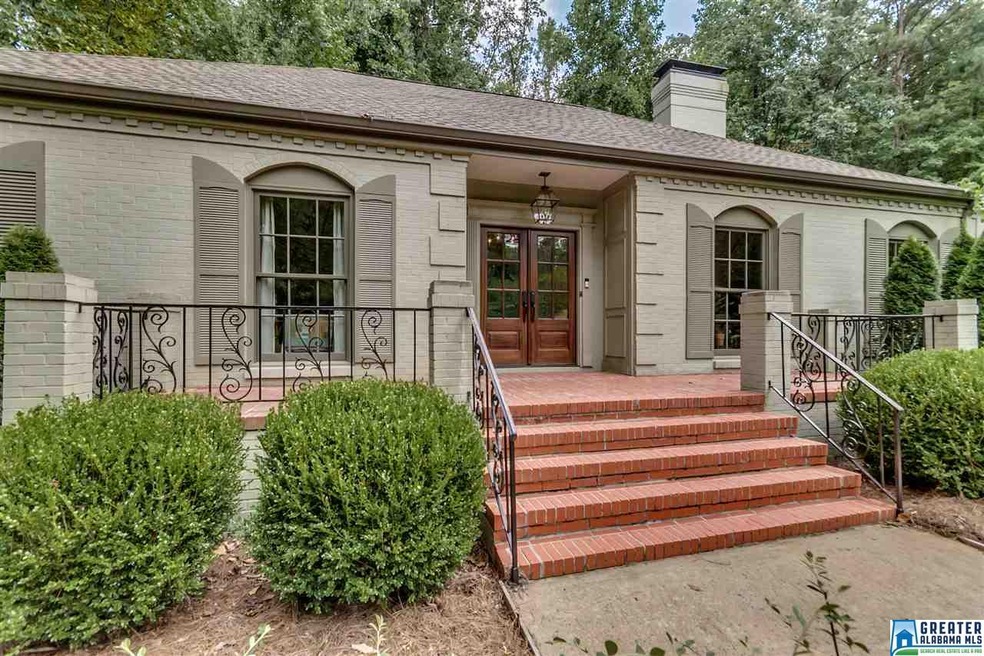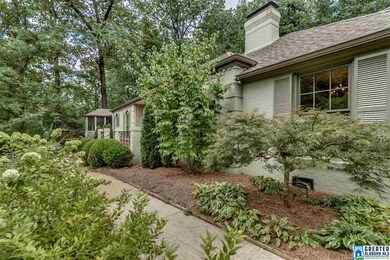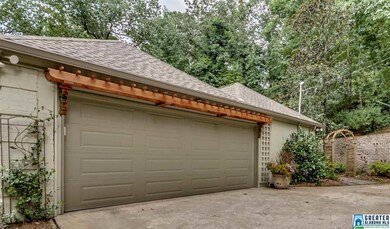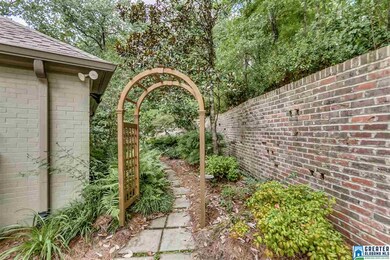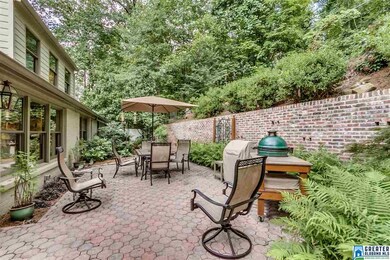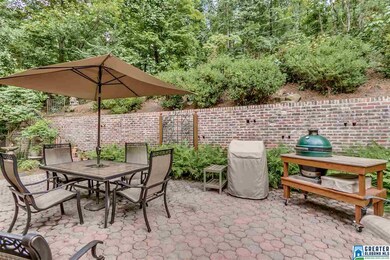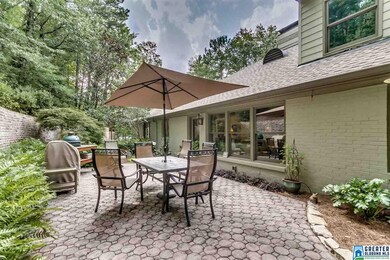
3649 Brookwood Rd Mountain Brook, AL 35223
Highlights
- Living Room with Fireplace
- Wood Flooring
- Stone Countertops
- Cherokee Bend Elementary School Rated A
- Attic
- Double Convection Oven
About This Home
As of October 2018Exquisite French style-move in perfection! Beautifully landscaped hillside setting, botanical dream, bird lovers' paradise. Cook's delight kitchen: large island, gas cooktop, double ovens, wine cooler, warming drawer, soft close cabinetry. Master suite features sitting area, screened porch for 2, dreamy master bath. Spacious, comfortable den with FP, built-in book cases\cabinets, exposed beams, wall of windows overlooking private patio & lush plantings. Nothing to do but move in! 2015: roof. 2016: Sierra Pacific Aluminum clad windows, carpet, exterior doors, irrigation, landscaping, hrdwd floors refin, Emtek door hrdware, granite FP surrounds, copper outside fixtures. 2017: 2 AC units, gutters. 2018: Kitchenaid gas cooktop, Zephyr hood exhaust. Hot water circulating pump to master bath. Newly painted, Ralph Lauren "crabapple".
Last Buyer's Agent
Kay Smith
RealtySouth-MB-Crestline

Home Details
Home Type
- Single Family
Est. Annual Taxes
- $4,644
Year Built
- Built in 1967
Lot Details
- Sprinkler System
Parking
- 2 Car Garage
- Garage on Main Level
- Side Facing Garage
Home Design
- Four Sided Brick Exterior Elevation
Interior Spaces
- 1-Story Property
- Sound System
- Crown Molding
- Smooth Ceilings
- Recessed Lighting
- Wood Burning Fireplace
- Fireplace Features Masonry
- Window Treatments
- French Doors
- Living Room with Fireplace
- 2 Fireplaces
- Dining Room
- Den with Fireplace
- Crawl Space
- Home Security System
- Attic
Kitchen
- Double Convection Oven
- Electric Oven
- Gas Cooktop
- Warming Drawer
- Built-In Microwave
- Dishwasher
- Stainless Steel Appliances
- Kitchen Island
- Stone Countertops
- Disposal
Flooring
- Wood
- Carpet
- Stone
Bedrooms and Bathrooms
- 4 Bedrooms
- Walk-In Closet
- 4 Full Bathrooms
- Bathtub and Shower Combination in Primary Bathroom
- Garden Bath
- Separate Shower
- Linen Closet In Bathroom
Laundry
- Laundry Room
- Laundry on main level
- Washer and Electric Dryer Hookup
Outdoor Features
- Balcony
- Patio
Utilities
- Forced Air Heating and Cooling System
- Heating System Uses Gas
- Gas Water Heater
- Septic Tank
Listing and Financial Details
- Assessor Parcel Number 28-00-02-004.001.000
Ownership History
Purchase Details
Home Financials for this Owner
Home Financials are based on the most recent Mortgage that was taken out on this home.Purchase Details
Home Financials for this Owner
Home Financials are based on the most recent Mortgage that was taken out on this home.Purchase Details
Home Financials for this Owner
Home Financials are based on the most recent Mortgage that was taken out on this home.Purchase Details
Similar Homes in the area
Home Values in the Area
Average Home Value in this Area
Purchase History
| Date | Type | Sale Price | Title Company |
|---|---|---|---|
| Warranty Deed | $620,000 | -- | |
| Warranty Deed | $516,500 | -- | |
| Interfamily Deed Transfer | $500 | -- | |
| Interfamily Deed Transfer | -- | -- |
Mortgage History
| Date | Status | Loan Amount | Loan Type |
|---|---|---|---|
| Open | $345,000 | New Conventional | |
| Previous Owner | $96,951 | Commercial | |
| Previous Owner | $40,000 | Fannie Mae Freddie Mac | |
| Previous Owner | $247,000 | Unknown | |
| Previous Owner | $190,000 | No Value Available |
Property History
| Date | Event | Price | Change | Sq Ft Price |
|---|---|---|---|---|
| 10/05/2018 10/05/18 | Sold | $620,000 | +1.7% | $189 / Sq Ft |
| 08/24/2018 08/24/18 | For Sale | $609,500 | +18.0% | $186 / Sq Ft |
| 01/20/2016 01/20/16 | Sold | $516,500 | -1.6% | $157 / Sq Ft |
| 12/10/2015 12/10/15 | Pending | -- | -- | -- |
| 12/05/2015 12/05/15 | For Sale | $525,000 | -- | $160 / Sq Ft |
Tax History Compared to Growth
Tax History
| Year | Tax Paid | Tax Assessment Tax Assessment Total Assessment is a certain percentage of the fair market value that is determined by local assessors to be the total taxable value of land and additions on the property. | Land | Improvement |
|---|---|---|---|---|
| 2024 | $6,262 | $57,940 | -- | -- |
| 2022 | $7,723 | $71,340 | $23,430 | $47,910 |
| 2021 | $7,167 | $66,240 | $23,430 | $42,810 |
| 2020 | $6,722 | $62,160 | $24,150 | $38,010 |
| 2019 | $4,638 | $47,380 | $0 | $0 |
| 2018 | $4,598 | $46,980 | $0 | $0 |
| 2017 | $4,644 | $47,440 | $0 | $0 |
| 2016 | $4,182 | $42,780 | $0 | $0 |
| 2015 | $3,941 | $40,340 | $0 | $0 |
| 2014 | $4,062 | $41,520 | $0 | $0 |
| 2013 | $4,062 | $41,520 | $0 | $0 |
Agents Affiliated with this Home
-
Martha Hiden
M
Seller's Agent in 2018
Martha Hiden
RealtySouth
(205) 567-6100
4 in this area
21 Total Sales
-
K
Buyer's Agent in 2018
Kay Smith
RealtySouth
-
Martha Gorham

Seller's Agent in 2016
Martha Gorham
RealtySouth
(205) 936-5005
2 in this area
14 Total Sales
Map
Source: Greater Alabama MLS
MLS Number: 826730
APN: 28-00-02-2-004-001.000
- 4274 Old Leeds Rd
- 4305 Fair Oaks Dr
- 3558 Westbury Rd
- 3701 Rockhill Rd
- 4100 Old Leeds Ln
- 4147 Stone River Rd
- 3405 Brook Mountain Ln Unit 6
- 3781 Rockhill Rd Unit 4
- 4716 Quarter Staff Rd
- 3876 Spring Valley Rd
- 4357 Wilderness Ct Unit 4357WC
- 4311 Little River Rd Unit 1
- 4856 Nottingham Ln
- 3508 Brookwood Rd
- 3521 Mill Run Rd
- 4415 Corinth Dr
- 400 Shiloh Cir
- 4369 Mountaindale Rd
- 4353 Mountaindale Rd
- 3764 Valley Head Rd
