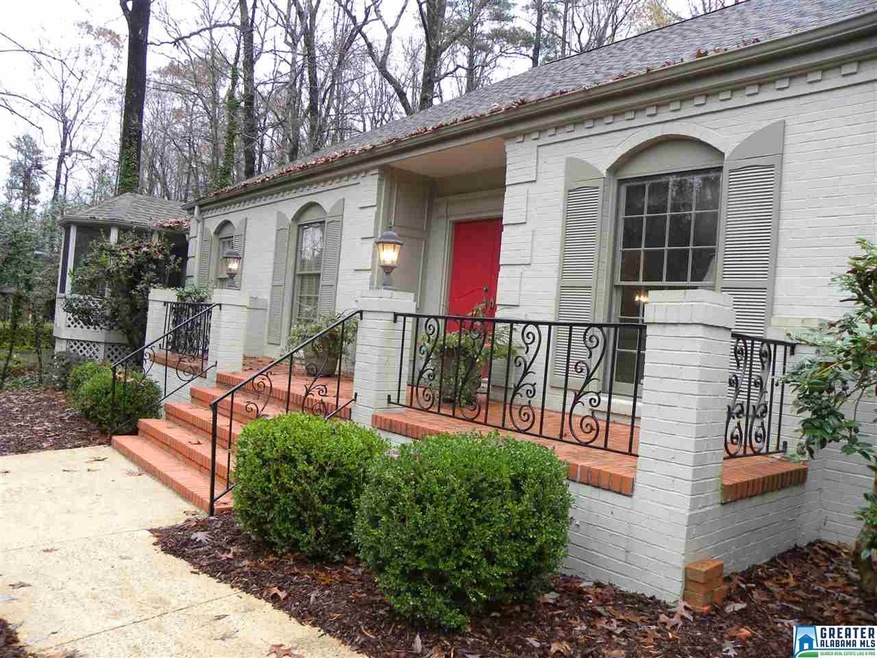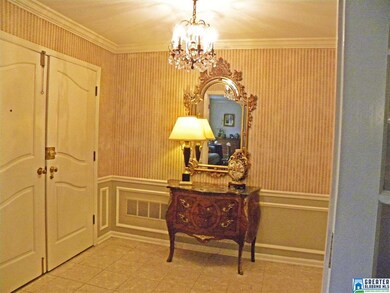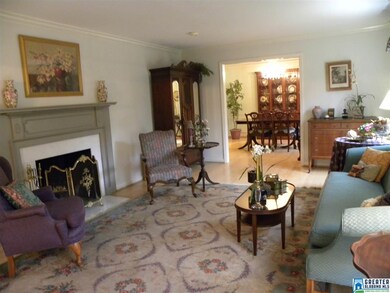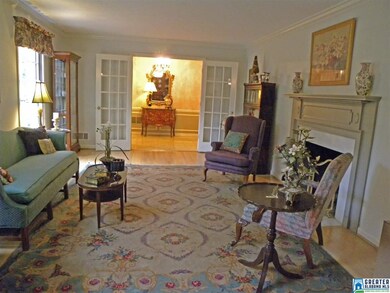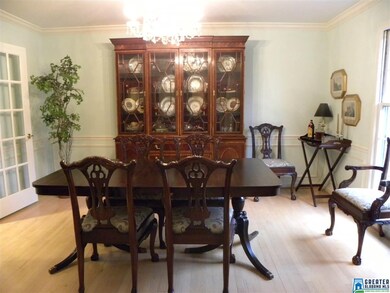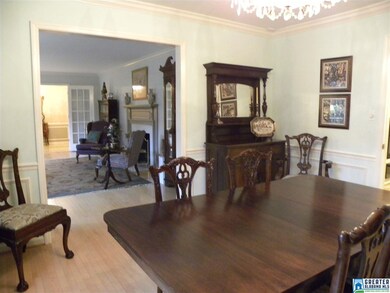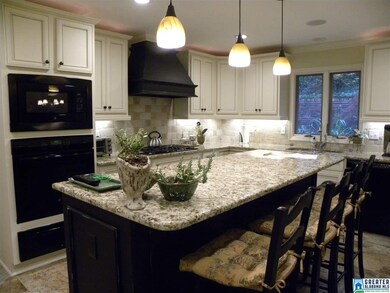
3649 Brookwood Rd Mountain Brook, AL 35223
Highlights
- Sitting Area In Primary Bedroom
- Living Room with Fireplace
- Attic
- Cherokee Bend Elementary School Rated A
- Wood Flooring
- Stone Countertops
About This Home
As of October 2018WOW, don't miss this well maintained & updated home. 4BR & 4BA, updated KIT with stainless, granite, wine cooler, warming tray, double oven & TV remains w/sound equipment. It has a work island & room for bar stools, plus a separate eating area. Lndry Rm with storage is steps from kitchen. Den has handcrafted bookcases, drawers & cabinets, plus sound equipment & TV remains. Mstr BR has sitting area, 2 walk-in closets & private screened porch. Mstr Bath has separate shower & garden tub plus large vanity area & walk in closet. Guest Bedroom has private bath with tub/shower & nice vanity area. Hall Bath has been updated & can be accessed from BR or hallway. Large upstairs BR with sitting area & private bath. Patio & Main Level parking.
Home Details
Home Type
- Single Family
Est. Annual Taxes
- $6,262
Year Built
- 1967
Lot Details
- Interior Lot
- Few Trees
Interior Spaces
- 1.5-Story Property
- Sound System
- Crown Molding
- Smooth Ceilings
- Ceiling Fan
- Recessed Lighting
- Self Contained Fireplace Unit Or Insert
- Fireplace Features Masonry
- Gas Fireplace
- Window Treatments
- Living Room with Fireplace
- 2 Fireplaces
- Breakfast Room
- Dining Room
- Den with Fireplace
- Crawl Space
- Home Security System
- Attic
Kitchen
- Breakfast Bar
- Double Oven
- Electric Oven
- Gas Cooktop
- Dishwasher
- Stainless Steel Appliances
- Kitchen Island
- Stone Countertops
- Disposal
Flooring
- Wood
- Carpet
- Stone
Bedrooms and Bathrooms
- 4 Bedrooms
- Sitting Area In Primary Bedroom
- Primary Bedroom on Main
- Split Bedroom Floorplan
- Walk-In Closet
- 4 Full Bathrooms
- Bathtub and Shower Combination in Primary Bathroom
- Garden Bath
- Separate Shower
- Linen Closet In Bathroom
Laundry
- Laundry Room
- Laundry on main level
- Washer and Electric Dryer Hookup
Parking
- 2 Carport Spaces
- Garage on Main Level
- Driveway
Outdoor Features
- Patio
Utilities
- Forced Air Heating and Cooling System
- Heating System Uses Gas
- Programmable Thermostat
- Gas Water Heater
- Septic Tank
Listing and Financial Details
- Assessor Parcel Number 28-00-02-2-004-001.000
Ownership History
Purchase Details
Home Financials for this Owner
Home Financials are based on the most recent Mortgage that was taken out on this home.Purchase Details
Home Financials for this Owner
Home Financials are based on the most recent Mortgage that was taken out on this home.Purchase Details
Home Financials for this Owner
Home Financials are based on the most recent Mortgage that was taken out on this home.Purchase Details
Similar Homes in the area
Home Values in the Area
Average Home Value in this Area
Purchase History
| Date | Type | Sale Price | Title Company |
|---|---|---|---|
| Warranty Deed | $620,000 | -- | |
| Warranty Deed | $516,500 | -- | |
| Interfamily Deed Transfer | $500 | -- | |
| Interfamily Deed Transfer | -- | -- |
Mortgage History
| Date | Status | Loan Amount | Loan Type |
|---|---|---|---|
| Open | $345,000 | New Conventional | |
| Previous Owner | $96,951 | Commercial | |
| Previous Owner | $40,000 | Fannie Mae Freddie Mac | |
| Previous Owner | $247,000 | Unknown | |
| Previous Owner | $190,000 | No Value Available |
Property History
| Date | Event | Price | Change | Sq Ft Price |
|---|---|---|---|---|
| 10/05/2018 10/05/18 | Sold | $620,000 | +1.7% | $189 / Sq Ft |
| 08/24/2018 08/24/18 | For Sale | $609,500 | +18.0% | $186 / Sq Ft |
| 01/20/2016 01/20/16 | Sold | $516,500 | -1.6% | $157 / Sq Ft |
| 12/10/2015 12/10/15 | Pending | -- | -- | -- |
| 12/05/2015 12/05/15 | For Sale | $525,000 | -- | $160 / Sq Ft |
Tax History Compared to Growth
Tax History
| Year | Tax Paid | Tax Assessment Tax Assessment Total Assessment is a certain percentage of the fair market value that is determined by local assessors to be the total taxable value of land and additions on the property. | Land | Improvement |
|---|---|---|---|---|
| 2024 | $6,262 | $57,940 | -- | -- |
| 2022 | $7,723 | $71,340 | $23,430 | $47,910 |
| 2021 | $7,167 | $66,240 | $23,430 | $42,810 |
| 2020 | $6,722 | $62,160 | $24,150 | $38,010 |
| 2019 | $4,638 | $47,380 | $0 | $0 |
| 2018 | $4,598 | $46,980 | $0 | $0 |
| 2017 | $4,644 | $47,440 | $0 | $0 |
| 2016 | $4,182 | $42,780 | $0 | $0 |
| 2015 | $3,941 | $40,340 | $0 | $0 |
| 2014 | $4,062 | $41,520 | $0 | $0 |
| 2013 | $4,062 | $41,520 | $0 | $0 |
Agents Affiliated with this Home
-
Martha Hiden
M
Seller's Agent in 2018
Martha Hiden
RealtySouth
(205) 567-6100
4 in this area
21 Total Sales
-
K
Buyer's Agent in 2018
Kay Smith
RealtySouth
-
Martha Gorham

Seller's Agent in 2016
Martha Gorham
RealtySouth
(205) 936-5005
2 in this area
14 Total Sales
Map
Source: Greater Alabama MLS
MLS Number: 735354
APN: 28-00-02-2-004-001.000
- 4274 Old Leeds Rd
- 4305 Fair Oaks Dr
- 3701 Rockhill Rd
- 4100 Old Leeds Ln
- 4147 Stone River Rd
- 3405 Brook Mountain Ln Unit 6
- 3781 Rockhill Rd Unit 4
- 4716 Quarter Staff Rd
- 3876 Spring Valley Rd
- 4357 Wilderness Ct Unit 4357WC
- 4311 Little River Rd Unit 1
- 4856 Nottingham Ln
- 3508 Brookwood Rd
- 3521 Mill Run Rd
- 4415 Corinth Dr
- 400 Shiloh Cir
- 4369 Mountaindale Rd
- 4353 Mountaindale Rd
- 3764 Valley Head Rd
- 4863 Fulmar Dr
