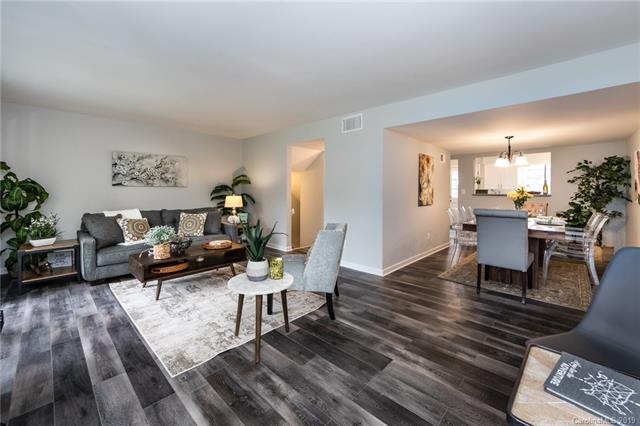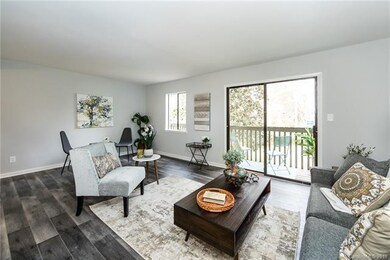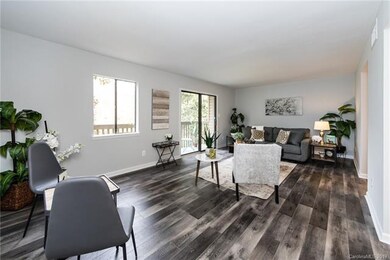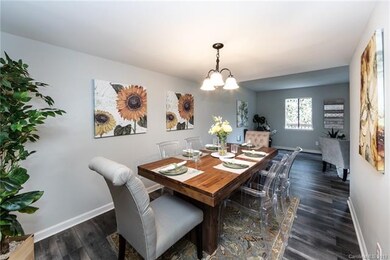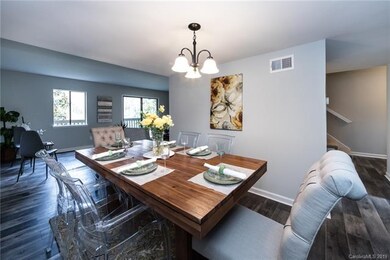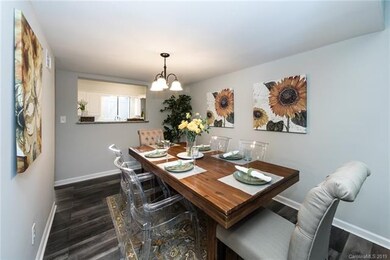
3649 Maple Glen Ln Charlotte, NC 28226
Governor's Square NeighborhoodEstimated Value: $362,000 - $464,000
Highlights
- Open Floorplan
- Clubhouse
- Lawn
- Sharon Elementary Rated A-
- Wood Flooring
- Terrace
About This Home
As of April 2020BACK ON THE MARKET, FINANCING FELL THROUGH! JUST APPRAISED FOR $250,000 & ALREADY INSPECTED, MINOR REPAIRS FOUND & MIXED, READY TO MOVE IN! LOCATION, LOCATION, LOCATION...AND COMPLETELY RENOVATED! HOA is renovated everything and they cover all residents doors and windows! 4 Bedrooms, 3.5 Bathrooms makes this the largest unit with a full finished basement! Great location in South Park! All New Appliances with Granite Countertops in kitchen and bathrooms! Kitchen opens to Private Enclosed Courtyard. Master Suites W/ Updated Baths make this an extra special unit, you can even have a 2nd master downstairs! LARGE WALK-IN! Owner renovated the entire home...come take a look!! Walk to shopping, dining, and all South Park has to offer. HOA COVERS WINDOWS AND DOORS.
Last Listed By
Marci Kahan
EXP Realty LLC License #276983 Listed on: 11/21/2019

Property Details
Home Type
- Condominium
Year Built
- Built in 1973
Lot Details
- Front Green Space
- Many Trees
- Lawn
HOA Fees
- $323 Monthly HOA Fees
Home Design
- Slab Foundation
- Stone Siding
- Vinyl Siding
Interior Spaces
- Open Floorplan
- Fireplace
- Storage Room
- Attic Fan
Flooring
- Wood
- Tile
- Vinyl
Bedrooms and Bathrooms
- Walk-In Closet
Home Security
Outdoor Features
- Terrace
- Shed
Utilities
- High Speed Internet
- Cable TV Available
Listing and Financial Details
- Assessor Parcel Number 183-151-36
Community Details
Overview
- Falcon One Properties Association
Recreation
- Community Pool
Additional Features
- Clubhouse
- Storm Doors
Ownership History
Purchase Details
Home Financials for this Owner
Home Financials are based on the most recent Mortgage that was taken out on this home.Purchase Details
Home Financials for this Owner
Home Financials are based on the most recent Mortgage that was taken out on this home.Purchase Details
Home Financials for this Owner
Home Financials are based on the most recent Mortgage that was taken out on this home.Similar Homes in Charlotte, NC
Home Values in the Area
Average Home Value in this Area
Purchase History
| Date | Buyer | Sale Price | Title Company |
|---|---|---|---|
| Curry Mark Andrew | $250,000 | None Available | |
| Epic Iii Holdings Llc | $170,000 | None Available | |
| Hamby Michael | -- | -- |
Mortgage History
| Date | Status | Borrower | Loan Amount |
|---|---|---|---|
| Open | Curry Mark Andrew | $225,000 | |
| Closed | Epic Iii Holdings Llc | $25,000 | |
| Previous Owner | Epic Iii Holdings Llc | $187,481 | |
| Previous Owner | Denaro Laura Hathaway | $131,479 | |
| Previous Owner | Hamby Michael | $102,720 | |
| Previous Owner | Hathaway Demaro Laura C | $41,400 |
Property History
| Date | Event | Price | Change | Sq Ft Price |
|---|---|---|---|---|
| 04/09/2020 04/09/20 | Sold | $250,000 | +2.1% | $117 / Sq Ft |
| 03/10/2020 03/10/20 | Pending | -- | -- | -- |
| 03/02/2020 03/02/20 | For Sale | $244,900 | 0.0% | $114 / Sq Ft |
| 01/28/2020 01/28/20 | Pending | -- | -- | -- |
| 01/14/2020 01/14/20 | Price Changed | $244,900 | -1.6% | $114 / Sq Ft |
| 11/21/2019 11/21/19 | For Sale | $249,000 | +46.5% | $116 / Sq Ft |
| 09/20/2019 09/20/19 | Sold | $170,000 | -19.0% | $79 / Sq Ft |
| 08/17/2019 08/17/19 | Pending | -- | -- | -- |
| 06/24/2019 06/24/19 | Price Changed | $209,900 | -4.5% | $98 / Sq Ft |
| 06/23/2019 06/23/19 | Price Changed | $219,900 | -4.3% | $103 / Sq Ft |
| 06/05/2019 06/05/19 | For Sale | $229,900 | 0.0% | $107 / Sq Ft |
| 06/04/2019 06/04/19 | Price Changed | $229,900 | -- | $107 / Sq Ft |
Tax History Compared to Growth
Tax History
| Year | Tax Paid | Tax Assessment Tax Assessment Total Assessment is a certain percentage of the fair market value that is determined by local assessors to be the total taxable value of land and additions on the property. | Land | Improvement |
|---|---|---|---|---|
| 2023 | $2,527 | $325,591 | $0 | $325,591 |
| 2022 | $1,879 | $181,700 | $0 | $181,700 |
| 2021 | $1,868 | $181,700 | $0 | $181,700 |
| 2020 | $1,861 | $181,700 | $0 | $181,700 |
| 2019 | $1,839 | $219,300 | $0 | $219,300 |
| 2018 | $1,839 | $134,600 | $22,500 | $112,100 |
| 2017 | $1,805 | $134,600 | $22,500 | $112,100 |
| 2016 | $1,796 | $134,600 | $22,500 | $112,100 |
| 2015 | $1,784 | $134,600 | $22,500 | $112,100 |
| 2014 | $1,768 | $134,600 | $22,500 | $112,100 |
Agents Affiliated with this Home
-

Seller's Agent in 2020
Marci Kahan
EXP Realty LLC
(917) 470-4347
-
Bobbi Sherrill

Buyer's Agent in 2020
Bobbi Sherrill
Homes By Bobbi LLC
(704) 575-9561
68 Total Sales
-
Amanda Bowman

Seller's Agent in 2019
Amanda Bowman
Emerald Pointe Realty & Const.
(704) 361-1553
87 Total Sales
Map
Source: Canopy MLS (Canopy Realtor® Association)
MLS Number: CAR3570434
APN: 183-151-36
- 3625 Colony Crossing Dr
- 4605 Curraghmore Rd Unit 4605
- 4941 S Hill View Dr Unit 46
- 4429 Cameron Oaks Dr
- 4523 Fox Brook Ln
- 4536 Fox Brook Ln
- 4026 Chevington Rd Unit 101
- 4026 Chevington Rd Unit 102
- 5125 Winding Brook Rd
- 5135 Winding Brook Rd
- 6013 Camile Ct
- 2500 Giverny Dr
- 2418 Ainsdale Rd
- 2103 Cortelyou Rd
- 3329 Winnipeg Cir
- 2121 Valencia Terrace
- 3319 Mill Pond Rd
- 4231 Fox Brook Ln
- 2924 Sharon View Rd Unit C
- 2924 Sharon View Rd Unit B
- 3649 Maple Glen Ln
- 3649 Maple Glenn Ln
- 3651 Maple Glenn Ln Unit 3651
- 3651 Maple Glen Ln
- 3653 Maple Glenn Ln
- 3655 Maple Glenn Ln
- 3645 Maple Glenn Ln
- 3645 Maple Glenn Ln
- 3647 Maple Glenn Ln Unit 3647
- 3641 Maple Glenn Ln Unit 3641
- 3641 Maple Glenn Ln
- 3643 Maple Glenn Ln Unit 3643
- 3620 Maple Glenn Ln
- 3622 Maple Glenn Ln
- 3624 Maple Glenn Ln Unit 3624
- 3626 Maple Glenn Ln
- 3626 Maple Glen Ln
- 3637 Maple Glenn Ln Unit 4
- 3637 Maple Glenn Ln Unit 8
- 3637 Maple Glenn Ln
