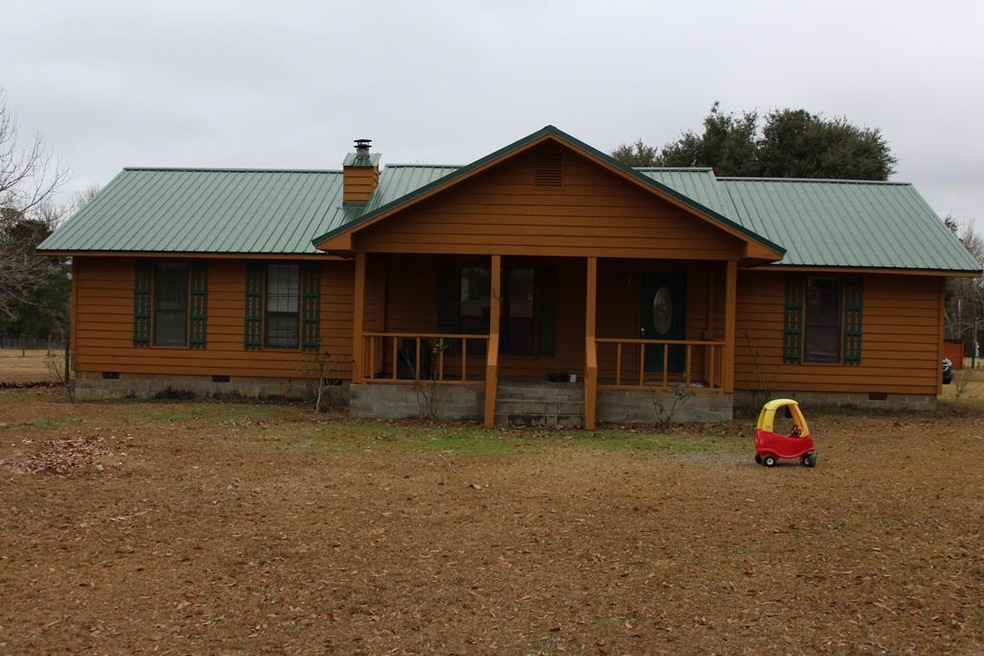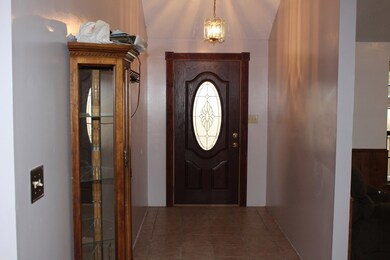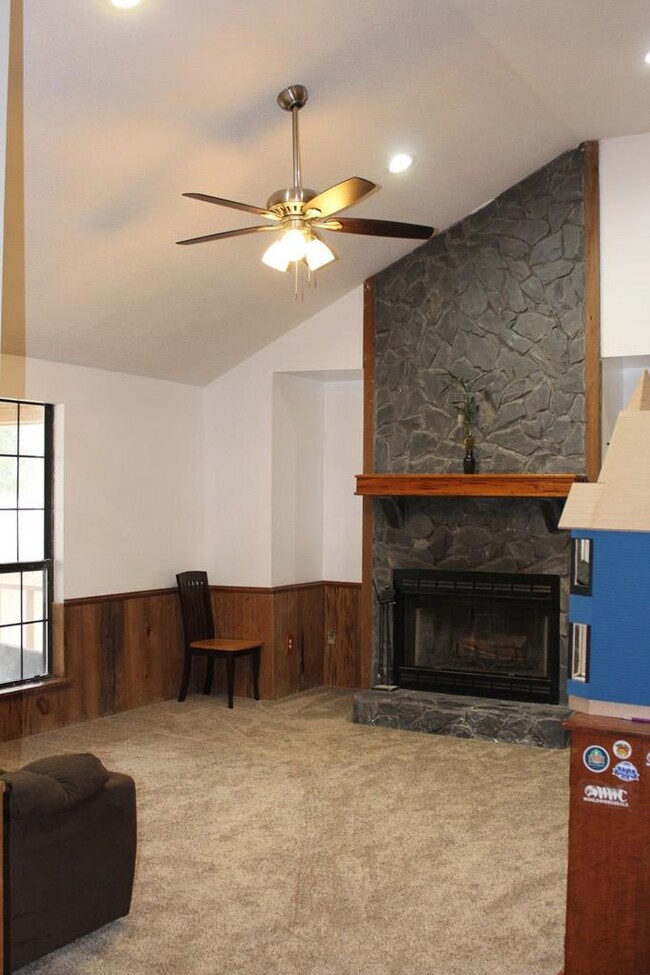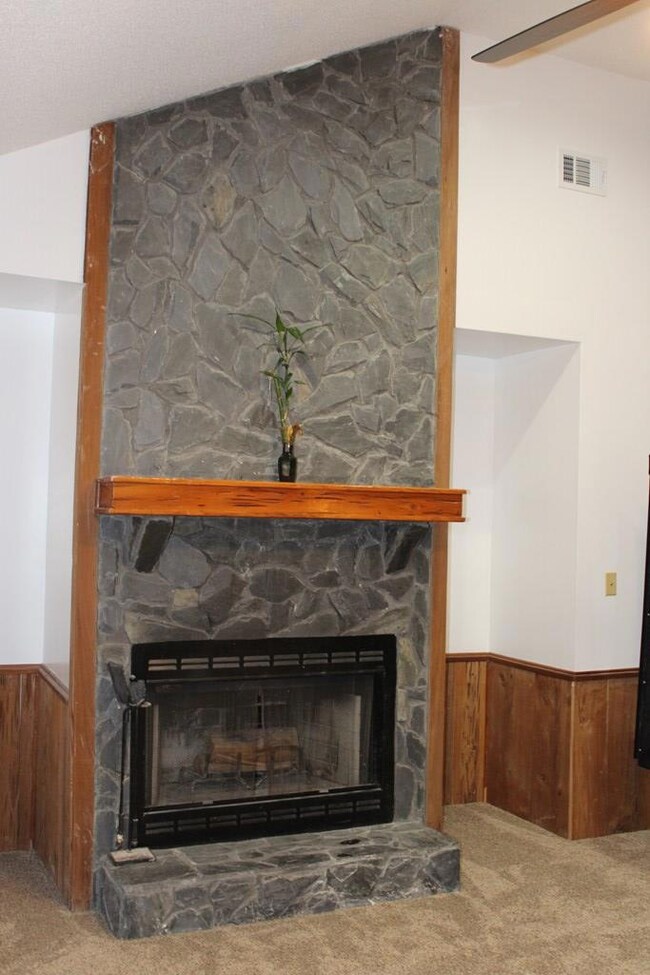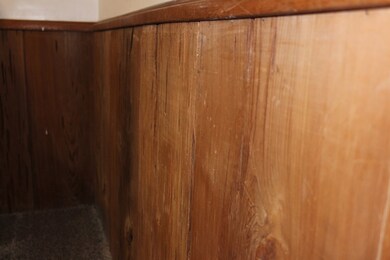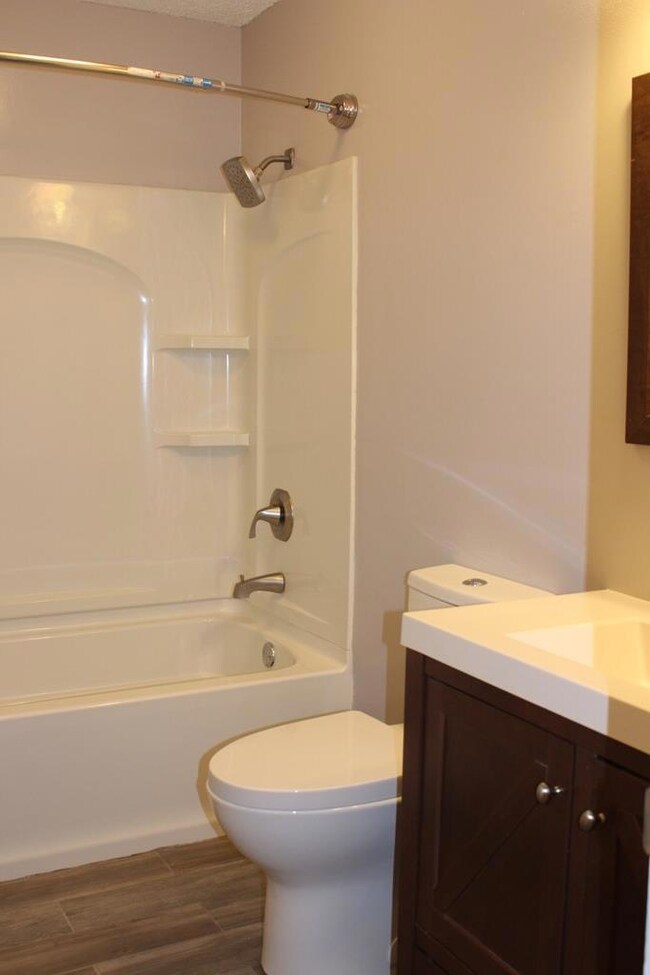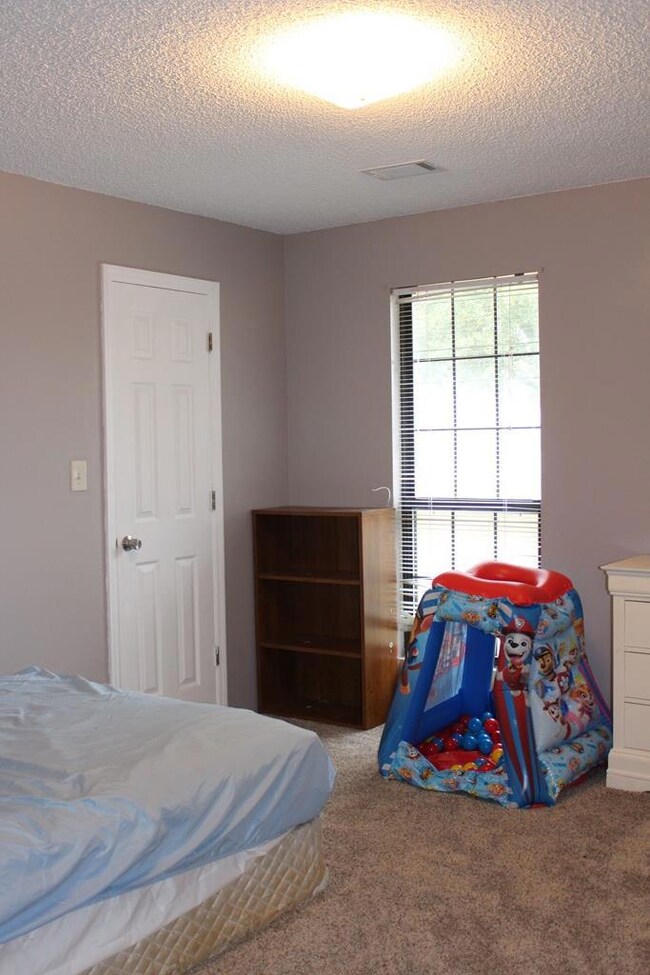
Highlights
- Barn
- In Ground Pool
- RV Access or Parking
- Stables
- Home fronts a pond
- Cathedral Ceiling
About This Home
As of January 2025This home is 2200 square feet. It has cedar siding that is in amazing shape. The home was built in 1993 and has been totally renovated inside. New carpet and tiles floors throughout the house. It also has a Master Bath Shower that is to die for. The home features 3 bedrooms and 2 bathrooms. There is a large stone fireplace in the living room that runs from floor to ceiling. The sunroom has plenty of views of the pool are and the large yard. Every bedroom features carpet, ceiling fans, and walk-in-closets. There is a screened in cooking area, patio that overlooks the pool. The roof, fencing, and deck are about 3 years old. The A/C is 2 years old and the water heater was replaced in 2020.
Home Details
Home Type
- Single Family
Year Built
- 1993
Lot Details
- 10.04 Acre Lot
- Home fronts a pond
- Dirt Road
- Street terminates at a dead end
- Partially Fenced Property
- Privacy Fence
- Level Lot
Home Design
- Country Style Home
- Updated or Remodeled
- Wood Frame Construction
- Metal Roof
- Wood Siding
Interior Spaces
- 2,200 Sq Ft Home
- 1-Story Property
- Shelving
- Cathedral Ceiling
- Gas Log Fireplace
- Double Pane Windows
- Living Room with Fireplace
- Combination Kitchen and Dining Room
- Home Office
- Crawl Space
- Home Security System
Kitchen
- Electric Oven
- Electric Range
- Ice Maker
Flooring
- Carpet
- Tile
Bedrooms and Bathrooms
- 3 Bedrooms
- Walk-In Closet
- 2 Full Bathrooms
- Primary Bathroom includes a Walk-In Shower
Laundry
- Dryer
- Washer
Parking
- Detached Garage
- Oversized Parking
- Unpaved Parking
- RV Access or Parking
Outdoor Features
- In Ground Pool
- Enclosed patio or porch
- Separate Outdoor Workshop
Schools
- Odum Elementary School
- Martha Puckett Middle School
- Wayne County High School
Utilities
- Central Heating and Cooling System
- Private Company Owned Well
- Electric Water Heater
- Septic Tank
Additional Features
- Energy-Efficient Insulation
- Barn
- Stables
Community Details
- No Home Owners Association
Listing and Financial Details
- Assessor Parcel Number 8218
Ownership History
Purchase Details
Home Financials for this Owner
Home Financials are based on the most recent Mortgage that was taken out on this home.Purchase Details
Home Financials for this Owner
Home Financials are based on the most recent Mortgage that was taken out on this home.Purchase Details
Home Financials for this Owner
Home Financials are based on the most recent Mortgage that was taken out on this home.Purchase Details
Purchase Details
Purchase Details
Purchase Details
Similar Homes in Jesup, GA
Home Values in the Area
Average Home Value in this Area
Purchase History
| Date | Type | Sale Price | Title Company |
|---|---|---|---|
| Warranty Deed | $362,000 | -- | |
| Limited Warranty Deed | $289,800 | -- | |
| Warranty Deed | -- | -- | |
| Warranty Deed | $195,000 | -- | |
| Deed | $15,000 | -- | |
| Deed | -- | -- | |
| Deed | -- | -- | |
| Deed | -- | -- |
Mortgage History
| Date | Status | Loan Amount | Loan Type |
|---|---|---|---|
| Open | $362,000 | New Conventional | |
| Previous Owner | $60,000 | New Conventional | |
| Previous Owner | $289,800 | VA | |
| Previous Owner | $209,000 | VA | |
| Previous Owner | $197,075 | VA | |
| Previous Owner | $201,435 | VA | |
| Previous Owner | $69,500 | New Conventional |
Property History
| Date | Event | Price | Change | Sq Ft Price |
|---|---|---|---|---|
| 01/29/2025 01/29/25 | Sold | $362,000 | +0.6% | $165 / Sq Ft |
| 11/27/2024 11/27/24 | For Sale | $360,000 | +28.6% | $164 / Sq Ft |
| 03/12/2021 03/12/21 | Sold | $279,900 | 0.0% | $127 / Sq Ft |
| 01/21/2021 01/21/21 | Pending | -- | -- | -- |
| 01/13/2021 01/13/21 | For Sale | $279,900 | -- | $127 / Sq Ft |
Tax History Compared to Growth
Tax History
| Year | Tax Paid | Tax Assessment Tax Assessment Total Assessment is a certain percentage of the fair market value that is determined by local assessors to be the total taxable value of land and additions on the property. | Land | Improvement |
|---|---|---|---|---|
| 2024 | -- | $89,492 | $16,349 | $73,143 |
| 2023 | $2,439 | $81,305 | $16,349 | $64,956 |
| 2022 | $2,095 | $69,843 | $16,349 | $53,494 |
| 2021 | $2,193 | $65,023 | $16,349 | $48,674 |
| 2020 | $2,114 | $60,587 | $11,913 | $48,674 |
| 2019 | $2,176 | $60,587 | $11,913 | $48,674 |
| 2018 | $2,176 | $60,587 | $11,913 | $48,674 |
| 2017 | $1,874 | $60,587 | $11,913 | $48,674 |
| 2016 | $1,813 | $60,587 | $11,913 | $48,674 |
| 2014 | $1,374 | $60,722 | $12,048 | $48,674 |
| 2013 | -- | $48,674 | $0 | $48,674 |
Agents Affiliated with this Home
-
Samuel Bates

Seller's Agent in 2025
Samuel Bates
Keller Williams Realty Coastal Area Partners
(404) 644-4339
27 Total Sales
-
Cheri Johns
C
Buyer's Agent in 2025
Cheri Johns
Non-Habr Agency
(912) 368-4227
2,743 Total Sales
Map
Source: Hinesville Area Board of REALTORS®
MLS Number: 137872
APN: 82-1-8
- 4196 Oglethorpe Rd
- Lot 34 Stillwater Way
- 696 Hires Rd
- 25 Hayden Ln
- 340 Linden Dr
- 837 Bluff Rd
- 600 N Osceola Trace
- 121 Kiowa Dr N
- 256 Bluff Rd
- 2520 Bethesda Rd
- 178 Bluff Rd
- 195 Linden Dr
- 161 Evors Rd
- 488 Woods Bridge Rd
- 290 Yellow Pine Rd
- 290 Rodman Rd
- 47 Yellow Pine Rd
- 579 Elmer Rd
- 352 River Ridge Cir
- 404 River Ridge Cir
