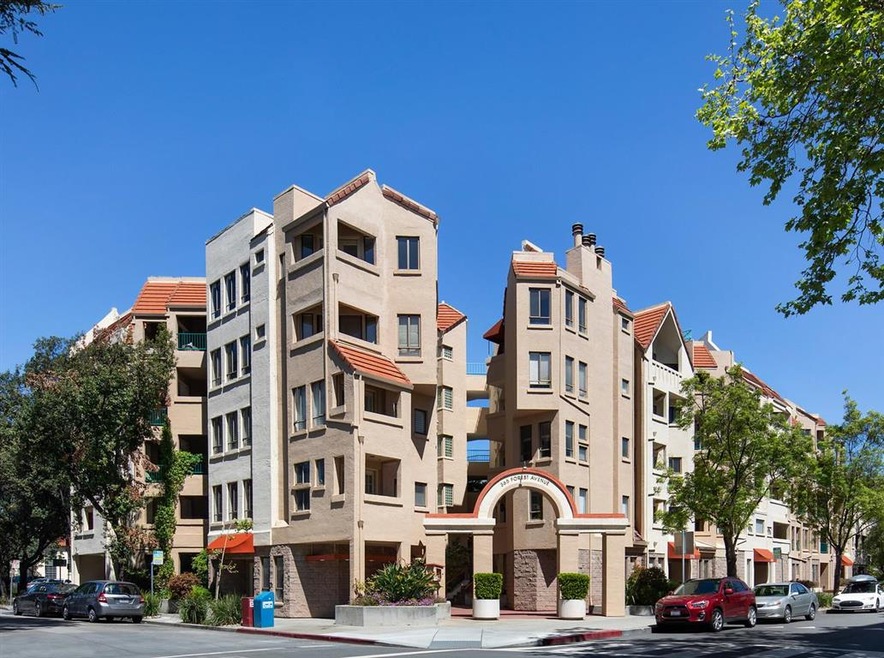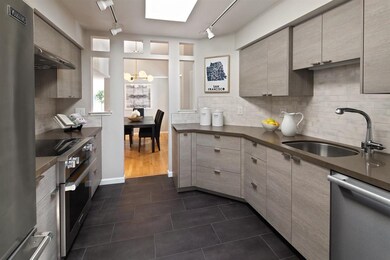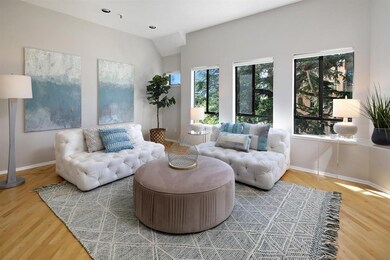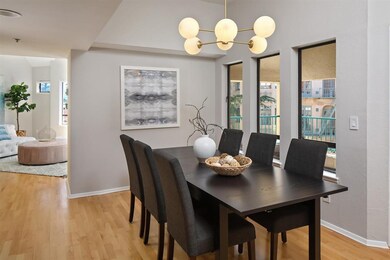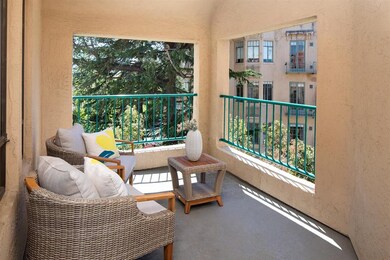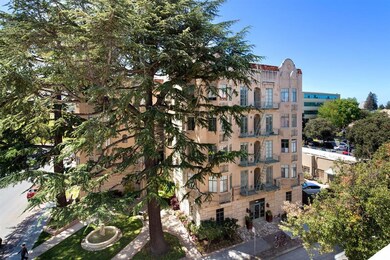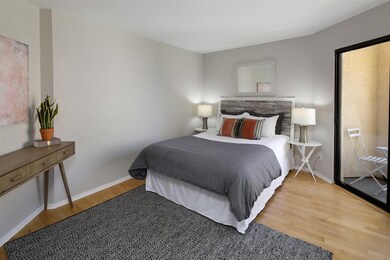
365 Forest Ave Unit 5B Palo Alto, CA 94301
University South NeighborhoodEstimated Value: $2,333,000 - $2,668,824
Highlights
- Primary Bedroom Suite
- Contemporary Architecture
- High Ceiling
- Addison Elementary School Rated A+
- Wood Flooring
- 4-minute walk to Heritage Park
About This Home
As of May 2019Gorgeous fifth-floor penthouse with open floor plan and four balconies in the heart of downtown Palo Alto. 3 bedrooms and 2 full bathrooms with beautiful views from every room. New modern kitchen with large skylight and high-end stainless steel appliances. Gorgeous dining room with access to a large covered balcony ideal for outdoor entertaining. Bright living room with high ceilings and fireplace showered in natural light from an abundance of windows. Luxurious master suite with 3 closets, balcony and renovated master bathroom with seamless glass shower. 2 dedicated parking spaces and storage unit in the secure underground parking. Easy access to the farmers market, Whole Foods, Heritage and Johnson Parks, the library, fine dining, & other wonderful downtown amenities. Excellent Palo Alto schools: Addison Elementary, Greene Middle, and Palo Alto High.
Last Listed By
Christie's International Real Estate Sereno License #01174998 Listed on: 04/25/2019

Property Details
Home Type
- Condominium
Est. Annual Taxes
- $29,076
Year Built
- Built in 1981
Lot Details
- 1,734
HOA Fees
- $724 Monthly HOA Fees
Parking
- 2 Car Garage
- Garage Door Opener
- Electric Gate
- Secured Garage or Parking
- On-Street Parking
Home Design
- Contemporary Architecture
- Permanent Foundation
Interior Spaces
- 1,695 Sq Ft Home
- 1-Story Property
- Wired For Sound
- High Ceiling
- Skylights in Kitchen
- Wood Burning Fireplace
- Formal Dining Room
- Wood Flooring
Kitchen
- Electric Oven
- Range Hood
- Microwave
- Dishwasher
- Quartz Countertops
- Disposal
Bedrooms and Bathrooms
- 3 Bedrooms
- Primary Bedroom Suite
- 2 Full Bathrooms
- Dual Sinks
- Bathtub with Shower
- Bathtub Includes Tile Surround
- Walk-in Shower
Laundry
- Laundry in unit
- Washer and Dryer
Home Security
Additional Features
- Southwest Facing Home
- Cable TV Available
Listing and Financial Details
- Assessor Parcel Number 120-62-019
Community Details
Overview
- Association fees include cable / dish, garbage, insurance, insurance - common area, maintenance - common area, maintenance - exterior, management fee, reserves, roof, sewer, water
- 17 Units
- 365 Forest Homeowner's Association
Security
- Fire Sprinkler System
Ownership History
Purchase Details
Home Financials for this Owner
Home Financials are based on the most recent Mortgage that was taken out on this home.Purchase Details
Home Financials for this Owner
Home Financials are based on the most recent Mortgage that was taken out on this home.Similar Homes in Palo Alto, CA
Home Values in the Area
Average Home Value in this Area
Purchase History
| Date | Buyer | Sale Price | Title Company |
|---|---|---|---|
| Roche Elaine | -- | -- | |
| Roche Elaine | -- | Old Republic Title Company |
Mortgage History
| Date | Status | Borrower | Loan Amount |
|---|---|---|---|
| Open | Roche Elaine | $150,000 | |
| Closed | Roche Elaine | $88,500 | |
| Closed | Roche Elaine | $139,000 | |
| Closed | Roche Elaine | $219,300 |
Property History
| Date | Event | Price | Change | Sq Ft Price |
|---|---|---|---|---|
| 05/13/2019 05/13/19 | Sold | $2,520,000 | +5.2% | $1,487 / Sq Ft |
| 05/02/2019 05/02/19 | Pending | -- | -- | -- |
| 04/25/2019 04/25/19 | For Sale | $2,395,000 | -- | $1,413 / Sq Ft |
Tax History Compared to Growth
Tax History
| Year | Tax Paid | Tax Assessment Tax Assessment Total Assessment is a certain percentage of the fair market value that is determined by local assessors to be the total taxable value of land and additions on the property. | Land | Improvement |
|---|---|---|---|---|
| 2024 | $29,076 | $2,400,000 | $1,200,000 | $1,200,000 |
| 2023 | $29,675 | $2,701,946 | $1,350,973 | $1,350,973 |
| 2022 | $32,389 | $2,648,968 | $1,324,484 | $1,324,484 |
| 2021 | $31,751 | $2,597,028 | $1,298,514 | $1,298,514 |
| 2020 | $31,093 | $2,570,400 | $1,285,200 | $1,285,200 |
| 2019 | $6,729 | $497,586 | $137,254 | $360,332 |
| 2018 | $6,560 | $487,830 | $134,563 | $353,267 |
| 2017 | $6,442 | $478,266 | $131,925 | $346,341 |
| 2016 | $6,349 | $468,889 | $129,339 | $339,550 |
| 2015 | $6,282 | $461,847 | $127,397 | $334,450 |
| 2014 | $6,076 | $452,801 | $124,902 | $327,899 |
Agents Affiliated with this Home
-
Brian Chancellor

Seller's Agent in 2019
Brian Chancellor
Sereno Group
(650) 303-5511
6 in this area
90 Total Sales
-

Buyer's Agent in 2019
Juliana Lee
Keller Williams Palo Alto
(650) 857-1000
1 in this area
234 Total Sales
Map
Source: MLSListings
MLS Number: ML81748741
APN: 120-62-019
- 663 Waverley St
- 325 Channing Ave Unit 104
- 685 High St Unit 2B
- 165 Forest Ave Unit 2A
- 707 Webster St
- 800 High St Unit 105
- 617 Forest Ave
- 333 Waverley St
- 519 Webster St
- 845 Webster St
- 1027 Waverley St
- 425 Alma St Unit 309
- 642 Middlefield Rd
- 643 Channing Ave
- 639 Middlefield Rd
- 183 Everett Ave
- 262 Hawthorne Ave
- 754 Homer Ave
- 734 Channing Ave
- 733 Ramona St
- 365 Forest Ave Unit 5C
- 365 Forest Ave Unit 5B
- 365 Forest Ave Unit 5A
- 365 Forest Ave Unit 4E
- 365 Forest Ave Unit 4C
- 365 Forest Ave Unit 4B
- 365 Forest Ave Unit 4A
- 365 Forest Ave Unit 3C
- 365 Forest Ave Unit 3B
- 365 Forest Ave Unit 3A
- 365 Forest Ave Unit 2F
- 365 Forest Ave Unit 2E
- 365 Forest Ave Unit 2D
- 365 Forest Ave Unit 2C
- 365 Forest Ave Unit 2B
- 365 Forest Ave Unit 2A
- 385 Forest Ave
- 1 Downtown Palo Alto
- 650 Waverley St
- 640 Waverley St
