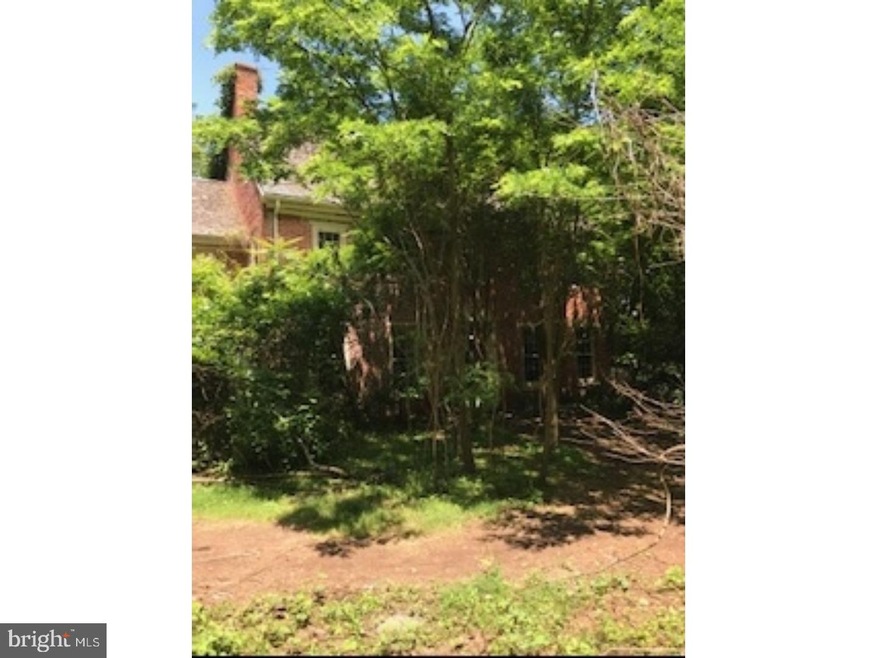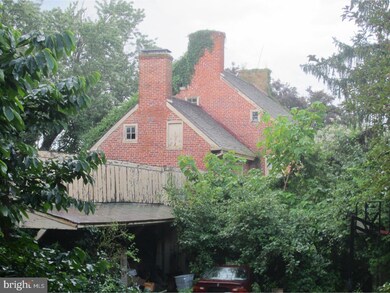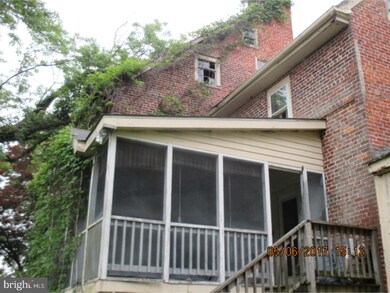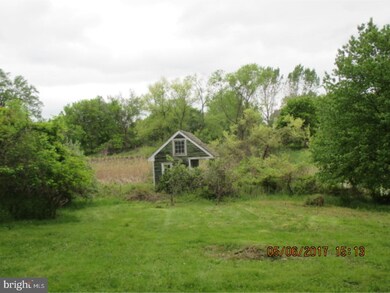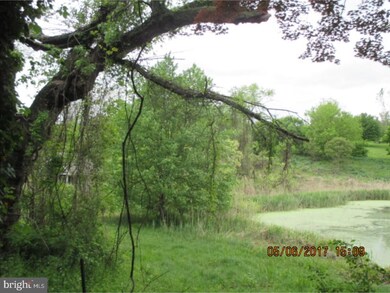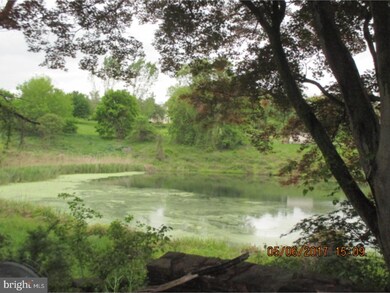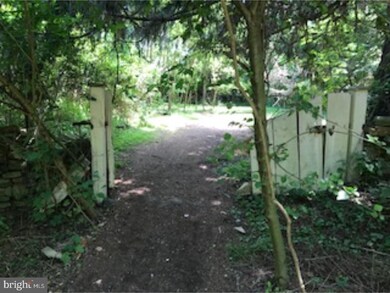
365 Indian Run Rd Avondale, PA 19311
Estimated Value: $435,000 - $684,000
Highlights
- Water Views
- Water Oriented
- Pond
- Fred S Engle Middle School Rated A-
- Colonial Architecture
- Wooded Lot
About This Home
As of July 2017Authentic Colonial Farmhouse offering living room, dining room, family room/library, 9 fireplaces, kitchen, den and screened in porch overlooking a beautiful pond, wonderful for that first cup of morning coffee. Second floor offers 4/5 bedrooms and two full baths. Bring this property back to its original beauty. Lovely mature trees and so much wildlife to enjoy. Relax while fishing on the pond. Close to major highways, area restaurants and shopping and the quaint town of Avon Grove. Easy showing with lock box. Corporate Addendum must accompany all accepted offers. Owner makes no representations or warranties as to condition. Property to be sold in "as is" condition. Proof of funds are needed with all cash offers. Buyer to pay all transfer tax. Property sold through auction. See details below
Home Details
Home Type
- Single Family
Year Built
- Built in 1900
Lot Details
- 5 Acre Lot
- Level Lot
- Wooded Lot
- Property is zoned RR
Parking
- 2 Car Attached Garage
- 3 Open Parking Spaces
- Driveway
Home Design
- Colonial Architecture
- Farmhouse Style Home
- Brick Exterior Construction
- Stone Foundation
- Pitched Roof
- Wood Roof
Interior Spaces
- 3,394 Sq Ft Home
- Property has 2 Levels
- Brick Fireplace
- Family Room
- Living Room
- Dining Room
- Wood Flooring
- Water Views
- Unfinished Basement
- Basement Fills Entire Space Under The House
- Eat-In Kitchen
- Laundry on upper level
- Attic
Bedrooms and Bathrooms
- 5 Bedrooms
- En-Suite Primary Bedroom
- 2.5 Bathrooms
Outdoor Features
- Water Oriented
- Property is near a pond
- Pond
- Porch
Utilities
- Heating System Uses Oil
- Hot Water Heating System
- 100 Amp Service
- Well
- Electric Water Heater
- On Site Septic
Community Details
- No Home Owners Association
Listing and Financial Details
- Tax Lot 0190.0100
- Assessor Parcel Number 59-08 -0190.0100
Ownership History
Purchase Details
Home Financials for this Owner
Home Financials are based on the most recent Mortgage that was taken out on this home.Purchase Details
Purchase Details
Home Financials for this Owner
Home Financials are based on the most recent Mortgage that was taken out on this home.Purchase Details
Home Financials for this Owner
Home Financials are based on the most recent Mortgage that was taken out on this home.Purchase Details
Home Financials for this Owner
Home Financials are based on the most recent Mortgage that was taken out on this home.Similar Homes in Avondale, PA
Home Values in the Area
Average Home Value in this Area
Purchase History
| Date | Buyer | Sale Price | Title Company |
|---|---|---|---|
| Prettyman Harold | $211,155 | None Available | |
| U S Bank National Association | -- | None Available | |
| Pollock William M | $325,000 | -- | |
| Whittaker Jeffrey T | -- | -- | |
| Ross Lewis C | -- | -- |
Mortgage History
| Date | Status | Borrower | Loan Amount |
|---|---|---|---|
| Previous Owner | Follock William M | $396,000 | |
| Previous Owner | Pollock William M | $260,000 | |
| Previous Owner | Whittaker Jeffrey T | $214,600 | |
| Previous Owner | Ross Lewis C | $260,000 |
Property History
| Date | Event | Price | Change | Sq Ft Price |
|---|---|---|---|---|
| 07/16/2017 07/16/17 | Sold | $211,155 | +11.1% | $62 / Sq Ft |
| 06/27/2017 06/27/17 | Pending | -- | -- | -- |
| 06/12/2017 06/12/17 | For Sale | $190,000 | -- | $56 / Sq Ft |
Tax History Compared to Growth
Tax History
| Year | Tax Paid | Tax Assessment Tax Assessment Total Assessment is a certain percentage of the fair market value that is determined by local assessors to be the total taxable value of land and additions on the property. | Land | Improvement |
|---|---|---|---|---|
| 2024 | $7,811 | $191,670 | $73,790 | $117,880 |
| 2023 | $7,648 | $191,670 | $73,790 | $117,880 |
| 2022 | $7,537 | $191,670 | $73,790 | $117,880 |
| 2021 | $7,356 | $191,020 | $73,790 | $117,230 |
| 2020 | $7,111 | $191,020 | $73,790 | $117,230 |
| 2019 | $6,936 | $191,020 | $73,790 | $117,230 |
| 2018 | $6,760 | $191,020 | $73,790 | $117,230 |
| 2017 | $6,621 | $191,020 | $73,790 | $117,230 |
| 2016 | $5,418 | $191,020 | $73,790 | $117,230 |
| 2015 | $5,418 | $191,020 | $73,790 | $117,230 |
| 2014 | $5,418 | $191,020 | $73,790 | $117,230 |
Agents Affiliated with this Home
-
Sue Gansz
S
Seller's Agent in 2017
Sue Gansz
Walter M Wood Jr Inc
(215) 416-1343
41 Total Sales
Map
Source: Bright MLS
MLS Number: 1003203881
APN: 59-008-0190.0100
- 12 Rushford Place
- 38 Angelica Dr
- 6 Letchworth Ln
- 432 Coote Dr
- 30 Inniscrone Dr
- 125 Maloney Terrace
- 183 Ellicott Rd
- 179 Ellicott Rd
- 4 Sullivan Chase Dr
- 167 Ellicott Rd
- 1935 Garden Station Rd
- 301 E 3rd St
- 301 Whitestone Rd
- 607 Martin Dr
- 622 Martin Dr
- 103 Dylan Cir
- 8841 Gap Newport Pike
- 12 Meadow Woods Ln
- 17 Roberts Way
- 225 State Rd
- 365 Indian Run Rd
- 14 Rushford Place
- 15 Letchworth Ln
- 15 Rushford Place
- 13 Letchworth Ln
- 359 Indian Run Rd
- 17 Letchworth Ln
- 371 Indian Run Rd
- 11 Letchworth Ln
- 13 Rushford Place
- 16 Letchworth Ln
- 377 Indian Run Rd
- 19 Letchworth Ln
- 18 Letchworth Ln
- 10 Rushford Place
- 11 Rushford Place
- 9 Letchworth Ln
- 353 Indian Run Rd
- 20 Letchworth Ln
- 14 Letchworth Ln
