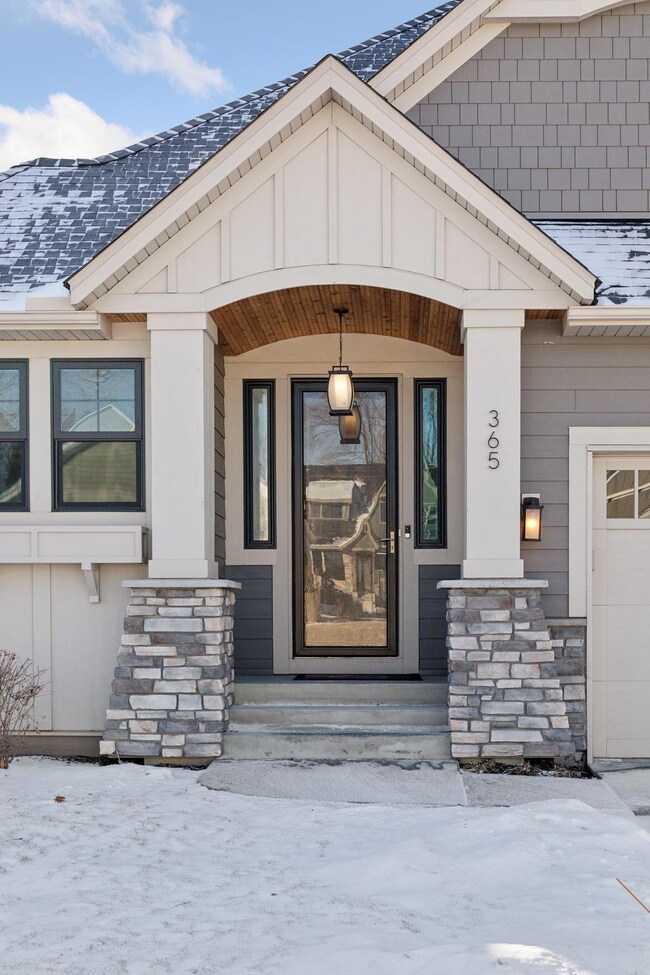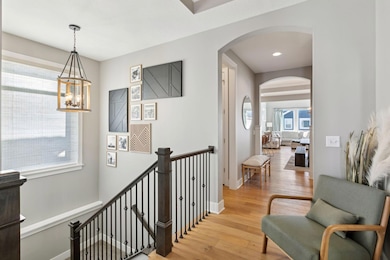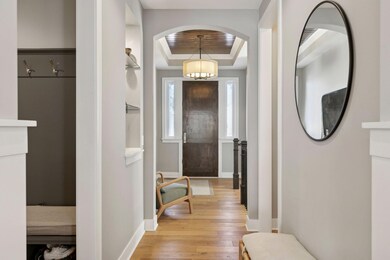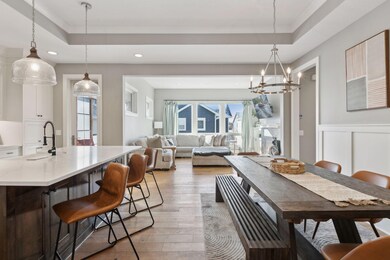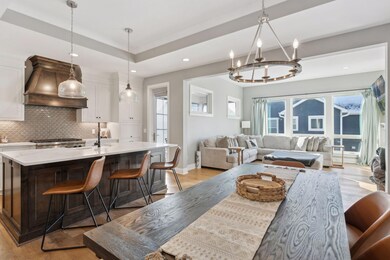
365 Laurel Curve Golden Valley, MN 55426
Highlights
- Home Office
- Stainless Steel Appliances
- Porch
- Meadowbrook Elementary School Rated A-
- The kitchen features windows
- 2 Car Attached Garage
About This Home
As of April 2025WOW . . . this impeccably maintained walkout rambler is located in the esteemed Laurel Ponds neighborhood in Golden Valley, a small community of fine custom built single family homes. Richly appointed, this property features generous living spaces, refined architectural details, luxury finishes throughout and an abundance of natural light. Beautiful eat-in kitchen with huge center island and gorgeous appliances; large living room with gas fireplace flanked by built-ins; main level owner's suite with impressive private bath and walk-in closet, and so much more. Spectacular lower level has a grand family room with elaborate wet bar and built-ins, plus three more bedrooms and a 3/4 ceramic bath . . . all with 9' ceilings! 3+ season porch. HOA does snow removal, lawn care & trash.
Last Buyer's Agent
NON-RMLS NON-RMLS
Non-MLS
Home Details
Home Type
- Single Family
Est. Annual Taxes
- $10,954
Year Built
- Built in 2018
Lot Details
- 4,356 Sq Ft Lot
- Property is Fully Fenced
- Irregular Lot
HOA Fees
- $204 Monthly HOA Fees
Parking
- 2 Car Attached Garage
- Garage Door Opener
Home Design
- Pitched Roof
- Shake Siding
Interior Spaces
- 1-Story Property
- Entrance Foyer
- Family Room
- Living Room with Fireplace
- Home Office
Kitchen
- Built-In Oven
- Cooktop
- Dishwasher
- Stainless Steel Appliances
- Disposal
- The kitchen features windows
Bedrooms and Bathrooms
- 4 Bedrooms
- Walk-In Closet
Laundry
- Dryer
- Washer
Finished Basement
- Walk-Out Basement
- Basement Fills Entire Space Under The House
- Sump Pump
- Basement Window Egress
Additional Features
- Air Exchanger
- Porch
- Forced Air Heating and Cooling System
Community Details
- Association fees include lawn care, ground maintenance, professional mgmt, trash, snow removal
- Sharper Management Association, Phone Number (952) 224-4777
- Laurel Ponds One Pud 117 2Nd Add Subdivision
Listing and Financial Details
- Assessor Parcel Number 0511721210093
Ownership History
Purchase Details
Home Financials for this Owner
Home Financials are based on the most recent Mortgage that was taken out on this home.Purchase Details
Home Financials for this Owner
Home Financials are based on the most recent Mortgage that was taken out on this home.Purchase Details
Purchase Details
Home Financials for this Owner
Home Financials are based on the most recent Mortgage that was taken out on this home.Purchase Details
Home Financials for this Owner
Home Financials are based on the most recent Mortgage that was taken out on this home.Purchase Details
Similar Homes in Golden Valley, MN
Home Values in the Area
Average Home Value in this Area
Purchase History
| Date | Type | Sale Price | Title Company |
|---|---|---|---|
| Warranty Deed | $840,000 | Edina Realty Title | |
| Deed | $773,000 | -- | |
| Warranty Deed | $773,000 | -- | |
| Warranty Deed | $698,000 | Trademark Title Services Inc | |
| Quit Claim Deed | $500 | None Available | |
| Quit Claim Deed | -- | None Available |
Mortgage History
| Date | Status | Loan Amount | Loan Type |
|---|---|---|---|
| Open | $756,000 | New Conventional | |
| Previous Owner | $102,000 | Credit Line Revolving | |
| Previous Owner | $475,000 | New Conventional | |
| Previous Owner | $558,400 | New Conventional |
Property History
| Date | Event | Price | Change | Sq Ft Price |
|---|---|---|---|---|
| 04/18/2025 04/18/25 | Sold | $840,000 | -1.2% | $284 / Sq Ft |
| 04/02/2025 04/02/25 | Pending | -- | -- | -- |
| 02/10/2025 02/10/25 | For Sale | $849,900 | +9.9% | $287 / Sq Ft |
| 08/19/2022 08/19/22 | Sold | $773,000 | -0.8% | $261 / Sq Ft |
| 07/12/2022 07/12/22 | Pending | -- | -- | -- |
| 07/05/2022 07/05/22 | Price Changed | $779,000 | -2.5% | $263 / Sq Ft |
| 05/19/2022 05/19/22 | For Sale | $799,000 | -- | $270 / Sq Ft |
Tax History Compared to Growth
Tax History
| Year | Tax Paid | Tax Assessment Tax Assessment Total Assessment is a certain percentage of the fair market value that is determined by local assessors to be the total taxable value of land and additions on the property. | Land | Improvement |
|---|---|---|---|---|
| 2023 | $10,955 | $741,200 | $205,000 | $536,200 |
| 2022 | $9,995 | $732,000 | $215,000 | $517,000 |
| 2021 | $9,725 | $663,000 | $200,000 | $463,000 |
| 2020 | $10,112 | $658,000 | $200,000 | $458,000 |
| 2019 | $3,083 | $654,000 | $200,000 | $454,000 |
| 2018 | $950 | $210,000 | $200,000 | $10,000 |
| 2017 | $469 | $25,000 | $25,000 | $0 |
Agents Affiliated with this Home
-
Mike Ross

Seller's Agent in 2025
Mike Ross
Edina Realty, Inc.
(612) 741-1668
2 in this area
103 Total Sales
-
N
Buyer's Agent in 2025
NON-RMLS NON-RMLS
Non-MLS
-
Bruce Erickson

Seller's Agent in 2022
Bruce Erickson
Compass
(612) 924-4358
6 in this area
125 Total Sales
Map
Source: NorthstarMLS
MLS Number: 6659647
APN: 05-117-21-21-0093
- 75 Oregon Ave S
- 8016 Ridgeway Rd
- 7615 Harold Ave
- 7320 Harold Ave
- 7236 Harold Ave
- 7182 Harold Ave
- 1604 Oregon Ave S
- 6520 Glenwood Ave
- 1464 Idaho Ave S
- 1641 Utah Ave S
- 1647 Jersey Ave S
- 1841 Pennsylvania Ave S
- 7600 Golden Valley Rd Unit 511
- 7600 Golden Valley Rd Unit 501
- 7600 Golden Valley Rd Unit 611
- 7600 Golden Valley Rd Unit 706 & 709
- 7600 Golden Valley Rd Unit 510
- 7600 Golden Valley Rd Unit 412
- 6140 Glenwood Ave
- 620 Wesley Commons Dr Unit 22

