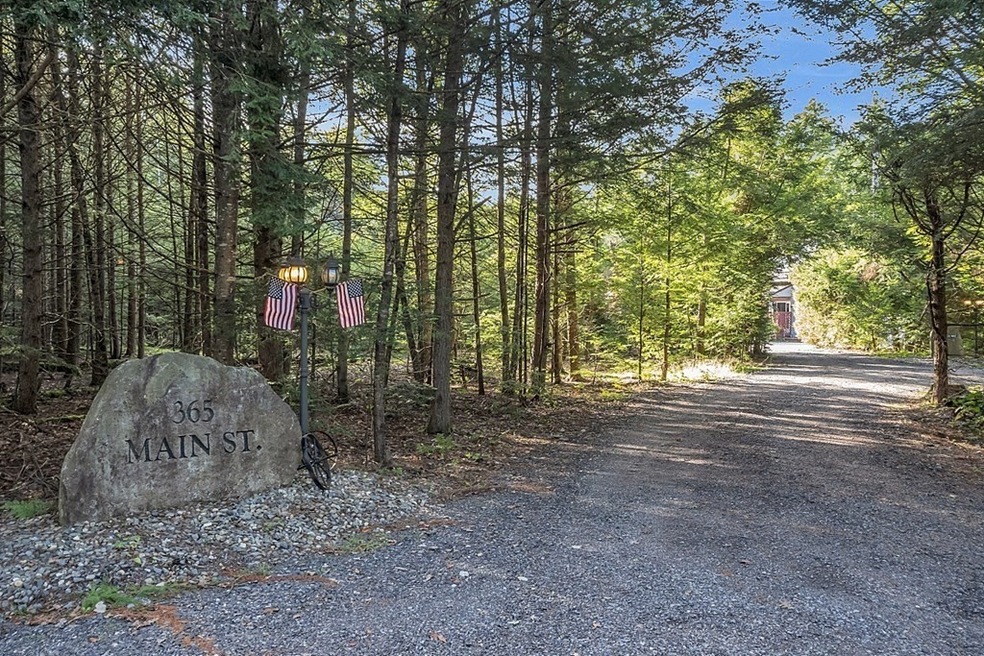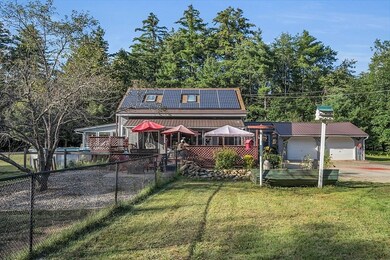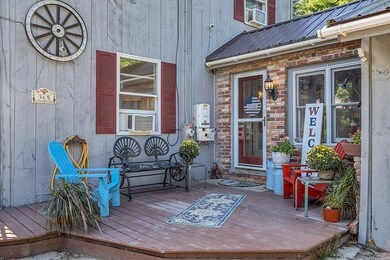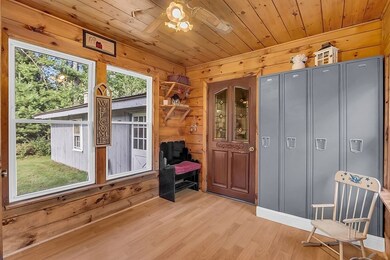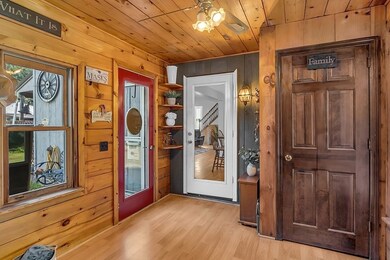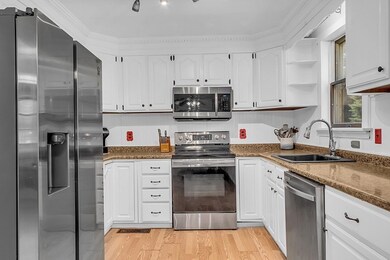
365 Main St Winchendon, MA 01475
Estimated Value: $360,000 - $485,000
Highlights
- Barn or Stable
- Above Ground Pool
- 3.96 Acre Lot
- Medical Services
- Solar Power System
- Open Floorplan
About This Home
As of November 2023Attention homesteaders, equestrians, hobbyists, or anyone looking for peace and tranquility: this home is a must-see! Walking in, you will find an open-concept design. The kitchen has ample cabinets, counter space, and stainless steel appliances. A dining and living room are just off, with large windows and a sky-lit vaulted ceiling, making this room so bright and cheery. The large main bathroom is located on the first floor and has a beautiful newly updated tile walk in shower, and laundry area. A cat walk leads to the three bedrooms on the 2nd floor. The primary bedroom conveniently has a 1/4 bath, and a nice vaulted ceiling. This is the home for entertaining as the outdoor living space is impressive with its large deck, above ground pool and patio. Also offered is a heated oversized garage, a barn with water and electric, a carraige shed, chicken coop, fenced in area, and a large yard. Bonus...located next to Lake Dennison with its 121 acres of trails, rivers and ponds.
Home Details
Home Type
- Single Family
Est. Annual Taxes
- $4,786
Year Built
- Built in 1983 | Remodeled
Lot Details
- 3.96 Acre Lot
- Near Conservation Area
- Street terminates at a dead end
- Fenced Yard
- Fenced
- Level Lot
- Cleared Lot
- Wooded Lot
- Property is zoned R1
Parking
- 2 Car Attached Garage
- Workshop in Garage
- Garage Door Opener
- Stone Driveway
- Open Parking
- Off-Street Parking
Home Design
- Saltbox Architecture
- Brick Exterior Construction
- Shingle Roof
- Metal Roof
- Concrete Perimeter Foundation
- Barn Board
Interior Spaces
- 1,244 Sq Ft Home
- Open Floorplan
- Wainscoting
- Beamed Ceilings
- Vaulted Ceiling
- Ceiling Fan
- Skylights
- Decorative Lighting
- Light Fixtures
- Wood Burning Stove
- Picture Window
- Sliding Doors
- Storm Doors
Kitchen
- Range
- Microwave
- Dishwasher
- Stainless Steel Appliances
- Kitchen Island
- Solid Surface Countertops
Flooring
- Laminate
- Vinyl
Bedrooms and Bathrooms
- 3 Bedrooms
- Primary bedroom located on second floor
- Separate Shower
- Linen Closet In Bathroom
Laundry
- Laundry on main level
- Dryer
- Washer
Unfinished Basement
- Basement Fills Entire Space Under The House
- Interior and Exterior Basement Entry
- Block Basement Construction
Outdoor Features
- Above Ground Pool
- Balcony
- Deck
- Enclosed patio or porch
- Outdoor Storage
Location
- Property is near public transit
- Property is near schools
Schools
- Memorial Elementary School
- Murdock Middle School
- Murdock High School
Utilities
- Window Unit Cooling System
- Forced Air Heating System
- 1 Heating Zone
- Heating System Uses Oil
- Generator Hookup
- 200+ Amp Service
- Power Generator
- Private Water Source
- Private Sewer
Additional Features
- Solar Power System
- Farm
- Barn or Stable
Listing and Financial Details
- Tax Lot 132
- Assessor Parcel Number 3495059
Community Details
Overview
- No Home Owners Association
Amenities
- Medical Services
- Shops
- Coin Laundry
Recreation
- Tennis Courts
- Park
- Jogging Path
- Bike Trail
Ownership History
Purchase Details
Home Financials for this Owner
Home Financials are based on the most recent Mortgage that was taken out on this home.Purchase Details
Similar Homes in Winchendon, MA
Home Values in the Area
Average Home Value in this Area
Purchase History
| Date | Buyer | Sale Price | Title Company |
|---|---|---|---|
| Blair Zachary | $240,000 | -- | |
| Blair Donald J | $4,000 | -- |
Mortgage History
| Date | Status | Borrower | Loan Amount |
|---|---|---|---|
| Open | Lavallee Madison | $462,491 | |
| Closed | Lavallee Madison | $441,849 | |
| Closed | Lavallee Madison | $15,750 | |
| Closed | Blair Zachary | $211,500 | |
| Closed | Blair Zachary | $212,000 | |
| Closed | Blair Zachary | $50,000 | |
| Closed | Blair Zachary | $140,000 | |
| Previous Owner | Blair Donald J | $20,000 |
Property History
| Date | Event | Price | Change | Sq Ft Price |
|---|---|---|---|---|
| 11/14/2023 11/14/23 | Sold | $450,000 | +5.9% | $362 / Sq Ft |
| 09/26/2023 09/26/23 | Pending | -- | -- | -- |
| 09/17/2023 09/17/23 | For Sale | $425,000 | -- | $342 / Sq Ft |
Tax History Compared to Growth
Tax History
| Year | Tax Paid | Tax Assessment Tax Assessment Total Assessment is a certain percentage of the fair market value that is determined by local assessors to be the total taxable value of land and additions on the property. | Land | Improvement |
|---|---|---|---|---|
| 2024 | $4,854 | $387,100 | $51,000 | $336,100 |
| 2023 | $4,786 | $357,200 | $48,800 | $308,400 |
| 2022 | $4,136 | $273,700 | $59,000 | $214,700 |
| 2021 | $3,877 | $246,600 | $52,500 | $194,100 |
| 2020 | $3,948 | $242,500 | $50,300 | $192,200 |
| 2019 | $3,781 | $226,300 | $47,300 | $179,000 |
| 2018 | $3,331 | $192,000 | $44,200 | $147,800 |
| 2017 | $3,278 | $182,400 | $41,900 | $140,500 |
| 2016 | $3,036 | $174,200 | $40,100 | $134,100 |
| 2015 | $2,913 | $174,200 | $40,100 | $134,100 |
| 2014 | $2,732 | $171,200 | $41,900 | $129,300 |
Agents Affiliated with this Home
-
Michelle Peterson

Seller's Agent in 2023
Michelle Peterson
Elm Grove Realty, LLC
(603) 831-6933
73 in this area
151 Total Sales
-
Jeanne Bowers

Buyer's Agent in 2023
Jeanne Bowers
(978) 855-3307
5 in this area
100 Total Sales
Map
Source: MLS Property Information Network (MLS PIN)
MLS Number: 73160277
APN: WINC-000007-000000-000132
- Lot 14 Baldwinville State Rd
- 0 Sibley Rd Unit 73372761
- 234 Baldwinville State Rd
- 1170-1172 Alger St
- 131 Laurel St
- Lot 244 Doyle Ave
- 40 Hill St
- 20 Joslin Rd
- 371 Rice Rd
- 691 River St
- 49 Kemp St
- 69 Kemp St
- 165 Benjamin St
- 59 Kemp St
- 10-16 Beaman Ct
- 156 Bayberry Cir
- 88 West St
- 15 Cottage St
- 177 High St
- 122 School St
