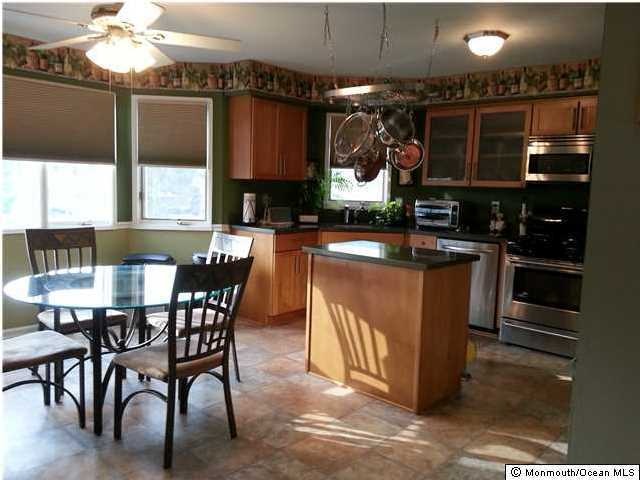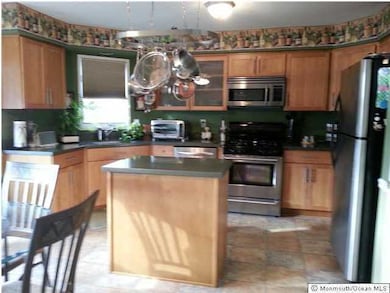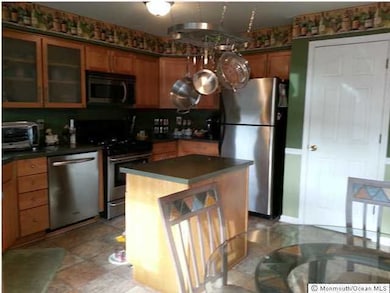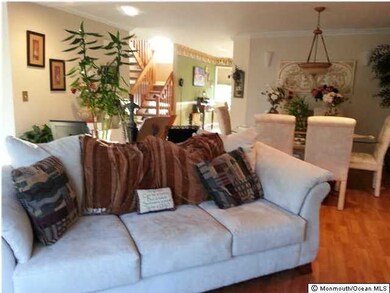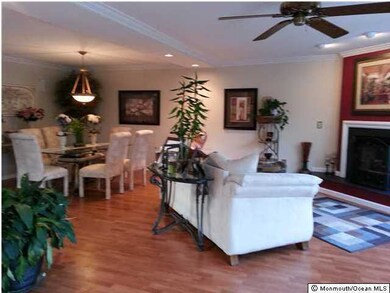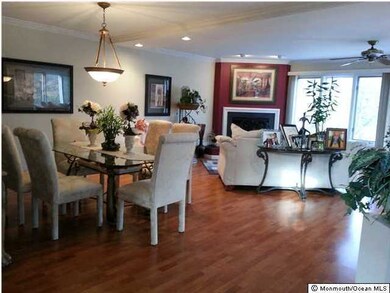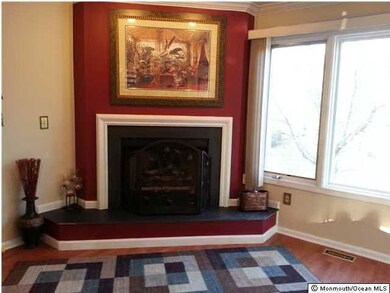
$435,000
- 3 Beds
- 2.5 Baths
- 1,846 Sq Ft
- 293 Marigold Ct
- Unit 293F1
- Toms River, NJ
Welcome to the highly sought-after Laurel Commons community, where this stunning 3-bed, 2.5-bath townhouse offers the perfect blend of modern updates and timeless elegance. Natural light pours into the open floor plan, highlighting the rich wood floors on main ffoor.The marble entryway sets the tone for the upscale design, leading into a gourmet kitchen with high-end GE Caf appliances, new
Kenneth Baldo EXP REALTY, LLC
