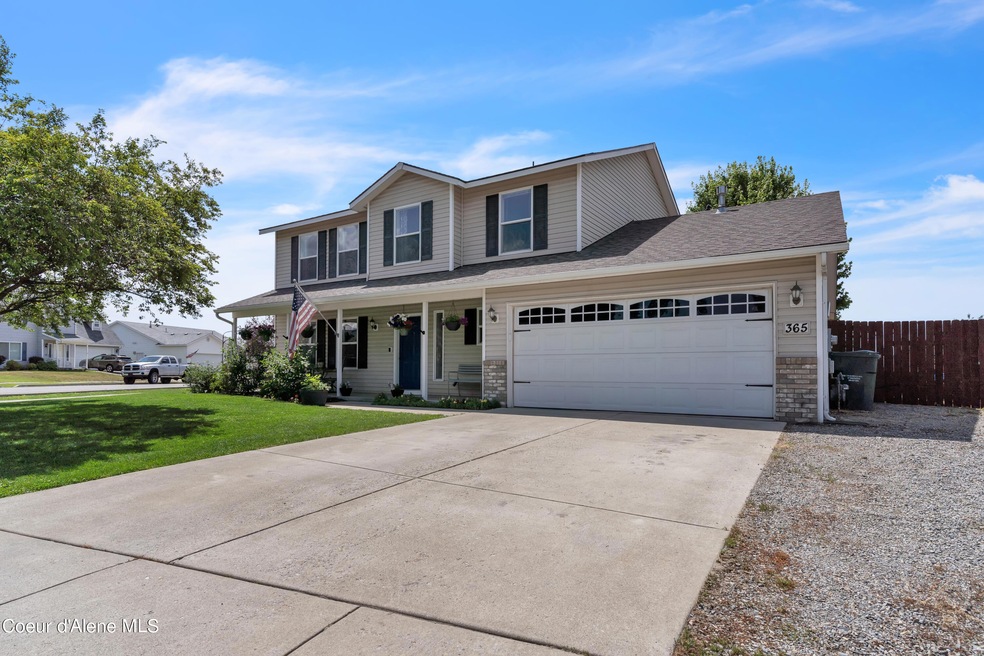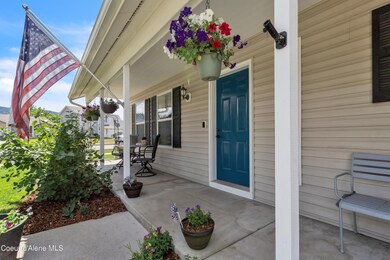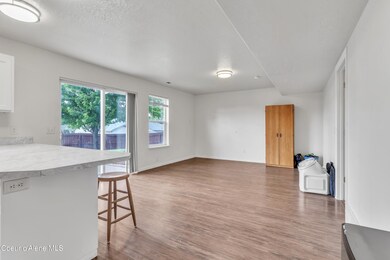
365 N Larri Lee St Post Falls, ID 83854
Highlights
- RV or Boat Parking
- Corner Lot
- No HOA
- Mountain View
- Lawn
- Covered patio or porch
About This Home
As of November 2024Welcome Home! Spacious living inside and outside in this inviting classic design 4-bedroom two-story home nestled on a very large corner lot. Massive opportunity for awesome RV and boat parking with additional room to add a future potential shop! Inside, discover two expansive living areas that offer ample space for relaxation and entertainment, complemented by large windows filling the home with natural light. The crisp white kitchen has abundant cabinet space with a walk in pantry nearby as well as a large breakfast bar area for casual dining space. Complete with a formal dining room right off living room and kitchen for open living/dining concept perfect for hosting gatherings for friends and family.
Retreat upstairs with four large bedrooms, with many having walk-in closets for extra storage. Owners suite complete with two closet areas as well as an ensuite bathroom for convenience, privacy and comfort A few recent updates also include newer interior paint and brand new carpet in all bedrooms, hallway and stairway enhancing the home's cozy appeal. Outside you will find an extra large yard complete with RV/boat parking complete with a built in gate to allow easy mobility for a boat or RV access. Also, on the right side of the garage, additional parking or RV space as well with a walk in gate to the backyard. Entire wood fence has been recently painted. A Radon Mitigation System was installed in 2019. Home has a 3 car tandem garage offering plenty of storage space and parking multiple cars.
Enjoy the convenience of easy access to I90 for commuting and close proximity to schools, parks, walking trails, and shopping.
Don't miss the chance to own this charming and extremely functional home. Schedule your showing today and envision the possibilities of making 365 N Larri Lee your new address!
Home Details
Home Type
- Single Family
Est. Annual Taxes
- $1,673
Year Built
- Built in 2002
Lot Details
- 9,583 Sq Ft Lot
- Property is Fully Fenced
- Landscaped
- Corner Lot
- Irregular Lot
- Sloped Lot
- Front and Back Yard Sprinklers
- Lawn
Property Views
- Mountain
- Territorial
Home Design
- Brick Exterior Construction
- Concrete Foundation
- Slab Foundation
- Frame Construction
- Shingle Roof
- Composition Roof
- Vinyl Siding
Interior Spaces
- 2,272 Sq Ft Home
- Multi-Level Property
- Washer and Electric Dryer Hookup
Kitchen
- Walk-In Pantry
- Electric Oven or Range
- Microwave
- Dishwasher
- Disposal
Flooring
- Carpet
- Luxury Vinyl Plank Tile
Bedrooms and Bathrooms
- 4 Bedrooms
- 3 Bathrooms
Parking
- Attached Garage
- RV or Boat Parking
Outdoor Features
- Covered patio or porch
- Rain Gutters
Utilities
- Forced Air Heating and Cooling System
- Heating System Uses Natural Gas
- Gas Available
- Gas Water Heater
- High Speed Internet
Community Details
- No Home Owners Association
- Avalon Est Subdivision
Listing and Financial Details
- Assessor Parcel Number P01220060100
Ownership History
Purchase Details
Home Financials for this Owner
Home Financials are based on the most recent Mortgage that was taken out on this home.Purchase Details
Home Financials for this Owner
Home Financials are based on the most recent Mortgage that was taken out on this home.Purchase Details
Home Financials for this Owner
Home Financials are based on the most recent Mortgage that was taken out on this home.Purchase Details
Home Financials for this Owner
Home Financials are based on the most recent Mortgage that was taken out on this home.Similar Homes in Post Falls, ID
Home Values in the Area
Average Home Value in this Area
Purchase History
| Date | Type | Sale Price | Title Company |
|---|---|---|---|
| Warranty Deed | -- | North Idaho Title | |
| Warranty Deed | -- | Kootenai County Title Co | |
| Warranty Deed | -- | Title One | |
| Warranty Deed | -- | -- |
Mortgage History
| Date | Status | Loan Amount | Loan Type |
|---|---|---|---|
| Open | $376,800 | New Conventional | |
| Previous Owner | $322,000 | New Conventional | |
| Previous Owner | $310,400 | New Conventional | |
| Previous Owner | $8,000 | Stand Alone Second | |
| Previous Owner | $205,214 | FHA | |
| Previous Owner | $5,084 | Second Mortgage Made To Cover Down Payment | |
| Previous Owner | $24,200 | Stand Alone Second | |
| Previous Owner | $217,800 | Adjustable Rate Mortgage/ARM | |
| Previous Owner | $217,800 | New Conventional |
Property History
| Date | Event | Price | Change | Sq Ft Price |
|---|---|---|---|---|
| 11/01/2024 11/01/24 | Sold | -- | -- | -- |
| 09/27/2024 09/27/24 | Pending | -- | -- | -- |
| 09/18/2024 09/18/24 | Price Changed | $465,000 | -7.0% | $205 / Sq Ft |
| 08/21/2024 08/21/24 | Price Changed | $499,950 | -5.7% | $220 / Sq Ft |
| 07/08/2024 07/08/24 | For Sale | $530,000 | -- | $233 / Sq Ft |
Tax History Compared to Growth
Tax History
| Year | Tax Paid | Tax Assessment Tax Assessment Total Assessment is a certain percentage of the fair market value that is determined by local assessors to be the total taxable value of land and additions on the property. | Land | Improvement |
|---|---|---|---|---|
| 2024 | $1,812 | $449,240 | $130,000 | $319,240 |
| 2023 | $1,812 | $488,818 | $160,000 | $328,818 |
| 2022 | $2,485 | $527,126 | $160,000 | $367,126 |
| 2021 | $2,189 | $339,650 | $110,000 | $229,650 |
| 2020 | $2,246 | $295,360 | $95,000 | $200,360 |
| 2019 | $2,119 | $265,940 | $78,000 | $187,940 |
| 2018 | $1,961 | $238,840 | $68,000 | $170,840 |
| 2017 | $1,804 | $216,590 | $50,000 | $166,590 |
| 2016 | $1,743 | $201,260 | $42,000 | $159,260 |
| 2015 | $1,678 | $187,530 | $32,000 | $155,530 |
| 2013 | $1,716 | $176,570 | $28,000 | $148,570 |
Agents Affiliated with this Home
-
Gail Hewett
G
Seller's Agent in 2024
Gail Hewett
Lakeshore Realty
(208) 966-4218
35 Total Sales
-
Natalie Priebe
N
Buyer's Agent in 2024
Natalie Priebe
NextHome Advantage Realty
(360) 566-5562
32 Total Sales
Map
Source: Coeur d'Alene Multiple Listing Service
MLS Number: 24-6671
APN: P01220060100
- 2270 W Pellinore Way
- 2165 W Linda Way
- 2236 W Pellinore Way
- 460 N Elm Rd
- 2217 W Pellinore Way
- 892 N Knights Ln
- 2156 W Merlyn Way
- 2333 W Gueneveres Way
- 2217 W Lady Anne Way
- 2087 W Jester Way
- 731 N Elm Rd Unit 7
- 2048 W Jester Way
- 2124 W Gueneveres Way
- 2874 W Riverbend Ave
- 425 N Megan St
- 2119 W Gueneveres Way
- 980 N Haven Ct
- 966 N Labelle Loop
- 1006 N Maranatha Dr Unit 36
- 555 S Mcguire Rd






